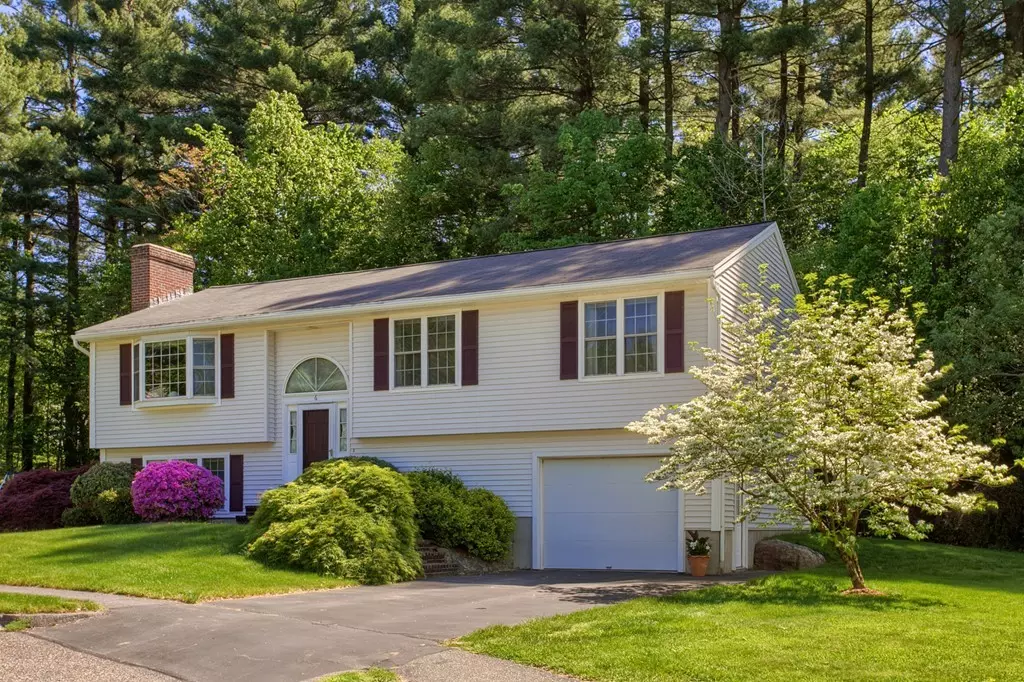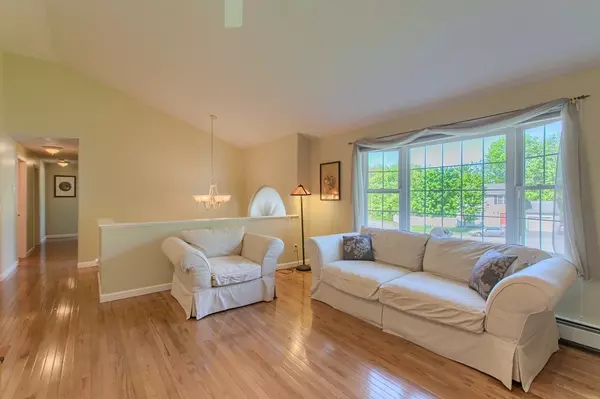$459,000
$459,000
For more information regarding the value of a property, please contact us for a free consultation.
6 Cottonwood Cir Shrewsbury, MA 01545
3 Beds
3 Baths
2,173 SqFt
Key Details
Sold Price $459,000
Property Type Single Family Home
Sub Type Single Family Residence
Listing Status Sold
Purchase Type For Sale
Square Footage 2,173 sqft
Price per Sqft $211
MLS Listing ID 72332432
Sold Date 07/10/18
Style Raised Ranch
Bedrooms 3
Full Baths 3
HOA Y/N false
Year Built 1998
Annual Tax Amount $4,428
Tax Year 2018
Lot Size 0.300 Acres
Acres 0.3
Property Description
Tucked away in the most adorable cul-de-sac neighborhood is this pristine 3 bedroom home that is just brimming with updates.Curb appeal doesn't begin to describe the thoughtfully planned landscaping with a mix of flowering shrubs,trees + healthy evergreens. Step inside + be dazzled by soaring ceilings in the sun drenched family room. Oversized chefs kitchen has generous eating area, granite counters, stainless appliances + a slider to private deck. Gleaming hardwood floors grace the first level and neutral tones through out. Master suite is complete w/ spa like bath w/ glass enclosed shower + stunning granite and tile. Bright + sunny lower level has additional bath, large playroom + storage. Grounds are meticulous w/ level yard + private woods behind. Everything about this home exudes quality, good taste and pristine conditions. Located in nbhd w/playground and convenient access to shopping and UMass. SHOWINGS START NOW, OPEN HOUSE SATURDAY11-1, OFFERS REVIEWED SUNDAY AT 5PM.
Location
State MA
County Worcester
Zoning RUR B
Direction Rte 20 to Grafton St to Grove St to Arrowwood Dr to Cottonwood Circle.
Rooms
Family Room Ceiling Fan(s), Flooring - Hardwood
Basement Full, Finished, Garage Access
Primary Bedroom Level First
Kitchen Flooring - Stone/Ceramic Tile, Dining Area, Countertops - Stone/Granite/Solid, Slider
Interior
Interior Features Closet, Bonus Room
Heating Baseboard, Natural Gas
Cooling None
Flooring Tile, Carpet, Hardwood, Flooring - Wall to Wall Carpet
Fireplaces Number 1
Fireplaces Type Family Room
Appliance Range, Dishwasher, Microwave, Refrigerator, Washer, Dryer
Exterior
Exterior Feature Rain Gutters, Sprinkler System
Garage Spaces 1.0
Community Features Public Transportation, Shopping, Medical Facility, House of Worship, Private School, Public School, Other
Roof Type Shingle
Total Parking Spaces 2
Garage Yes
Building
Lot Description Cul-De-Sac, Wooded, Gentle Sloping
Foundation Concrete Perimeter
Sewer Public Sewer
Water Public
Architectural Style Raised Ranch
Schools
Elementary Schools Floral Street
Middle Schools Oak & Sherwood
High Schools Shrewsbury High
Others
Senior Community false
Acceptable Financing Contract
Listing Terms Contract
Read Less
Want to know what your home might be worth? Contact us for a FREE valuation!

Our team is ready to help you sell your home for the highest possible price ASAP
Bought with Boston One Group • Keller Williams Realty Westborough
GET MORE INFORMATION




