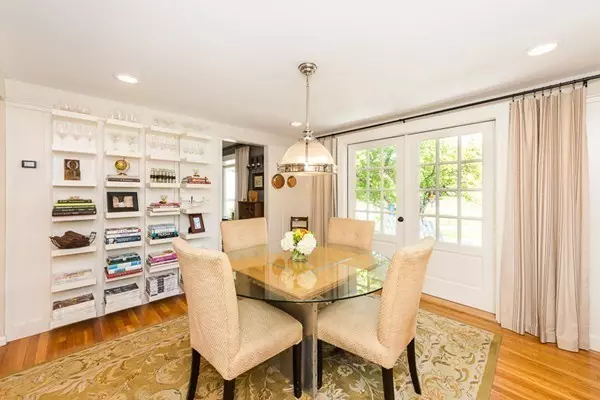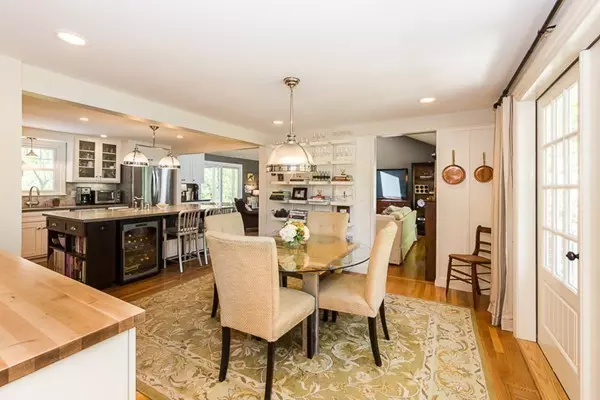$792,000
$779,000
1.7%For more information regarding the value of a property, please contact us for a free consultation.
9 Anthony Road Hamilton, MA 01982
4 Beds
2.5 Baths
2,512 SqFt
Key Details
Sold Price $792,000
Property Type Single Family Home
Sub Type Single Family Residence
Listing Status Sold
Purchase Type For Sale
Square Footage 2,512 sqft
Price per Sqft $315
MLS Listing ID 72332492
Sold Date 07/20/18
Style Colonial
Bedrooms 4
Full Baths 2
Half Baths 1
Year Built 1978
Annual Tax Amount $9,088
Tax Year 2018
Lot Size 0.540 Acres
Acres 0.54
Property Description
Shingle-style Colonial at the end of a quiet cul-de-sac will surprise you at every corner with its exceptional space for living and entertaining from the 3rd floor to the basement. Updates throughout this 4-bedroom home include a lovely eat-in kitchen with an oversized island, gas stovetop, a second sink, wine fridge and Smart outlets. Expansive family room leads to a screened porch and propane powered grill. All bathrooms have been updated including a 2nd floor bath renovated this May—the tile floor will delight you. The luxurious master suite offers an expansive built-in system for clothes plus a glass enclosed shower and double vanity. The office and/or playroom with ample storage easily serves as a 4th bedroom. The basement includes a bonus pantry, built-in cubbies for mudroom storage and another small living room fit for watching the latest sports game. 2-car attached garage. Stop by OPEN HOUSE Saturday 11:30-1 and Sunday 11:30-1.
Location
State MA
County Essex
Zoning R1A
Direction Arbor to Madonna to Anthony. Last house at the end of the cul-de-sac.
Rooms
Family Room Closet/Cabinets - Custom Built, Flooring - Hardwood, Window(s) - Bay/Bow/Box, Exterior Access
Basement Full, Finished, Partially Finished
Primary Bedroom Level Second
Dining Room Flooring - Hardwood, Exterior Access, Open Floorplan, Recessed Lighting, Remodeled, Wainscoting
Kitchen Countertops - Stone/Granite/Solid, Kitchen Island, Cabinets - Upgraded, Open Floorplan, Recessed Lighting, Remodeled, Stainless Steel Appliances
Interior
Interior Features Closet, Open Floorplan, Recessed Lighting, Bathroom - 1/4, Wet bar, Play Room
Heating Central, Forced Air
Cooling Central Air
Flooring Tile, Carpet, Hardwood, Flooring - Wall to Wall Carpet
Fireplaces Number 1
Appliance Range, Dishwasher, Disposal, Microwave, Refrigerator, Washer, Dryer, Electric Water Heater
Laundry Bathroom - Half, Closet/Cabinets - Custom Built, Flooring - Hardwood, Electric Dryer Hookup, Wainscoting, Washer Hookup, First Floor
Exterior
Garage Spaces 2.0
Community Features Public Transportation, Shopping, Pool, Tennis Court(s), Park, Highway Access, House of Worship, Private School, Public School
Roof Type Shingle
Total Parking Spaces 4
Garage Yes
Building
Lot Description Wooded, Level, Sloped
Foundation Concrete Perimeter
Sewer Private Sewer
Water Public
Architectural Style Colonial
Others
Acceptable Financing Contract
Listing Terms Contract
Read Less
Want to know what your home might be worth? Contact us for a FREE valuation!

Our team is ready to help you sell your home for the highest possible price ASAP
Bought with Jennifer Schneider • Century 21 Elite Realty
GET MORE INFORMATION




