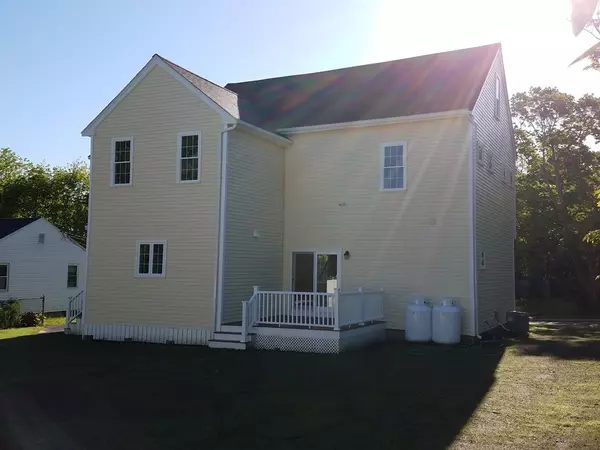$770,000
$769,900
For more information regarding the value of a property, please contact us for a free consultation.
80 Livoli Ave Braintree, MA 02184
4 Beds
3 Baths
2,500 SqFt
Key Details
Sold Price $770,000
Property Type Single Family Home
Sub Type Single Family Residence
Listing Status Sold
Purchase Type For Sale
Square Footage 2,500 sqft
Price per Sqft $308
Subdivision Highlands
MLS Listing ID 72332559
Sold Date 07/03/18
Style Colonial
Bedrooms 4
Full Baths 3
HOA Y/N false
Year Built 2018
Annual Tax Amount $3,405
Tax Year 2018
Lot Size 7,840 Sqft
Acres 0.18
Property Description
Move right into this brand new construction 4 bedroom New England Colonial home in the well established highland neighborhood of Braintree. Spacious rooms are found throughout this lovely newly constructed home. The first floor has a bright kitchen with energy efficient Whirlpool Gallery Collection stainless steel appliances that opens to a spacious dining room / living room with 9' crown molded ceilings and is complete with high end custom kitchen cabinetry and granite countertops. The entire home boasts expertly finished hardwood floors throughout as well as tiled baths and shower. The second floor has 4 large bedrooms with a master suite expertly tiled with spacious walk-in closet as well as a convinient second floor laundry area. Walk-up third floor has over 800 sq ft of space that can be finished for future expansion as well as approx. 860 sq ft of unfinished basement space. Enjoy the excellent Braintree School system from this brand new home.
Location
State MA
County Norfolk
Zoning B
Direction WASHINGTON ST. TO WATER ST. TO 80 LIVOLI AVE.
Rooms
Family Room Bathroom - Full, Closet, Flooring - Hardwood, Cable Hookup, Open Floorplan, Recessed Lighting
Basement Full, Concrete
Primary Bedroom Level Second
Kitchen Flooring - Hardwood, Dining Area, Countertops - Stone/Granite/Solid, Kitchen Island, Cabinets - Upgraded, Recessed Lighting, Stainless Steel Appliances, Gas Stove
Interior
Interior Features Finish - Sheetrock
Heating Forced Air, Propane, ENERGY STAR Qualified Equipment
Cooling Central Air, ENERGY STAR Qualified Equipment
Flooring Tile, Hardwood
Appliance Range, Dishwasher, Disposal, ENERGY STAR Qualified Dishwasher, Range Hood, Range - ENERGY STAR, Oven - ENERGY STAR, Propane Water Heater, Tank Water Heaterless, Utility Connections for Gas Range, Utility Connections for Gas Oven, Utility Connections for Electric Dryer
Laundry Flooring - Stone/Ceramic Tile, Electric Dryer Hookup, Washer Hookup, Second Floor
Exterior
Exterior Feature Rain Gutters, Professional Landscaping
Garage Spaces 1.0
Fence Fenced/Enclosed, Fenced
Community Features Public Transportation, Shopping, Park, Walk/Jog Trails, Golf, Bike Path, Highway Access, House of Worship, Public School, T-Station
Utilities Available for Gas Range, for Gas Oven, for Electric Dryer, Washer Hookup
Roof Type Shingle
Total Parking Spaces 3
Garage Yes
Building
Lot Description Level
Foundation Concrete Perimeter
Sewer Public Sewer
Water Public
Architectural Style Colonial
Schools
Elementary Schools Liberty
Middle Schools South
High Schools Braintree H. S.
Others
Senior Community false
Read Less
Want to know what your home might be worth? Contact us for a FREE valuation!

Our team is ready to help you sell your home for the highest possible price ASAP
Bought with Scott Saulnier • Redfin Corp.
GET MORE INFORMATION




