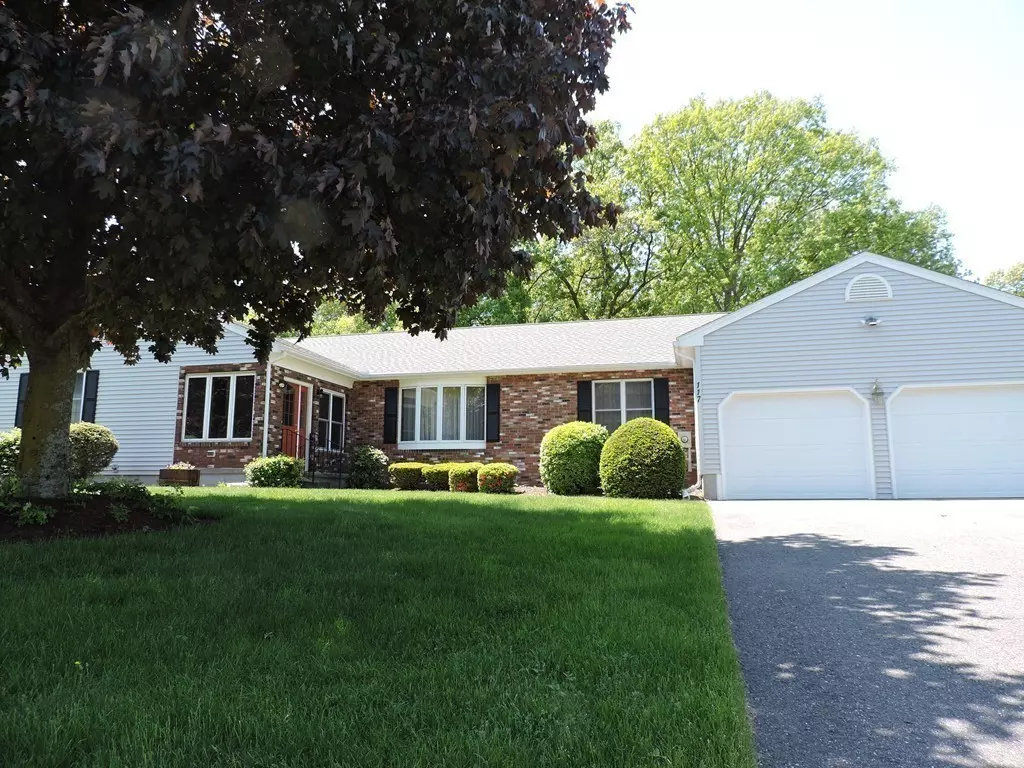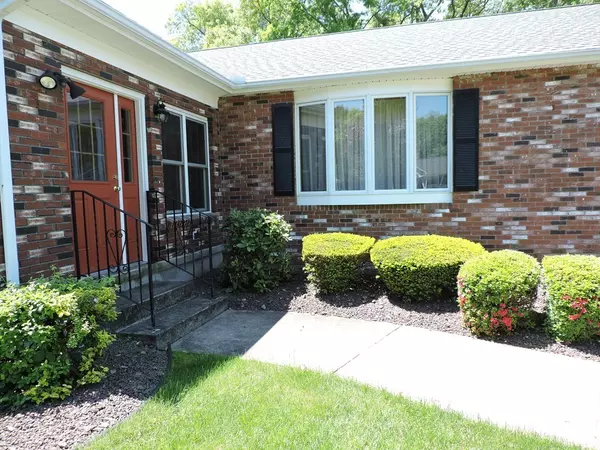$346,000
$339,000
2.1%For more information regarding the value of a property, please contact us for a free consultation.
117 Gamache Drive Ludlow, MA 01056
3 Beds
2 Baths
1,842 SqFt
Key Details
Sold Price $346,000
Property Type Single Family Home
Sub Type Single Family Residence
Listing Status Sold
Purchase Type For Sale
Square Footage 1,842 sqft
Price per Sqft $187
MLS Listing ID 72333097
Sold Date 07/11/18
Style Ranch
Bedrooms 3
Full Baths 2
Year Built 1988
Annual Tax Amount $5,865
Tax Year 2018
Lot Size 0.630 Acres
Acres 0.63
Property Description
EXECUTIVE RANCHES ARE HARD TO FIND-AREN'T THEY? WELL- LOOK NO FURTHER- ORIGINALLY 1842 SQ. FT., THIS HOME HAS BEEN EXPANDED TO NOW ALSO INCLUDE AN ENCLOSED ENTRY PORCH AS WELL AS A SIZABLE 3 SEASON SUNROOM. THE 8 FT. SLIDER LEADS TO A TREX DECK AND PATIO WHICH OVERLOOK A PRIVATE PICTURESQUE BACKYARD. UPDATES TO THIS WELL CARED FOR HOME INCLUDE GAS FURNACE, ON DEMAND HOT WATER, CENTRAL AIR, ROOF, SIDING, HATCHWAY & GARAGE DOORS ALL WITHIN LAST 8 YEARS. AMMENITIES INCLUDE CENTRAL VAC, SECURITY SYS, CITY WATER/SEWER, UNDERGROUND UTILITIES, SPRINKLER SYS, NEW SS DISHWASHER & REFRIGERATOR, NEW KITCHEN FLOORING, RECESSED LIGHTING, FIREPLACE, 1ST FLOOR LAUNDRY, MASTER SUITE W/ WALK-IN CLOSET AND FULL BATH. THIS HOME HAS BEEN SO LIGHTLY LIVED IN, IT'S ALMOST A BLANK PALLET, JUST WAITING FOR YOUR PERSONALIZED DECORATING IDEAS. ALL THIS IN ONE OF LUDLOW'S MOST SAUGHT AFTER NEIGHBORHOODS. DON'T WAIT TO BOOK YOUR APPOINTMENT!
Location
State MA
County Hampden
Zoning r
Direction off Cady St.
Rooms
Family Room Flooring - Wall to Wall Carpet
Basement Full
Primary Bedroom Level First
Dining Room Flooring - Wall to Wall Carpet
Kitchen Flooring - Laminate, Dining Area, Recessed Lighting, Stainless Steel Appliances
Interior
Interior Features Slider, Sun Room, Central Vacuum
Heating Forced Air, Natural Gas
Cooling Central Air
Fireplaces Number 1
Fireplaces Type Family Room
Appliance Range, Dishwasher, Disposal, Refrigerator, Washer, Range Hood, Tank Water Heaterless, Water Heater
Laundry Main Level, First Floor
Exterior
Exterior Feature Rain Gutters, Sprinkler System
Garage Spaces 2.0
Community Features Shopping, Golf, Medical Facility, Highway Access, House of Worship
Roof Type Shingle
Total Parking Spaces 6
Garage Yes
Building
Lot Description Cul-De-Sac, Gentle Sloping, Level
Foundation Concrete Perimeter
Sewer Public Sewer
Water Public
Architectural Style Ranch
Others
Senior Community false
Read Less
Want to know what your home might be worth? Contact us for a FREE valuation!

Our team is ready to help you sell your home for the highest possible price ASAP
Bought with Suzie Ice Team • Ideal Real Estate Services, Inc.
GET MORE INFORMATION




