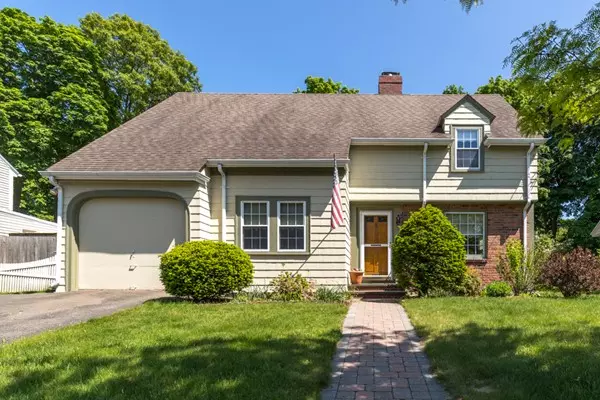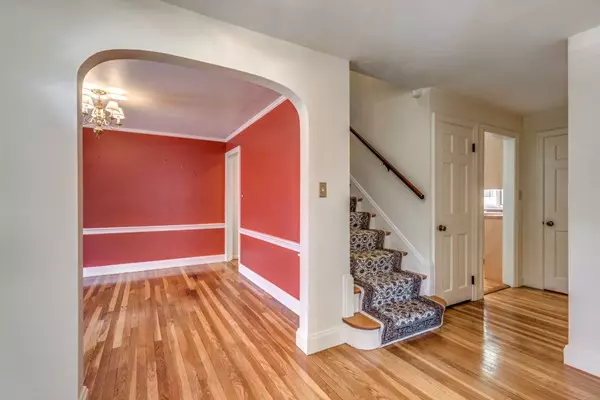$715,000
$649,900
10.0%For more information regarding the value of a property, please contact us for a free consultation.
21 Trenton Street Melrose, MA 02176
3 Beds
2.5 Baths
1,700 SqFt
Key Details
Sold Price $715,000
Property Type Single Family Home
Sub Type Single Family Residence
Listing Status Sold
Purchase Type For Sale
Square Footage 1,700 sqft
Price per Sqft $420
MLS Listing ID 72333630
Sold Date 07/10/18
Style Colonial
Bedrooms 3
Full Baths 2
Half Baths 1
Year Built 1938
Annual Tax Amount $6,351
Tax Year 2018
Lot Size 6,534 Sqft
Acres 0.15
Property Description
Custom designed and built Col with partial brick front in a great neighborhood!! Front to back FP LR with an oversized hearth (newer chimney liner), oak floor, crown mouldings, recessed radiators and access to a den/sunroom 17x7, with two picture windows. The kit was redone by noted Melrose cabinet maker - Bob Whitehorn, it features maple cabinets, a wine cooler, oak floor, recessed lights and a separate 10x6 breakfast area. There is a formal DR with two china closets. Off the kitchen is a warm FR (with a set-up for a woodstove) with a cathedral ceiling. The master has two walk-in closets and a full bath.. Additional features include: a pull down attic stairway for easy storage, central air and heating system (6+- years), , 200 amp CB panel, all newer windows, LL playroom, great rear yard with lots of perennial plantings and a hot tub!! Easy walk to the train, minutes to Oak Grove and 93.
Location
State MA
County Middlesex
Zoning Res
Direction Off Washington
Rooms
Family Room Wood / Coal / Pellet Stove, Cathedral Ceiling(s), Flooring - Wall to Wall Carpet
Basement Full
Primary Bedroom Level Second
Dining Room Flooring - Hardwood
Kitchen Flooring - Hardwood, Breakfast Bar / Nook
Interior
Interior Features Den
Heating Steam, Natural Gas
Cooling None
Flooring Wood, Carpet, Hardwood
Fireplaces Number 1
Appliance Range, Dishwasher, Disposal, Gas Water Heater
Laundry In Basement
Exterior
Garage Spaces 1.0
Community Features Public Transportation, Shopping, Park, Public School, T-Station
Roof Type Shingle
Total Parking Spaces 4
Garage Yes
Building
Foundation Block, Stone
Sewer Public Sewer
Water Public
Architectural Style Colonial
Read Less
Want to know what your home might be worth? Contact us for a FREE valuation!

Our team is ready to help you sell your home for the highest possible price ASAP
Bought with Kelly Bruno • RE/MAX Leading Edge
GET MORE INFORMATION




