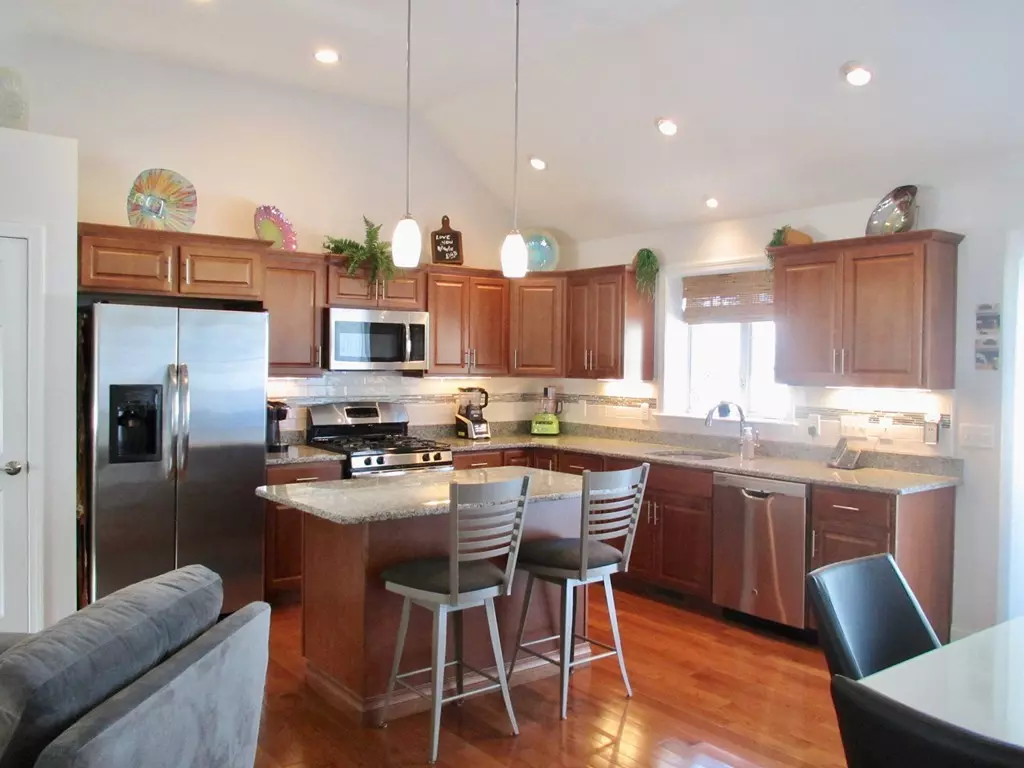$432,000
$439,900
1.8%For more information regarding the value of a property, please contact us for a free consultation.
87 Three Rivers Kingston, MA 02364
3 Beds
2 Baths
1,552 SqFt
Key Details
Sold Price $432,000
Property Type Single Family Home
Sub Type Single Family Residence
Listing Status Sold
Purchase Type For Sale
Square Footage 1,552 sqft
Price per Sqft $278
Subdivision Barrows Brook Village
MLS Listing ID 72333857
Sold Date 09/14/18
Style Ranch, Farmhouse
Bedrooms 3
Full Baths 2
HOA Fees $39/ann
HOA Y/N true
Year Built 2014
Annual Tax Amount $5,750
Tax Year 2018
Lot Size 0.260 Acres
Acres 0.26
Property Description
Easy to show by appointment -Custom 2014 Ranch offering one level of living! Enjoy farmer's porch overlooking professional landscaping and green lush grass. Open Floor plan welcomes you to a contemporary ranch style 2014 Custom Ranch. One floor living offered with open floor plan with extra high cathedral ceiling, natural stone gray ledger fireplace with gas log, detailed wood mantel & bookcases, beautiful maple Kitchen cabinetry, granite counters, tiled back splash and center island w/ pendant lighting. Gas Cooking. Recessed lighting. Dining area has slider to entertainment sized composite deck in totally fenced in rear yard with Reed Ferry shed. This community welcomes all ages, NOT age restricted. Private Master bedroom in west wing w/bath ensuite & walk in closet while the east wing of home has two good sized bedrooms, closets, laundry and full bath. Handy 1st floor laundry. Huge basement for future expansion if needed. Pull down attic. Hardwoods!!!
Location
State MA
County Plymouth
Zoning res
Direction Please use GPS
Rooms
Basement Full, Interior Entry, Bulkhead, Concrete
Primary Bedroom Level Main
Dining Room Cathedral Ceiling(s), Flooring - Hardwood, Balcony / Deck, Deck - Exterior, Exterior Access, Open Floorplan, Recessed Lighting, Slider
Kitchen Cathedral Ceiling(s), Closet, Flooring - Hardwood, Dining Area, Balcony / Deck, Countertops - Stone/Granite/Solid, Kitchen Island, Cabinets - Upgraded, Deck - Exterior, Exterior Access, Open Floorplan, Slider
Interior
Heating Central, Forced Air, Natural Gas
Cooling Central Air
Flooring Tile, Hardwood
Fireplaces Number 1
Fireplaces Type Living Room
Appliance Range, Dishwasher, Microwave, Plumbed For Ice Maker, Utility Connections for Gas Range, Utility Connections for Gas Oven
Laundry First Floor, Washer Hookup
Exterior
Exterior Feature Storage, Professional Landscaping, Decorative Lighting
Garage Spaces 2.0
Fence Fenced/Enclosed, Fenced
Community Features Walk/Jog Trails, Conservation Area
Utilities Available for Gas Range, for Gas Oven, Washer Hookup, Icemaker Connection
Roof Type Shingle
Total Parking Spaces 4
Garage Yes
Building
Lot Description Cleared, Level
Foundation Concrete Perimeter
Sewer Inspection Required for Sale
Water Public
Architectural Style Ranch, Farmhouse
Others
Senior Community false
Read Less
Want to know what your home might be worth? Contact us for a FREE valuation!

Our team is ready to help you sell your home for the highest possible price ASAP
Bought with The D'Ambrosio Group • Compass
GET MORE INFORMATION




