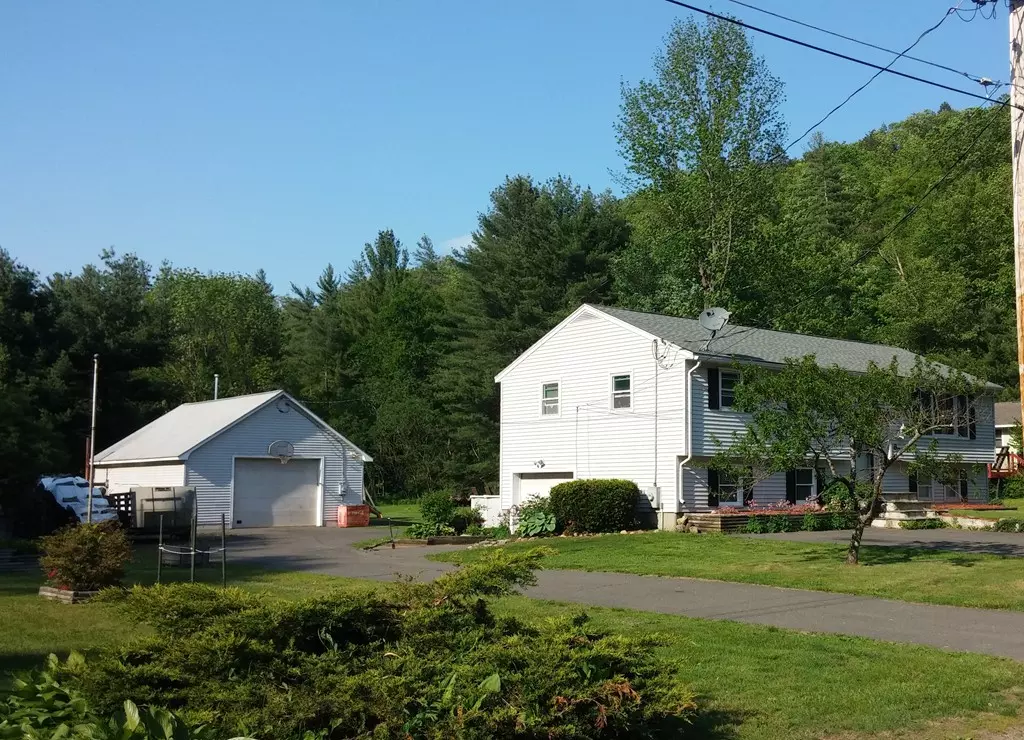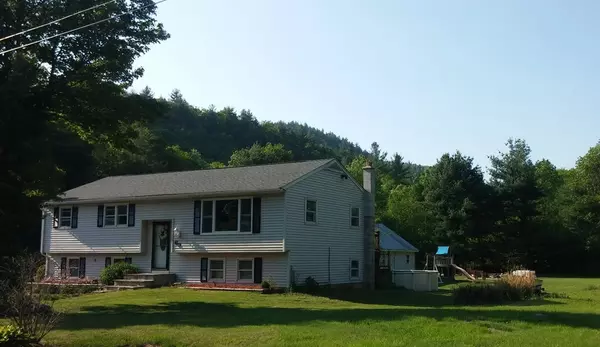$232,900
$239,900
2.9%For more information regarding the value of a property, please contact us for a free consultation.
63 Raymur Drive Russell, MA 01071
3 Beds
2 Baths
2,102 SqFt
Key Details
Sold Price $232,900
Property Type Single Family Home
Sub Type Single Family Residence
Listing Status Sold
Purchase Type For Sale
Square Footage 2,102 sqft
Price per Sqft $110
MLS Listing ID 72334729
Sold Date 07/23/18
Style Raised Ranch
Bedrooms 3
Full Baths 2
Year Built 1970
Annual Tax Amount $4,344
Tax Year 2018
Lot Size 0.370 Acres
Acres 0.37
Property Description
Lovingly maintained home with many improvements. New windows, upgraded bathrooms and more to see. Main level offers slate floor entry way, bright and cozy living room with picture window, kitchen has dining area and sliders to a beautiful two-tier deck overlooking back yard and above ground pool. 3 bedrooms, full bath with ceramic tile floors and granite vanity. Lower level offers a large family room with wood stove and a 2nd ceramic tile full bath with laundry. Central vac, wall a/c. There is a 1 car garage under with door openers and built in shelves plus a 2nd driveway to another 24x32 detached garage with 9 foot overhead doors, wood stove, propane heater (see disclosures) I-beam boom hoist and all the 220 hook ups you need for your compressors and welders. Nice flat back yard with many perennials, hops, a peach tree, patio, fire pit and garden area. Do not let this one pass you by. Put it on your list and set up a showing today.
Location
State MA
County Hampden
Direction Off Rt 20
Rooms
Family Room Wood / Coal / Pellet Stove
Basement Full, Finished, Walk-Out Access, Interior Entry, Garage Access, Concrete
Kitchen Ceiling Fan(s), Flooring - Laminate, Dining Area, Deck - Exterior, Slider
Interior
Interior Features Central Vacuum
Heating Forced Air, Propane, Wood
Cooling Wall Unit(s)
Flooring Tile, Carpet, Laminate, Stone / Slate
Appliance Range, Dishwasher, Refrigerator, Washer, Dryer, Tank Water Heater, Utility Connections for Gas Range, Utility Connections for Electric Dryer
Laundry Bathroom - Full, Washer Hookup
Exterior
Exterior Feature Rain Gutters, Fruit Trees, Garden
Garage Spaces 3.0
Pool Above Ground
Utilities Available for Gas Range, for Electric Dryer, Washer Hookup
Roof Type Shingle
Total Parking Spaces 6
Garage Yes
Private Pool true
Building
Lot Description Other
Foundation Concrete Perimeter
Sewer Public Sewer
Water Public
Architectural Style Raised Ranch
Read Less
Want to know what your home might be worth? Contact us for a FREE valuation!

Our team is ready to help you sell your home for the highest possible price ASAP
Bought with Michael Beck • Petri, Dickinson & Gallagher Real Estate
GET MORE INFORMATION




