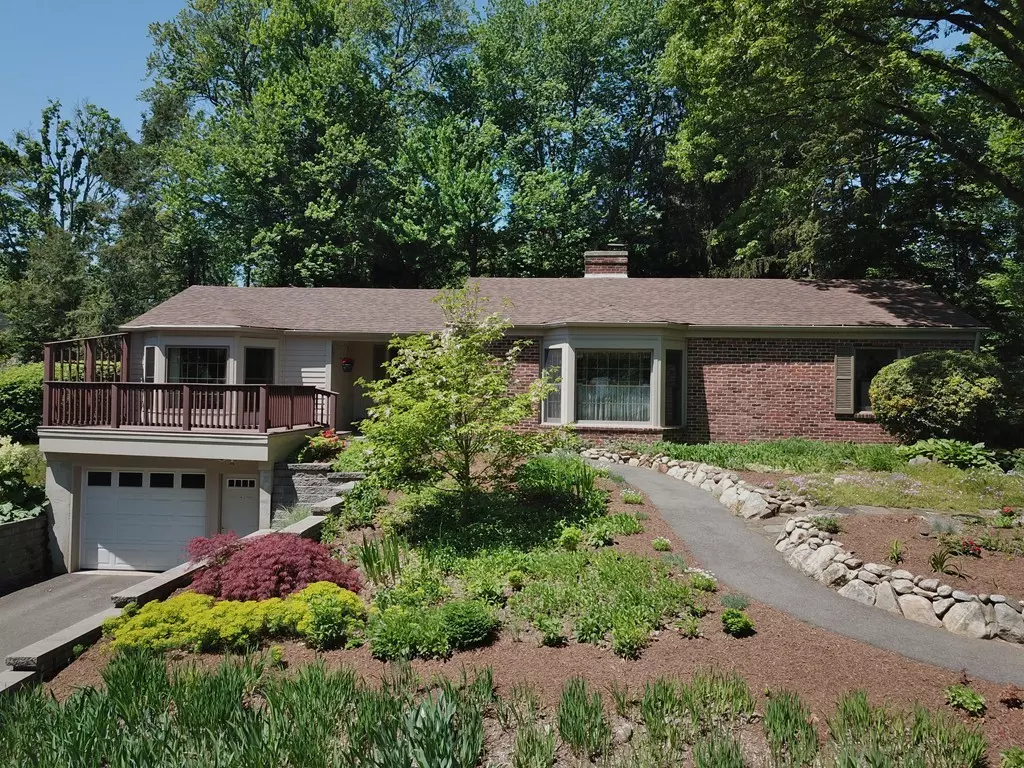$447,000
$449,000
0.4%For more information regarding the value of a property, please contact us for a free consultation.
18 Wildwood Ln Amherst, MA 01002
4 Beds
2 Baths
1,826 SqFt
Key Details
Sold Price $447,000
Property Type Single Family Home
Sub Type Single Family Residence
Listing Status Sold
Purchase Type For Sale
Square Footage 1,826 sqft
Price per Sqft $244
MLS Listing ID 72334842
Sold Date 08/23/18
Style Ranch
Bedrooms 4
Full Baths 2
HOA Y/N false
Year Built 1959
Annual Tax Amount $7,665
Tax Year 2018
Lot Size 0.340 Acres
Acres 0.34
Property Description
SUPERB LOCATION! This recently renovated ranch features a NEW street-level garage, master bedroom, bath and kitchen. Move right in with hardwood floors throughout - this is easy to maintain! Enjoy the large great room overlooking beautiful gardens with stonewalls and lush green perennials! A split floor plan with the master bedroom on the opposite side of the house from 3 additional bedrooms- ideal for families or visitors. One-floor living with minimal steps into the house; in addition, a chairlift connects the basement/garage level with the living area. New environmentally friendly Geothermal heating and air-conditioning system was installed when the home was renovated in 2011. Tucked quietly off Strong St. it is a quick walk to the UMass campus and walking distance to Amherst town center. Location is close to Wildwood elementary school,the middle school, high school, restaurants and shopping. Have it all at 18 Wildwood Lane! Don't miss out!
Location
State MA
County Hampshire
Zoning RES
Direction Strong St=>Wildwood Ln=>18 on the left
Rooms
Basement Full, Interior Entry, Sump Pump, Concrete
Primary Bedroom Level First
Kitchen Closet/Cabinets - Custom Built, Flooring - Vinyl, Dining Area, Peninsula
Interior
Interior Features Cathedral Ceiling(s), Beamed Ceilings, Slider, Great Room
Heating Forced Air, Space Heater, Geothermal
Cooling Central Air, Geothermal
Flooring Wood, Vinyl, Carpet, Flooring - Hardwood
Fireplaces Number 1
Fireplaces Type Living Room
Appliance Range, Dishwasher, Disposal, Microwave, Refrigerator, Washer, Dryer, Range Hood, Electric Water Heater, Utility Connections for Electric Range
Laundry In Basement
Exterior
Exterior Feature Rain Gutters, Professional Landscaping, Garden, Stone Wall
Garage Spaces 1.0
Community Features Public Transportation, Walk/Jog Trails, Golf, Bike Path, Private School, Public School, University
Utilities Available for Electric Range
Roof Type Shingle
Total Parking Spaces 3
Garage Yes
Building
Lot Description Wooded, Gentle Sloping, Level
Foundation Concrete Perimeter, Block
Sewer Public Sewer
Water Public
Architectural Style Ranch
Schools
Elementary Schools Wildwood
Middle Schools Arms
High Schools Arhs
Others
Senior Community false
Read Less
Want to know what your home might be worth? Contact us for a FREE valuation!

Our team is ready to help you sell your home for the highest possible price ASAP
Bought with Scott Rebmann • Maple and Main Realty, LLC
GET MORE INFORMATION




