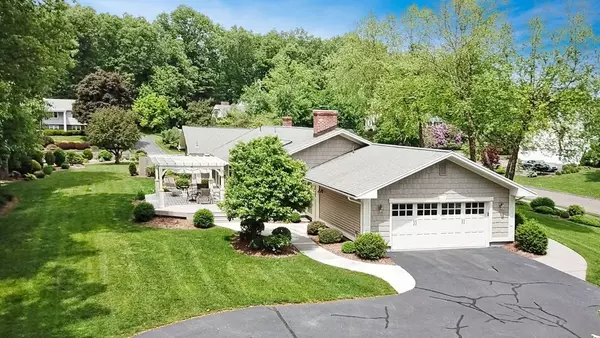$590,000
$585,900
0.7%For more information regarding the value of a property, please contact us for a free consultation.
250 Twin Hills Dr Longmeadow, MA 01106
4 Beds
3 Baths
2,520 SqFt
Key Details
Sold Price $590,000
Property Type Single Family Home
Sub Type Single Family Residence
Listing Status Sold
Purchase Type For Sale
Square Footage 2,520 sqft
Price per Sqft $234
MLS Listing ID 72335200
Sold Date 08/15/18
Style Ranch
Bedrooms 4
Full Baths 2
Half Baths 2
Year Built 1973
Annual Tax Amount $13,757
Tax Year 2017
Lot Size 0.920 Acres
Acres 0.92
Property Description
As if from the pages of a home magazine, this sprawling, professionally landscaped ranch is elegant yet comfortable, with high-end materials and style. An open floor plan includes a living room with fireplace, vaulted ceiling and skylights. The kitchen with granite countertops and maple cabinets overlooks the dining area and formal dining room made for entertaining. Hardwood floors lead to 4 spacious bedrooms, including a master with XL closet and ensuite bath. A finished basement offers even more living space, plus a bathroom and workshop. Laundry on both floors adds convenience, as does the storage throughout the house and in the attached two-car garage. Stow outdoor items in a beautiful carriage house with heated work area and generator for the entire house. Perched on a lovely corner lot of nearly an acre, this property has a backyard paradise with a deck and pergola to escape the daily grind.
Location
State MA
County Hampden
Zoning RA2
Direction Wolf Swamp to Green Hill to Twin Hills
Rooms
Family Room Skylight, Cathedral Ceiling(s), Flooring - Hardwood, French Doors, Exterior Access, Open Floorplan, Recessed Lighting
Basement Full, Finished, Interior Entry, Bulkhead
Primary Bedroom Level First
Dining Room Flooring - Hardwood, French Doors, Exterior Access, Open Floorplan, Recessed Lighting
Kitchen Dining Area, Countertops - Stone/Granite/Solid, Open Floorplan, Recessed Lighting, Stainless Steel Appliances, Peninsula
Interior
Interior Features Recessed Lighting, Bathroom - Half, Entrance Foyer, Bonus Room, Bedroom, Bathroom, Exercise Room
Heating Forced Air, Natural Gas
Cooling Central Air
Flooring Tile, Carpet, Hardwood, Flooring - Hardwood, Flooring - Wall to Wall Carpet, Flooring - Stone/Ceramic Tile
Fireplaces Number 1
Fireplaces Type Family Room
Appliance Range, Dishwasher, Trash Compactor, Microwave, Refrigerator, Gas Water Heater, Tank Water Heater, Utility Connections for Electric Range, Utility Connections for Electric Oven, Utility Connections for Electric Dryer
Laundry Main Level, First Floor, Washer Hookup
Exterior
Exterior Feature Storage
Garage Spaces 3.0
Community Features Shopping, Pool, Tennis Court(s), Park, Golf, Highway Access, House of Worship, Private School, Public School, University
Utilities Available for Electric Range, for Electric Oven, for Electric Dryer, Washer Hookup
Roof Type Shingle
Total Parking Spaces 10
Garage Yes
Building
Lot Description Corner Lot, Sloped
Foundation Concrete Perimeter
Sewer Public Sewer
Water Public
Architectural Style Ranch
Read Less
Want to know what your home might be worth? Contact us for a FREE valuation!

Our team is ready to help you sell your home for the highest possible price ASAP
Bought with Claudia Obrien • William Raveis R.E. & Home Services
GET MORE INFORMATION




