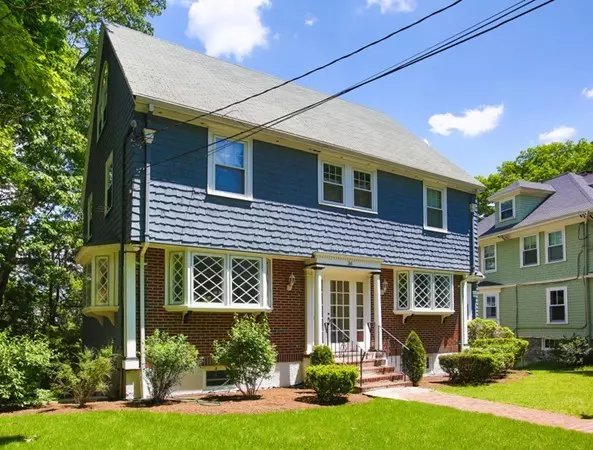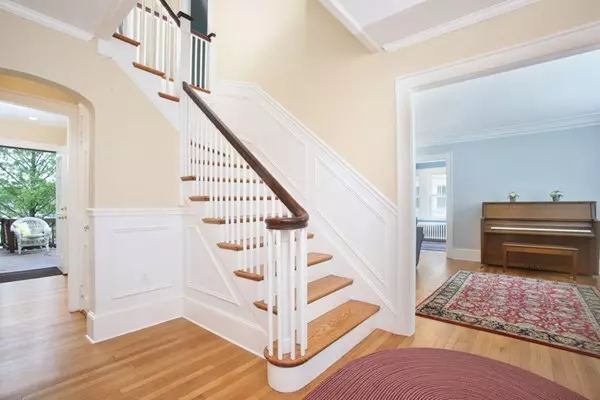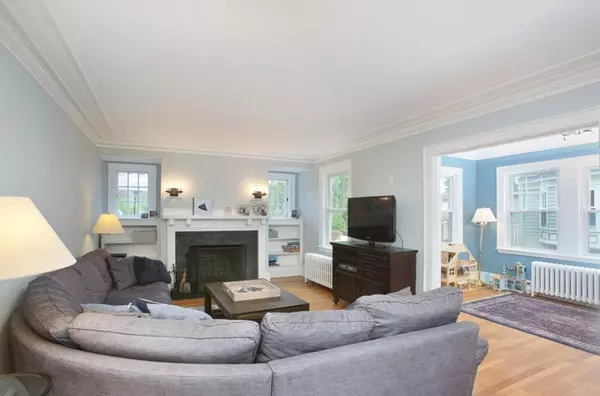$1,280,000
$1,299,000
1.5%For more information regarding the value of a property, please contact us for a free consultation.
36 Rockledge Rd Newton, MA 02461
5 Beds
3.5 Baths
2,715 SqFt
Key Details
Sold Price $1,280,000
Property Type Single Family Home
Sub Type Single Family Residence
Listing Status Sold
Purchase Type For Sale
Square Footage 2,715 sqft
Price per Sqft $471
Subdivision Newton Highlands
MLS Listing ID 72335946
Sold Date 08/17/18
Style Colonial
Bedrooms 5
Full Baths 3
Half Baths 1
Year Built 1920
Annual Tax Amount $10,442
Tax Year 2018
Lot Size 0.270 Acres
Acres 0.27
Property Description
THIS IS IT! Beautiful, sophisticated, traditional, center entrance colonial in one of Newton's most desired neighborhoods. This gorgeous 5 bedroom, 3.5 bath home has everything you are looking for, including updated kitchen and baths. The first floor has the traditional layout with beautiful fire place living room, large dining room, fully applianced kitchen with granite counter tops and stainless steel appliances, a half bath and a den/play room. The second floor has a beautiful Master bedroom (with his/ her closets and a master bath), plus THREE additional spacious corner bedrooms, and another full bathrm. The third floor has an additional large bedroom, another full bath, and an additional playroom/ office. All windows have been replaced except characteristic period windows. Invite your friends over to enjoy summer cookouts on the expansive 300+ sq. ft. deck overlooking the large yard. Uniquely located within blocks of Newton Highlands, Greenline "T". 5 minute walk to Crystal Lake.
Location
State MA
County Middlesex
Area Newton Highlands
Zoning SR3
Direction Woodcliff rd to Rockledge rd
Rooms
Basement Full, Walk-Out Access, Interior Entry
Primary Bedroom Level Second
Dining Room Flooring - Wood, Window(s) - Bay/Bow/Box, Wainscoting
Kitchen Flooring - Wood, Countertops - Stone/Granite/Solid, Kitchen Island, Deck - Exterior, Exterior Access, Remodeled, Gas Stove
Interior
Interior Features Cathedral Ceiling(s), Closet, Wainscoting, Play Room, Foyer, Den
Heating Baseboard, Hot Water, Natural Gas, Electric
Cooling None
Flooring Wood, Carpet, Flooring - Wall to Wall Carpet, Flooring - Wood
Fireplaces Number 1
Fireplaces Type Living Room
Appliance Range, Dishwasher, Disposal, Microwave, Refrigerator, Washer, Dryer, Gas Water Heater, Utility Connections for Gas Range
Laundry In Basement
Exterior
Community Features Public Transportation, Shopping, Park, Medical Facility, Conservation Area, Highway Access, Public School, T-Station
Utilities Available for Gas Range
Waterfront Description Beach Front, Lake/Pond, 1/10 to 3/10 To Beach, Beach Ownership(Public)
Roof Type Shingle
Total Parking Spaces 3
Garage No
Building
Lot Description Gentle Sloping
Foundation Concrete Perimeter
Sewer Public Sewer
Water Public
Architectural Style Colonial
Schools
Elementary Schools Zervas
Middle Schools Oak Hill
High Schools South
Read Less
Want to know what your home might be worth? Contact us for a FREE valuation!

Our team is ready to help you sell your home for the highest possible price ASAP
Bought with The Osnat Levy Team • Unlimited Sotheby's International Realty
GET MORE INFORMATION




