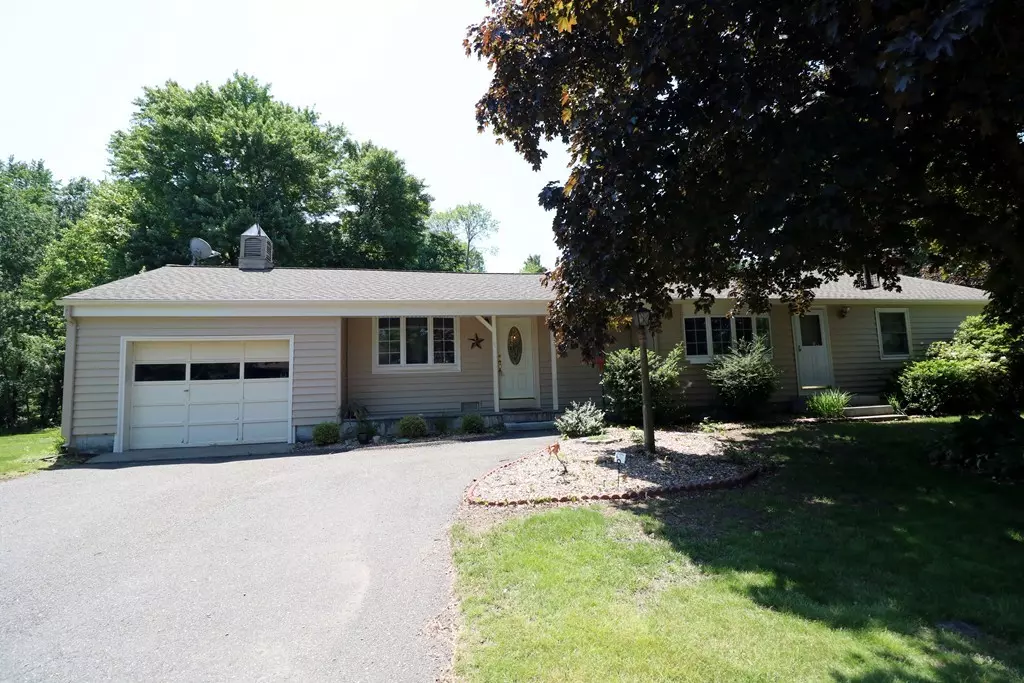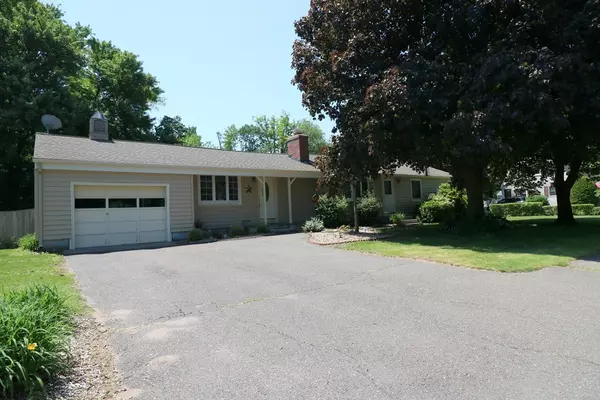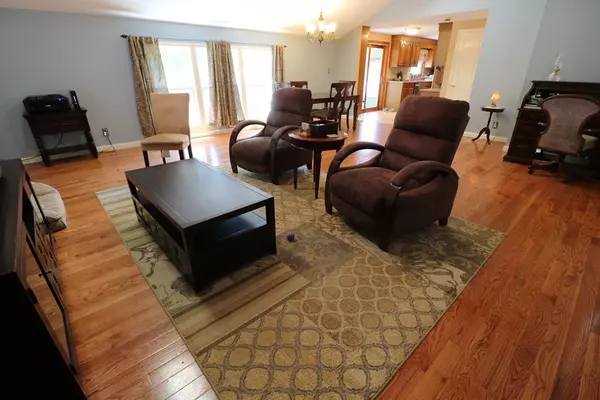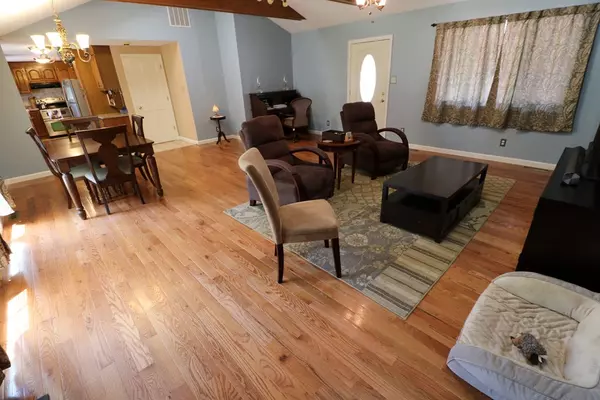$290,000
$280,000
3.6%For more information regarding the value of a property, please contact us for a free consultation.
34 Kellogg Ave Agawam, MA 01030
4 Beds
2 Baths
1,989 SqFt
Key Details
Sold Price $290,000
Property Type Single Family Home
Sub Type Single Family Residence
Listing Status Sold
Purchase Type For Sale
Square Footage 1,989 sqft
Price per Sqft $145
MLS Listing ID 72336399
Sold Date 07/13/18
Style Ranch
Bedrooms 4
Full Baths 2
Year Built 1970
Annual Tax Amount $3,687
Tax Year 2018
Lot Size 0.480 Acres
Acres 0.48
Property Description
This 4 Bedroom, 2 Full Bath Home is so much bigger than it looks from the outside! At almost 2000 sq. ft. this impressive home checks off all the right boxes! It's Affordable, Well Maintained & Neat as a Pin! The Open Floor Plan includes a Huge Great Room boasting gleaming Hardwood Floors & Beamed Cathedral Ceiling w/ Skylights. The Kitchen has a generous amount of cabinet space & a slider that leads out to a Heated Sunroom. The Master Suite w/ gorgeous Master Bath features a Double Vanity, Walk-In Shower & Walk-In Closet. One room, currently being used as a bedroom w/ Fireplace & Hardwood Floors, could be used as a Formal Dining Room, Office, etc. The Finished Basement has a large bedroom, spacious Family Room & tons of storage. Improvements made in the past 8 years include New Roof, Siding, Gutters, Central Air, Hot Water Heater, Flooring, & much more! The Deck looks over a very large, Private Backyard. All appliances included, even washer & dryer. Convenient Feeding Hills location.
Location
State MA
County Hampden
Zoning AG
Direction Off North Westfield Street
Rooms
Family Room Closet, Flooring - Wall to Wall Carpet
Basement Full, Finished
Primary Bedroom Level Main
Kitchen Flooring - Vinyl, Pantry, Exterior Access, Open Floorplan, Slider
Interior
Interior Features Slider, Sun Room
Heating Forced Air, Oil
Cooling Central Air
Flooring Tile, Carpet, Hardwood, Flooring - Vinyl
Fireplaces Number 1
Fireplaces Type Bedroom
Appliance Range, Dishwasher, Disposal, Refrigerator, Washer, Dryer, Solar Hot Water, Plumbed For Ice Maker, Utility Connections for Electric Range, Utility Connections for Electric Oven, Utility Connections for Electric Dryer
Laundry Electric Dryer Hookup, Washer Hookup, In Basement
Exterior
Exterior Feature Rain Gutters, Storage
Garage Spaces 1.0
Fence Fenced/Enclosed, Fenced
Community Features Public Transportation, Shopping, Park, Walk/Jog Trails, Golf, Bike Path
Utilities Available for Electric Range, for Electric Oven, for Electric Dryer, Washer Hookup, Icemaker Connection
Roof Type Shingle
Total Parking Spaces 3
Garage Yes
Building
Lot Description Level
Foundation Concrete Perimeter
Sewer Public Sewer
Water Public
Architectural Style Ranch
Schools
Elementary Schools Granger
Middle Schools Agawam Middle
High Schools Agawam High
Read Less
Want to know what your home might be worth? Contact us for a FREE valuation!

Our team is ready to help you sell your home for the highest possible price ASAP
Bought with Tri State Realty Team • Gallagher Real Estate
GET MORE INFORMATION




