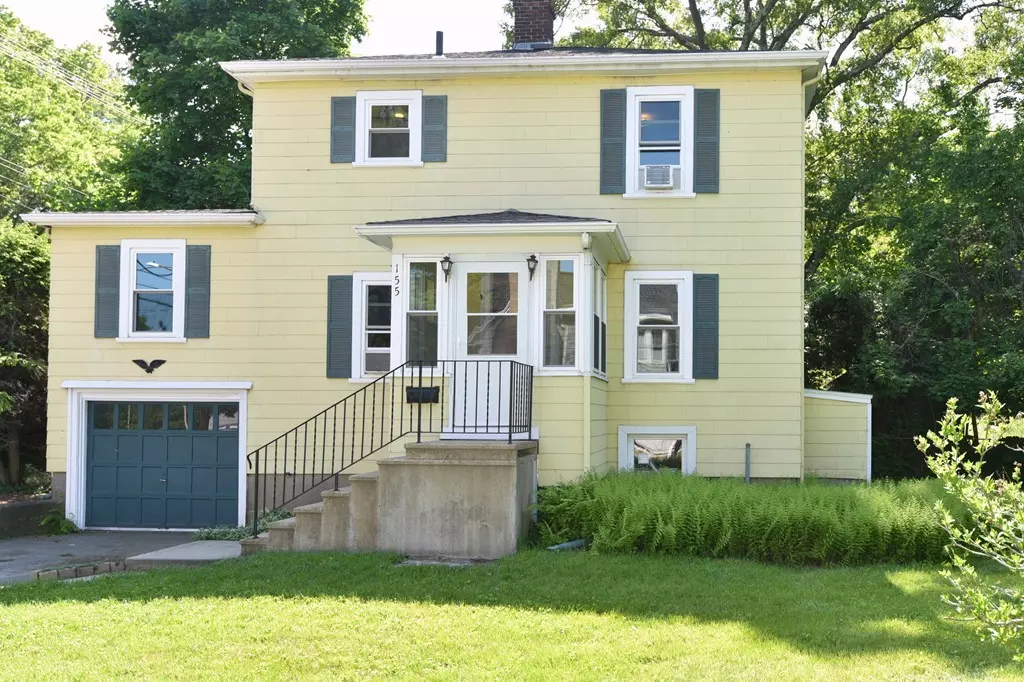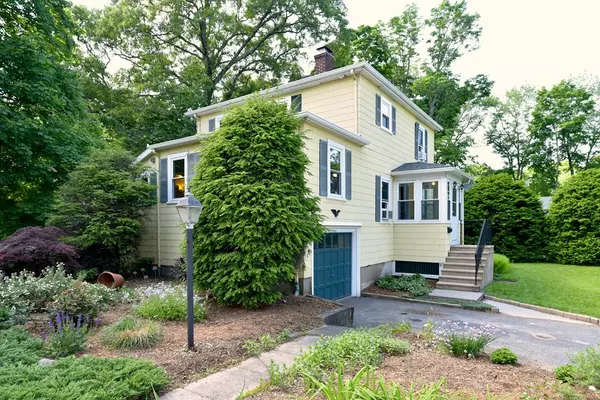$365,000
$360,000
1.4%For more information regarding the value of a property, please contact us for a free consultation.
155 Union St Ashland, MA 01721
3 Beds
1.5 Baths
1,488 SqFt
Key Details
Sold Price $365,000
Property Type Single Family Home
Sub Type Single Family Residence
Listing Status Sold
Purchase Type For Sale
Square Footage 1,488 sqft
Price per Sqft $245
MLS Listing ID 72336471
Sold Date 07/17/18
Style Colonial
Bedrooms 3
Full Baths 1
Half Baths 1
Year Built 1925
Annual Tax Amount $4,953
Tax Year 2018
Lot Size 9,583 Sqft
Acres 0.22
Property Description
Great Opportunity to own this fantastic 3-4 Bedroom home in desirable Ashland! 155 Union St. is well-maintained & shows beautifully! Hardwood floors, character & updates throughout! Freshly painted interior! Spacious Living Room with both HW floors & a lovely brick hearth wood burning Fireplace! The Dining Room is good sized & has a built-in china cabinet, along w/ HW floors. Plenty of cabinets, slate floor and a butlers pantry in the renovated kitchen. Gas cooking & Gas heating. Roof 2010 Windows 2015. Large walk out basement. 200 amp circuit breakers. Private side porch, yard, & patio, & spacious backyard, w/ shed & garden beds. You'll love all the plantings & perennials! Close proximity to shops, schools, restaurants, Commuter Rail & recreational opportunities. Visit the famous Ashland Farmers Market which opens June 9th! Ashland's schools are highly rated! Ashland is a Great Community to call HOME!! You will simply love this home! Pack your bags, and move right in!! Welcome Home!!
Location
State MA
County Middlesex
Zoning Res.
Direction Union Street is Rt. 135. House is located between Homer Ave. and Alden St.
Rooms
Family Room Closet, Flooring - Hardwood
Basement Full, Walk-Out Access, Interior Entry, Sump Pump, Concrete
Primary Bedroom Level Second
Dining Room Flooring - Hardwood
Kitchen Flooring - Stone/Ceramic Tile, Pantry, Exterior Access, Remodeled, Stainless Steel Appliances, Gas Stove
Interior
Heating Steam, Natural Gas
Cooling Window Unit(s)
Flooring Tile, Hardwood, Stone / Slate
Fireplaces Number 1
Fireplaces Type Living Room
Appliance Range, Dishwasher, Disposal, Microwave, Refrigerator, Washer, Dryer, Gas Water Heater, Tank Water Heater, Utility Connections for Gas Range, Utility Connections for Gas Dryer
Laundry In Basement, Washer Hookup
Exterior
Exterior Feature Storage, Garden
Garage Spaces 1.0
Community Features Public Transportation, Shopping, Park, Medical Facility, Highway Access, Public School, T-Station, University, Sidewalks
Utilities Available for Gas Range, for Gas Dryer, Washer Hookup
Waterfront Description Beach Front, Lake/Pond, 1 to 2 Mile To Beach, Beach Ownership(Public)
Roof Type Shingle
Total Parking Spaces 3
Garage Yes
Building
Lot Description Level
Foundation Concrete Perimeter
Sewer Public Sewer
Water Public
Architectural Style Colonial
Schools
Elementary Schools Warren/Mindess
Middle Schools Ashland Middle
High Schools Ashland High
Others
Senior Community false
Acceptable Financing Contract
Listing Terms Contract
Read Less
Want to know what your home might be worth? Contact us for a FREE valuation!

Our team is ready to help you sell your home for the highest possible price ASAP
Bought with Kristel Mejias • Kahari Realty Group
GET MORE INFORMATION




