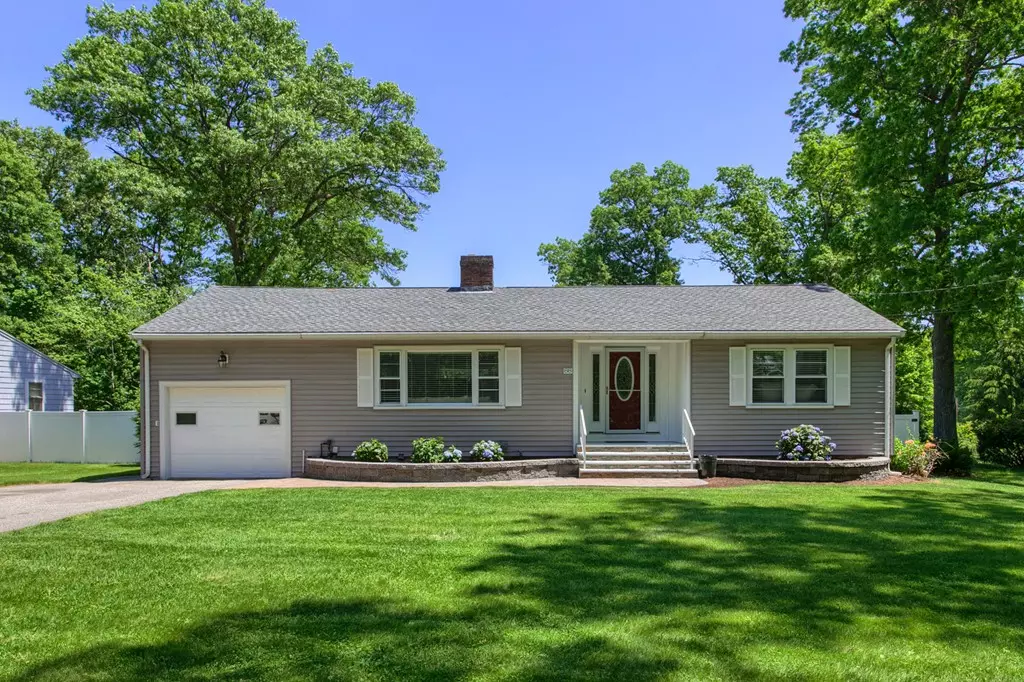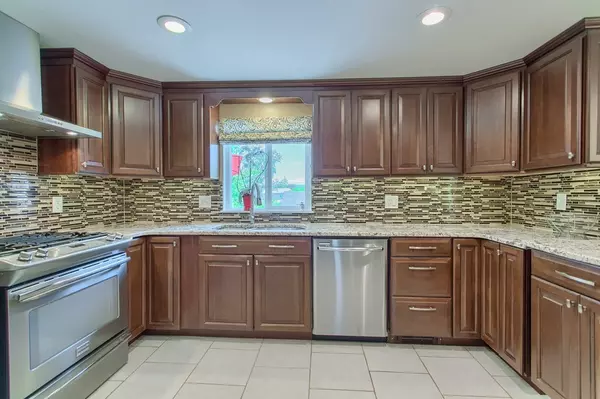$575,000
$565,000
1.8%For more information regarding the value of a property, please contact us for a free consultation.
88 Muller Rd Burlington, MA 01803
3 Beds
2 Baths
2,473 SqFt
Key Details
Sold Price $575,000
Property Type Single Family Home
Sub Type Single Family Residence
Listing Status Sold
Purchase Type For Sale
Square Footage 2,473 sqft
Price per Sqft $232
MLS Listing ID 72336537
Sold Date 06/29/18
Style Ranch
Bedrooms 3
Full Baths 2
Year Built 1959
Annual Tax Amount $4,315
Tax Year 2018
Lot Size 0.420 Acres
Acres 0.42
Property Description
Beautifully updated ranch with 3 bedrooms, 2 bathrooms, 1 car garage located on the Lexington line. The meticulously landscaped .42 acre lot features new paver walkways with retaining walls, landscape lighting, new 19x23 Trex deck with vinyl railings, new vinyl fence, a renovated pool with new liner, fire pit area and an expanded/over sized 385 sq. ft shed. The newly painted interior of the home has refinished hardwood flooring through out. Living room with picture window and a wood burning fireplace flows into the dining room, creating an open concept living space. The renovated kitchen has granite countertops, glass tile backsplash, custom cherry cabinets, stainless steel appliances, double wall oven and a gas convection oven under range hood. Off of the dining room is the updated den with French doors/vaulted ceiling. Down the hall are 2 bedrooms and a renovated full bathroom with a marble vanity, custom built in shelving and tiled tub. Full finished basement w/ fam room/3rd bedroom
Location
State MA
County Middlesex
Zoning RO
Direction GPS
Rooms
Family Room Flooring - Wall to Wall Carpet, Wet Bar
Basement Full, Finished, Walk-Out Access
Primary Bedroom Level First
Dining Room Flooring - Hardwood
Kitchen Flooring - Stone/Ceramic Tile, Countertops - Stone/Granite/Solid, Recessed Lighting, Remodeled, Stainless Steel Appliances, Gas Stove
Interior
Interior Features Ceiling - Cathedral, Ceiling Fan(s), Recessed Lighting, Bonus Room, Den
Heating Baseboard, Natural Gas
Cooling Central Air
Flooring Tile, Carpet, Hardwood, Flooring - Wall to Wall Carpet, Flooring - Stone/Ceramic Tile
Fireplaces Number 1
Fireplaces Type Living Room
Appliance Range, Oven, Dishwasher, Refrigerator, Washer, Dryer, Gas Water Heater, Tank Water Heater, Utility Connections for Gas Range, Utility Connections for Gas Oven, Utility Connections for Gas Dryer
Laundry In Basement, Washer Hookup
Exterior
Exterior Feature Storage, Decorative Lighting
Garage Spaces 1.0
Fence Fenced/Enclosed, Fenced
Pool In Ground
Community Features Shopping, Highway Access
Utilities Available for Gas Range, for Gas Oven, for Gas Dryer, Washer Hookup
Roof Type Shingle
Total Parking Spaces 6
Garage Yes
Private Pool true
Building
Foundation Concrete Perimeter
Sewer Public Sewer
Water Public
Architectural Style Ranch
Schools
Elementary Schools Memorial
Middle Schools Marshall Simond
High Schools Burlington Hs
Read Less
Want to know what your home might be worth? Contact us for a FREE valuation!

Our team is ready to help you sell your home for the highest possible price ASAP
Bought with Steven Kenny • Cameron Real Estate Group
GET MORE INFORMATION




