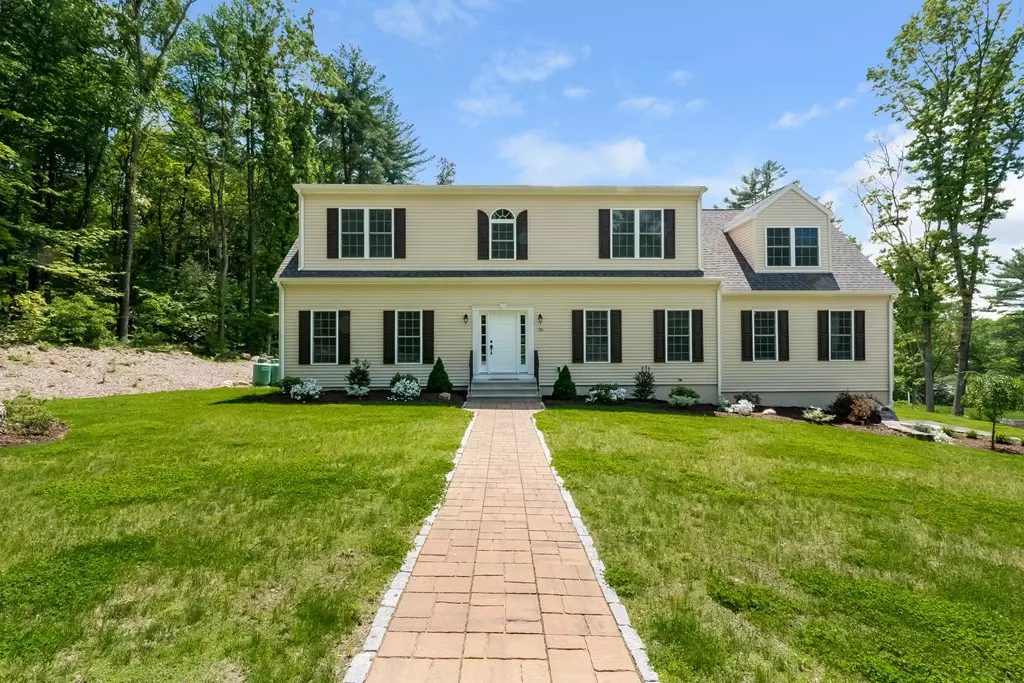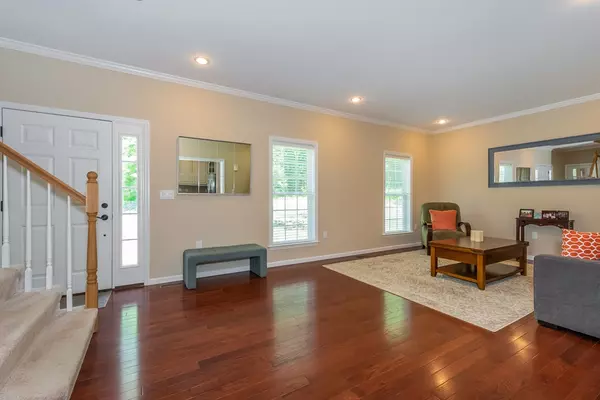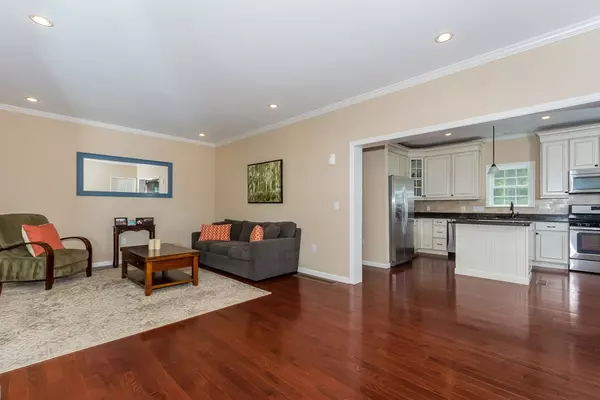$745,000
$730,000
2.1%For more information regarding the value of a property, please contact us for a free consultation.
38 Whittemore Drive Ashland, MA 01721
4 Beds
3 Baths
3,500 SqFt
Key Details
Sold Price $745,000
Property Type Single Family Home
Sub Type Single Family Residence
Listing Status Sold
Purchase Type For Sale
Square Footage 3,500 sqft
Price per Sqft $212
MLS Listing ID 72336816
Sold Date 09/18/18
Style Garrison
Bedrooms 4
Full Baths 3
Year Built 2015
Annual Tax Amount $10,494
Tax Year 2018
Lot Size 0.970 Acres
Acres 0.97
Property Description
Welcome to this newly built, open and very spacious floor plan home. Gleaming hardwoods though out the first floor; gourmet cooks kitchen with center island, pennisula, gas stove, granite counter tops, and beautiful cabinetry; the dining room has sliders which open up onto the back deck over looking the large private backyard perfect for outdoor dining; enormous family room with tray ceiling, recessed lighting and a gas fireplace for those cozy evenings! First floor office/den with Murphy bed and French doors for added privacy; formal living room and first floor full bath with tiled walk in shower (just completed). Upstairs the large master bedroom has a grand walk in closet, a step down bonus room (just completed) being used as an exercise room, master bath with double vanity, and jetted tub; the other three bedrooms are all good size with ample closet space. All of this and within walking distance to the T, parks, and so much more! This home is move in ready! HOME WARRANTY!!!!
Location
State MA
County Middlesex
Zoning RES
Direction High Street to Whittemore Drive
Rooms
Family Room Flooring - Hardwood, Recessed Lighting
Basement Full, Partially Finished, Interior Entry, Garage Access
Primary Bedroom Level Second
Dining Room Flooring - Hardwood, Recessed Lighting
Kitchen Flooring - Hardwood, Countertops - Stone/Granite/Solid, Kitchen Island, Recessed Lighting, Stainless Steel Appliances, Gas Stove
Interior
Interior Features Recessed Lighting, Ceiling - Beamed, Home Office, Bonus Room
Heating Forced Air, Electric Baseboard, Propane
Cooling Central Air
Flooring Tile, Carpet, Hardwood, Flooring - Hardwood, Flooring - Wall to Wall Carpet
Fireplaces Number 1
Fireplaces Type Family Room
Appliance Range, Dishwasher, Microwave, Refrigerator, ENERGY STAR Qualified Refrigerator, Utility Connections for Gas Range, Utility Connections for Electric Dryer
Laundry Electric Dryer Hookup, Washer Hookup, First Floor
Exterior
Exterior Feature Rain Gutters, Sprinkler System
Garage Spaces 2.0
Community Features Public Transportation, Shopping, Park, Medical Facility, Conservation Area, Highway Access, House of Worship, Public School, T-Station
Utilities Available for Gas Range, for Electric Dryer, Washer Hookup
Roof Type Shingle
Total Parking Spaces 4
Garage Yes
Building
Lot Description Wooded
Foundation Concrete Perimeter
Sewer Private Sewer
Water Private
Architectural Style Garrison
Others
Acceptable Financing Contract
Listing Terms Contract
Read Less
Want to know what your home might be worth? Contact us for a FREE valuation!

Our team is ready to help you sell your home for the highest possible price ASAP
Bought with Cara Hulme • Berkshire Hathaway HomeServices Town and Country Real Estate
GET MORE INFORMATION




