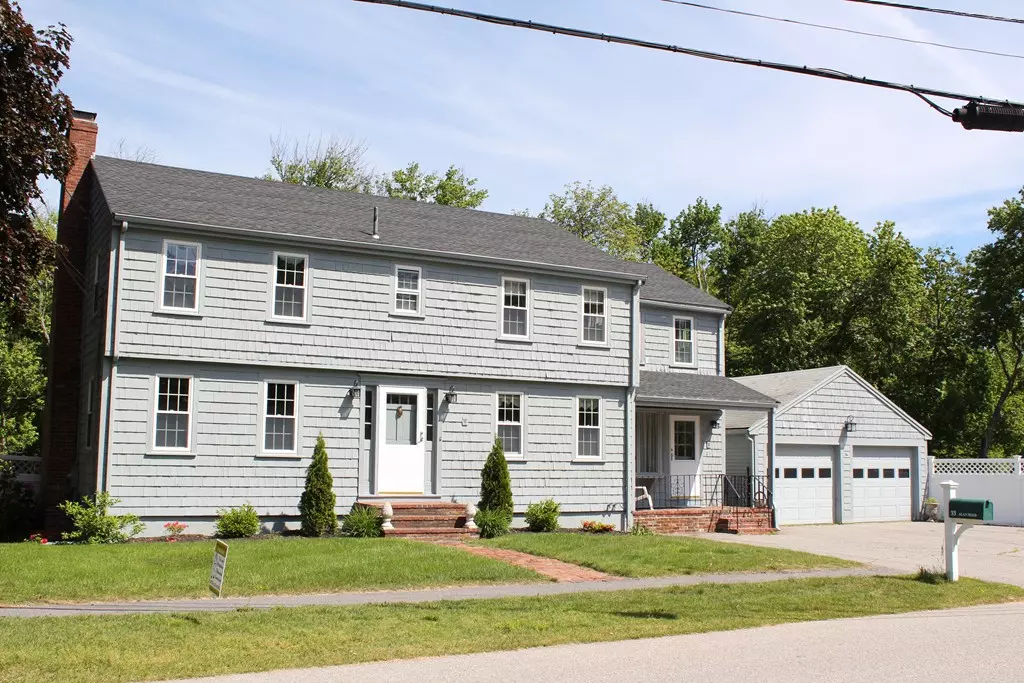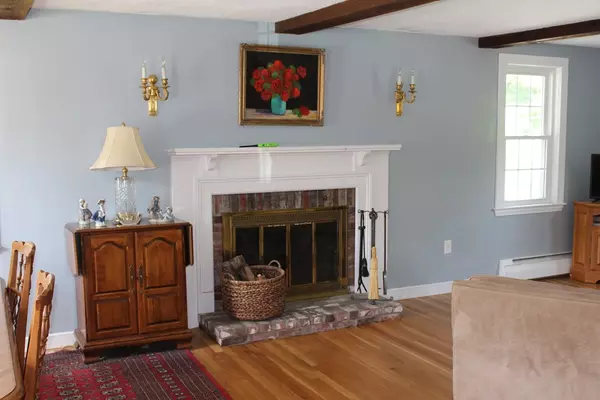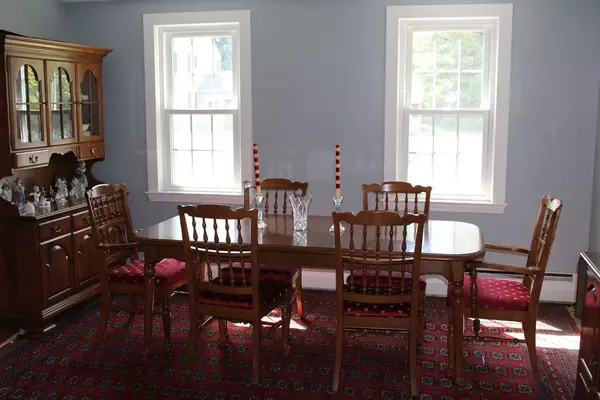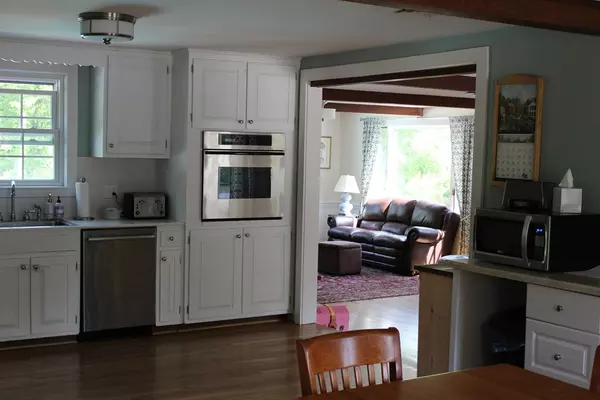$600,000
$629,000
4.6%For more information regarding the value of a property, please contact us for a free consultation.
33 Alan Road Hamilton, MA 01982
5 Beds
3 Baths
2,916 SqFt
Key Details
Sold Price $600,000
Property Type Single Family Home
Sub Type Single Family Residence
Listing Status Sold
Purchase Type For Sale
Square Footage 2,916 sqft
Price per Sqft $205
MLS Listing ID 72337515
Sold Date 10/15/18
Style Colonial
Bedrooms 5
Full Baths 2
Half Baths 2
Year Built 1961
Annual Tax Amount $9,544
Tax Year 2018
Lot Size 0.970 Acres
Acres 0.97
Property Description
Lots of living space in this open concept 5-bedroom colonial. Located on a quiet neighborhood setting that still has easy access to highways, down town and commuter rail. The 5th bedroom can easily be converted into an office, guest bedroom or add to the master bedroom to make a master bedroom suite. Laundry area is located on the second floor to make life easier. Many upgrades to major appliances. The fenced in expansive backyard has lots of room for play, gardening or swimming in the gunite pool. There is also a second basement for additional storage or workshop, Located only minutes to Meadowbrook Farm. This home is ready to move into.
Location
State MA
County Essex
Zoning R1A
Direction Essex Street to Alan Road
Rooms
Family Room Flooring - Wood, Cable Hookup, Open Floorplan
Basement Full, Walk-Out Access, Interior Entry, Concrete
Primary Bedroom Level Second
Dining Room Flooring - Hardwood
Kitchen Bathroom - Half
Interior
Interior Features Bathroom - Half, Bathroom
Heating Baseboard, Oil
Cooling Central Air
Flooring Wood, Tile, Hardwood
Fireplaces Number 1
Fireplaces Type Living Room
Appliance Oven, Dishwasher, Refrigerator, Freezer, Washer, Dryer, Propane Water Heater, Utility Connections for Electric Oven, Utility Connections for Electric Dryer
Laundry Second Floor, Washer Hookup
Exterior
Exterior Feature Rain Gutters, Storage, Garden
Garage Spaces 2.0
Fence Fenced/Enclosed, Fenced
Pool In Ground
Community Features Public Transportation, Shopping, Pool, Tennis Court(s), Park, Stable(s), Golf, Medical Facility, Public School
Utilities Available for Electric Oven, for Electric Dryer, Washer Hookup
Roof Type Shingle
Total Parking Spaces 6
Garage Yes
Private Pool true
Building
Foundation Concrete Perimeter
Sewer Private Sewer
Water Public
Architectural Style Colonial
Schools
Middle Schools Miles River
High Schools Hwrhs
Others
Acceptable Financing Contract
Listing Terms Contract
Read Less
Want to know what your home might be worth? Contact us for a FREE valuation!

Our team is ready to help you sell your home for the highest possible price ASAP
Bought with Julie Costa • Keller Williams Realty Evolution
GET MORE INFORMATION




