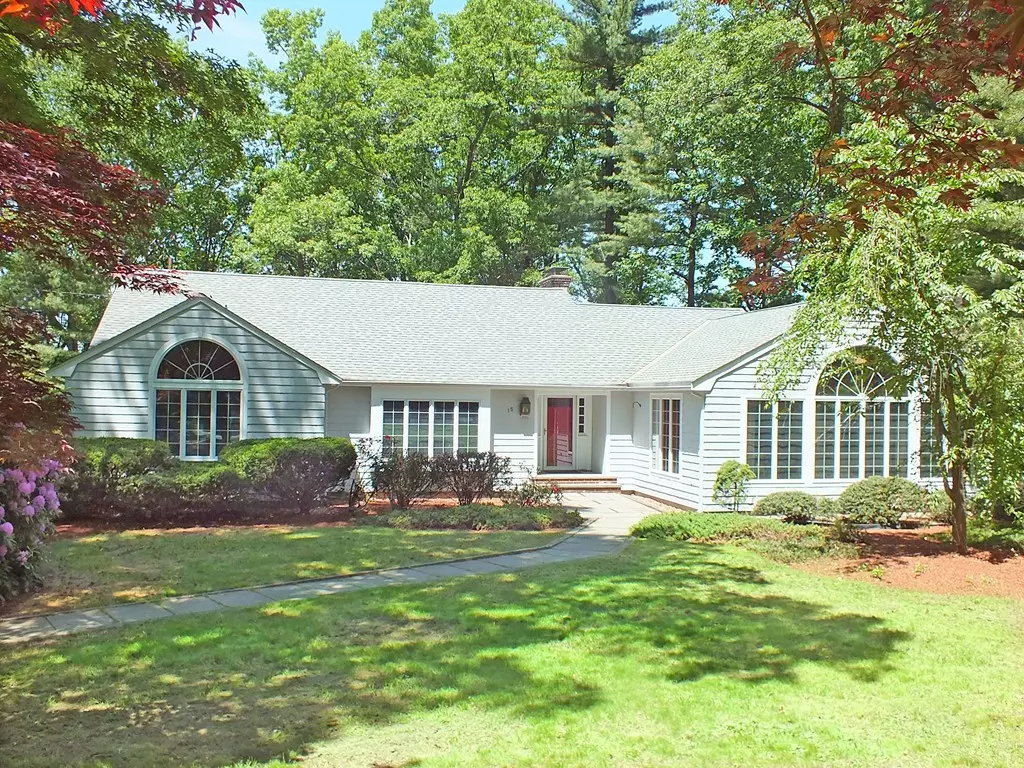$617,750
$659,500
6.3%For more information regarding the value of a property, please contact us for a free consultation.
15 Overlook Dr Chelmsford, MA 01824
3 Beds
3 Baths
3,810 SqFt
Key Details
Sold Price $617,750
Property Type Single Family Home
Sub Type Single Family Residence
Listing Status Sold
Purchase Type For Sale
Square Footage 3,810 sqft
Price per Sqft $162
MLS Listing ID 72337865
Sold Date 08/08/18
Style Ranch, Cottage
Bedrooms 3
Full Baths 2
Half Baths 2
Year Built 1966
Annual Tax Amount $9,082
Tax Year 2018
Lot Size 0.730 Acres
Acres 0.73
Property Description
Quality custom-built ranch in one of Chelmsford's most sought-after neighborhoods. From the foyer enter the heart of this home, a spectacular open floor plan with a beautiful updated kitchen w/expansive island w/granite & breakfast bar, dining area w/built-in hutch, & fire-placed family room w/cathedral ceilings, skylights, walls of custom built cabinetry, all accented by a stunning over-sized palladian window and beautiful terracotta tiled floors with radiant heat, a perfect place for entertaining; formal living room w/picture window, dining room w/custom woodwork, fireplace and built-in china cabinet, 1st floor laundry w/half bath, and 3 spacious bedrooms including a master bedroom w/palladian window, 2 double closets, & bath. If you still need more room, find a full, finished lower level w/wet-bar, home office w/half bath, & front-to-back game room w/fireplace/wood stove, accented w/custom hand-hewn wood. Andersen windows, new shingled roof, freshly painted exterior, & much more!
Location
State MA
County Middlesex
Zoning Res
Direction Old Westford Road to Overlook Drive
Rooms
Family Room Cathedral Ceiling(s), Ceiling Fan(s), Closet/Cabinets - Custom Built, Flooring - Stone/Ceramic Tile, Cable Hookup, Chair Rail, Open Floorplan, Recessed Lighting, Wainscoting
Basement Full, Finished, Walk-Out Access, Garage Access, Slab
Primary Bedroom Level First
Dining Room Beamed Ceilings, Closet/Cabinets - Custom Built, Flooring - Hardwood, Chair Rail, Deck - Exterior, Recessed Lighting, Wainscoting
Kitchen Flooring - Hardwood, Countertops - Stone/Granite/Solid, Countertops - Upgraded, Kitchen Island, Attic Access, Breakfast Bar / Nook, Cabinets - Upgraded, Open Floorplan, Recessed Lighting, Remodeled, Stainless Steel Appliances
Interior
Interior Features Closet/Cabinets - Custom Built, Dining Area, Attic Access, Open Floorplan, Recessed Lighting, Wainscoting, Ceiling - Beamed, Open Floor Plan, Slider, Bathroom - Half, Closet, Wet bar, Game Room, Home Office, Foyer, Mud Room
Heating Baseboard, Radiant, Natural Gas, Fireplace
Cooling None
Flooring Tile, Laminate, Hardwood, Stone / Slate, Flooring - Hardwood, Flooring - Laminate, Flooring - Stone/Ceramic Tile
Fireplaces Number 3
Fireplaces Type Dining Room, Family Room, Wood / Coal / Pellet Stove
Appliance Oven, Dishwasher, Disposal, Microwave, Countertop Range, Refrigerator, Washer, Dryer, Gas Water Heater, Tank Water Heater, Utility Connections for Electric Range, Utility Connections for Electric Oven, Utility Connections for Electric Dryer
Laundry Bathroom - Half, Laundry Closet, Closet/Cabinets - Custom Built, Flooring - Stone/Ceramic Tile, Electric Dryer Hookup, Washer Hookup, First Floor
Exterior
Garage Spaces 2.0
Community Features Public Transportation, Shopping, Park, Walk/Jog Trails, Stable(s), Golf, Conservation Area, Highway Access, House of Worship, Public School
Utilities Available for Electric Range, for Electric Oven, for Electric Dryer, Washer Hookup
Roof Type Shingle
Total Parking Spaces 4
Garage Yes
Building
Lot Description Wooded
Foundation Concrete Perimeter
Sewer Public Sewer
Water Public
Architectural Style Ranch, Cottage
Read Less
Want to know what your home might be worth? Contact us for a FREE valuation!

Our team is ready to help you sell your home for the highest possible price ASAP
Bought with Clare Michelinie • Coco, Early & Associates
GET MORE INFORMATION




