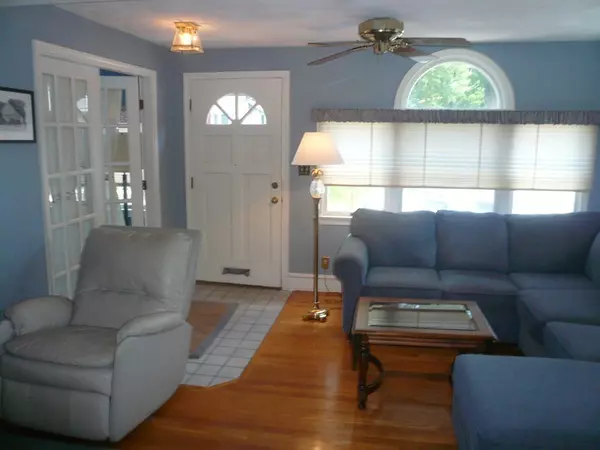$485,000
$495,000
2.0%For more information regarding the value of a property, please contact us for a free consultation.
72 Blomerth St Malden, MA 02148
3 Beds
1.5 Baths
1,460 SqFt
Key Details
Sold Price $485,000
Property Type Single Family Home
Sub Type Single Family Residence
Listing Status Sold
Purchase Type For Sale
Square Footage 1,460 sqft
Price per Sqft $332
MLS Listing ID 72337947
Sold Date 08/03/18
Style Colonial
Bedrooms 3
Full Baths 1
Half Baths 1
HOA Y/N false
Year Built 1930
Annual Tax Amount $4,754
Tax Year 2018
Lot Size 4,356 Sqft
Acres 0.1
Property Description
Seller is relocating and wants to sell - all reasonable offers will be considered! Now is your time to get in to Malden and the prestigious West End area!. This lovely, well maintained home features a spacious living room with cozy brick fireplace with built -in bookcases, adjoining sun room, formal dining room with sliders leading to private back yard, modern eat-in kitchen w/granite counter tops, plenty of cabinets and stainless steel appliances and half bath complete the first floor. Second floor has three generous bedrooms and a full ceramic tiled bath. Beautiful hardwood floors throughout except kitchen and baths. Enjoy walks and jogging at the Fells Reservation or enjoy downtown Malden with fine restaurants and entertainment. Not too far from Oak Grove train station and quick walk to bus stop.
Location
State MA
County Middlesex
Zoning ResA
Direction Highland, past rotary toward Medford, right on Blomerth.
Rooms
Basement Full
Primary Bedroom Level Second
Dining Room Flooring - Hardwood
Kitchen Flooring - Laminate
Interior
Interior Features Sun Room
Heating Steam, Natural Gas
Cooling None
Flooring Hardwood, Flooring - Hardwood
Fireplaces Number 1
Appliance Range, Dishwasher, Disposal, Microwave, Refrigerator, Washer, Dryer, Gas Water Heater, Utility Connections for Gas Range, Utility Connections for Gas Oven, Utility Connections for Gas Dryer
Laundry In Basement
Exterior
Garage Spaces 1.0
Community Features Public Transportation
Utilities Available for Gas Range, for Gas Oven, for Gas Dryer
Roof Type Shingle
Total Parking Spaces 1
Garage Yes
Building
Lot Description Easements
Foundation Stone
Sewer Public Sewer
Water Public
Architectural Style Colonial
Read Less
Want to know what your home might be worth? Contact us for a FREE valuation!

Our team is ready to help you sell your home for the highest possible price ASAP
Bought with Kristin Weekley • LAER Realty Partners
GET MORE INFORMATION




