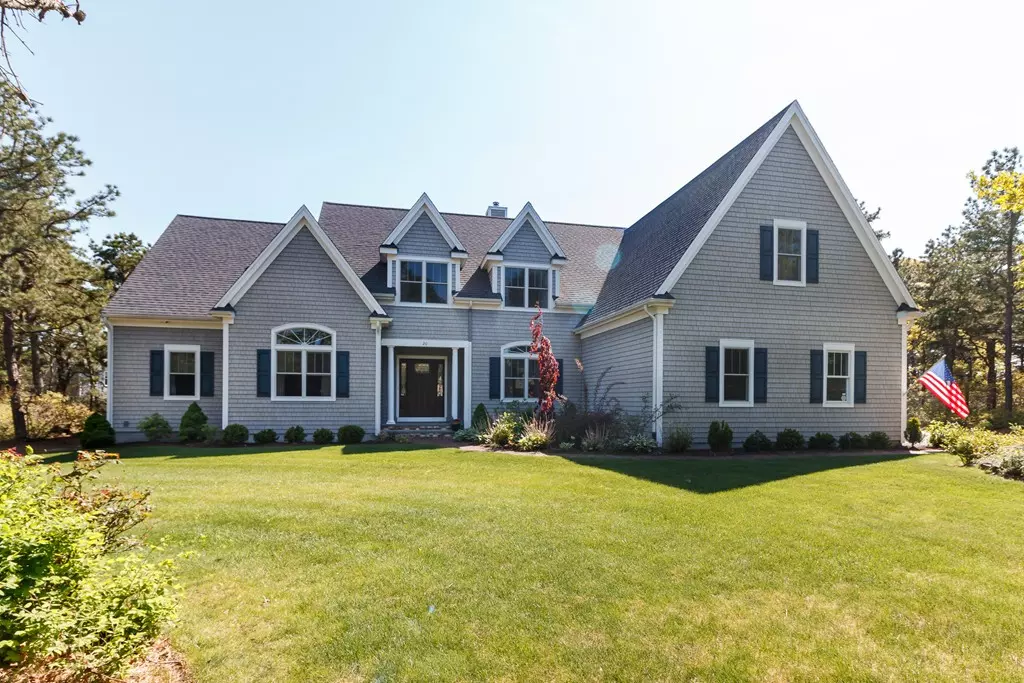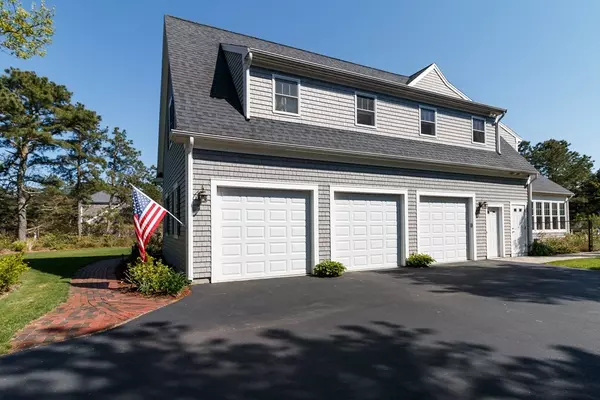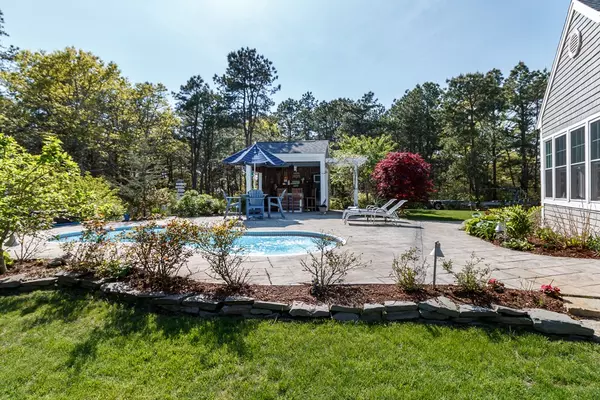$785,000
$799,000
1.8%For more information regarding the value of a property, please contact us for a free consultation.
20 Wintergreen Rd Mashpee, MA 02649
3 Beds
3 Baths
3,235 SqFt
Key Details
Sold Price $785,000
Property Type Single Family Home
Sub Type Single Family Residence
Listing Status Sold
Purchase Type For Sale
Square Footage 3,235 sqft
Price per Sqft $242
MLS Listing ID 72337983
Sold Date 08/17/18
Style Colonial
Bedrooms 3
Full Baths 3
HOA Y/N false
Year Built 2012
Annual Tax Amount $6,095
Tax Year 2018
Lot Size 0.770 Acres
Acres 0.77
Property Description
A Rare opportunity to own this beautifully maintained and pristine CUSTOM home with ALL the amenities you will need or want! Just Built in 2014. Close to ocean beaches and across from a wildlife refuge. This one of a kind home is ready for you to enjoy this Summer here on Cape Cod! Situated on a lovely, large landscaped lot that includes a wonderful built-in pool with decks along with an outside fire pit! This home includes a first floor Master Suite with walk in closet and tray ceilings, 2 more large bedrooms, a home office, dining room, a large beautiful kitchen with designer cabinets and a large south facing sun room, filled with sunlight and sea breezes along with a family/media room. The ceiling heights are 9 ft.on the first floor and more tray ceilings. The home also has a generator.
Location
State MA
County Barnstable
Zoning Residentia
Direction Mashpee Rotary to Great Neck Rd., South to right on Redbrook to Wintergreen on right
Rooms
Basement Full, Interior Entry, Bulkhead
Primary Bedroom Level First
Interior
Interior Features Home Office, Bonus Room, Wine Cellar, Foyer, Central Vacuum
Heating Central, Forced Air, Natural Gas
Cooling Central Air
Flooring Tile
Fireplaces Number 1
Appliance Dishwasher, Microwave, Countertop Range, Refrigerator, Washer, Dryer, Gas Water Heater, Utility Connections for Gas Range, Utility Connections for Gas Oven
Laundry First Floor
Exterior
Exterior Feature Rain Gutters, Professional Landscaping
Garage Spaces 3.0
Fence Fenced/Enclosed, Fenced
Pool In Ground
Community Features Shopping, Tennis Court(s), Park, Walk/Jog Trails, Golf, Medical Facility, Bike Path, Conservation Area
Utilities Available for Gas Range, for Gas Oven
Waterfront Description Beach Front, Ocean, 1 to 2 Mile To Beach, Beach Ownership(Public)
Roof Type Shingle
Total Parking Spaces 9
Garage Yes
Private Pool true
Building
Lot Description Level
Foundation Concrete Perimeter
Sewer Private Sewer
Water Public
Architectural Style Colonial
Read Less
Want to know what your home might be worth? Contact us for a FREE valuation!

Our team is ready to help you sell your home for the highest possible price ASAP
Bought with Sally Duffy • Sotheby's International Realty
GET MORE INFORMATION




