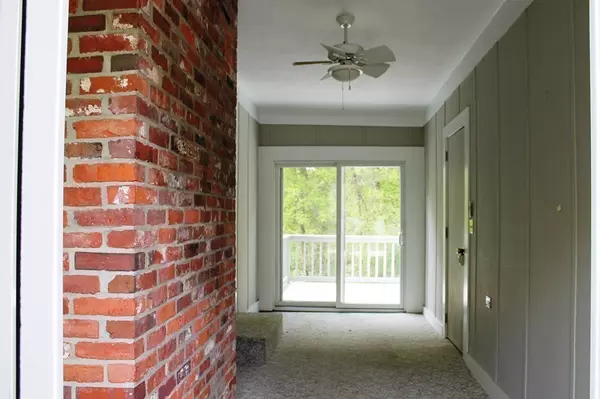$425,000
$415,000
2.4%For more information regarding the value of a property, please contact us for a free consultation.
27 Edgewood Drive Ashland, MA 01721
3 Beds
1.5 Baths
1,188 SqFt
Key Details
Sold Price $425,000
Property Type Single Family Home
Sub Type Single Family Residence
Listing Status Sold
Purchase Type For Sale
Square Footage 1,188 sqft
Price per Sqft $357
MLS Listing ID 72337997
Sold Date 07/26/18
Style Ranch
Bedrooms 3
Full Baths 1
Half Baths 1
HOA Y/N false
Year Built 1961
Annual Tax Amount $5,840
Tax Year 2018
Lot Size 0.860 Acres
Acres 0.86
Property Description
This home has it all! Move right into this redecorated full basement ranch ideally located in a cul-de-sac abutting Ashland State Park.. Imagine hiking, biking, boating, swimming and fishing in the park with 470 acres including a 157 acre reservoir. Great open floor plan with gleaming hardwood flooring, large fireplaced living room with picture window, dining room and updated kitchen. There are 3 good size bedrooms and a tiled full bath. Large breezeway opens to sunny west facing deck and has access to oveisized 2 car attached garage. The unifinished walk out basement is ideal for finishing, Great yard for gardening, games or just relaxing. All this and easy accesss to the commuter rail, rtes 85 and 495, Ashland Town Center and shopping.
Location
State MA
County Middlesex
Zoning sfr
Direction West Union Street (route 135) to Edgewood Drive ( next to Ashland State Park access)
Rooms
Basement Full, Walk-Out Access, Interior Entry, Concrete, Unfinished
Primary Bedroom Level First
Dining Room Flooring - Hardwood, Open Floorplan
Kitchen Flooring - Stone/Ceramic Tile, Flooring - Vinyl, Countertops - Upgraded, Cabinets - Upgraded, Exterior Access
Interior
Interior Features Mud Room
Heating Baseboard, Oil
Cooling None
Flooring Tile, Hardwood, Flooring - Wall to Wall Carpet
Fireplaces Number 1
Fireplaces Type Living Room
Appliance Oven, Dishwasher, Microwave, Countertop Range, Dryer, Utility Connections for Electric Range, Utility Connections for Electric Oven, Utility Connections for Electric Dryer
Laundry Electric Dryer Hookup, Washer Hookup, In Basement
Exterior
Exterior Feature Rain Gutters, Garden, Other
Garage Spaces 2.0
Community Features Public Transportation, Shopping, Park, Walk/Jog Trails, Bike Path, Conservation Area, Highway Access, House of Worship, Public School, T-Station, University
Utilities Available for Electric Range, for Electric Oven, for Electric Dryer, Washer Hookup
Waterfront Description Beach Front, Lake/Pond, Walk to, Other (See Remarks), 1/2 to 1 Mile To Beach, Beach Ownership(Other (See Remarks))
View Y/N Yes
View Scenic View(s)
Roof Type Shingle
Total Parking Spaces 4
Garage Yes
Building
Lot Description Cul-De-Sac, Cleared, Gentle Sloping, Other
Foundation Concrete Perimeter
Sewer Private Sewer, Other
Water Public
Architectural Style Ranch
Others
Senior Community false
Acceptable Financing Estate Sale
Listing Terms Estate Sale
Read Less
Want to know what your home might be worth? Contact us for a FREE valuation!

Our team is ready to help you sell your home for the highest possible price ASAP
Bought with Mary Anne Sannicandro • Realty Executives Boston West
GET MORE INFORMATION




