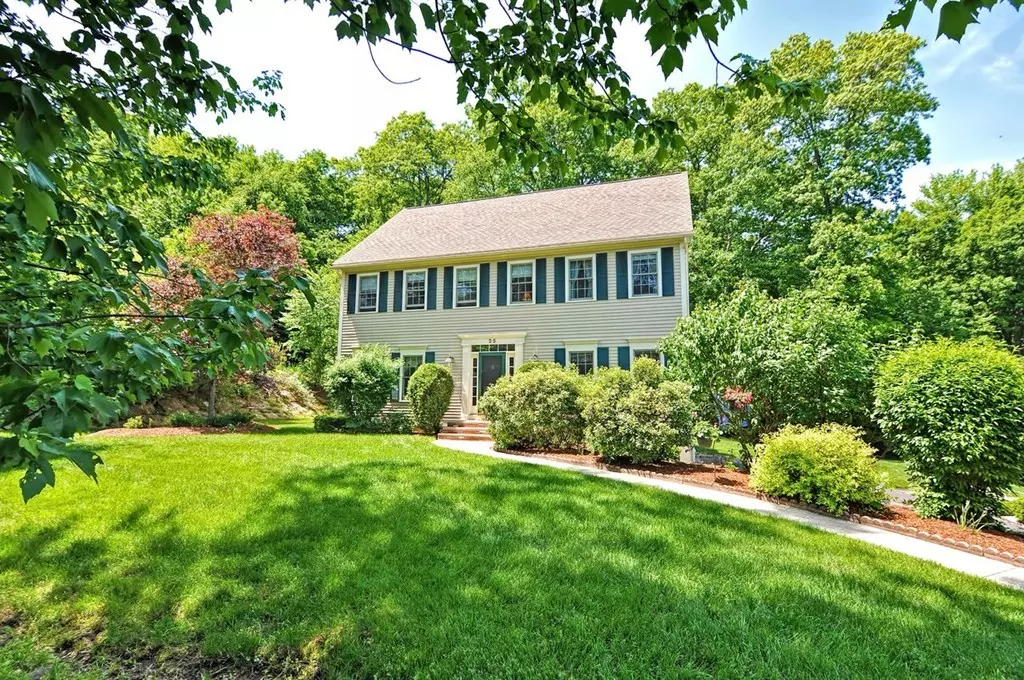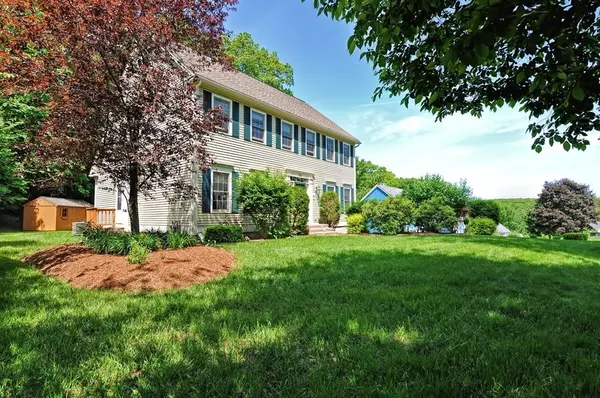$643,000
$625,000
2.9%For more information regarding the value of a property, please contact us for a free consultation.
25 Joseph Road Shrewsbury, MA 01545
4 Beds
2.5 Baths
2,668 SqFt
Key Details
Sold Price $643,000
Property Type Single Family Home
Sub Type Single Family Residence
Listing Status Sold
Purchase Type For Sale
Square Footage 2,668 sqft
Price per Sqft $241
MLS Listing ID 72338196
Sold Date 07/16/18
Style Colonial
Bedrooms 4
Full Baths 2
Half Baths 1
HOA Y/N false
Year Built 1997
Annual Tax Amount $7,452
Tax Year 2018
Lot Size 0.560 Acres
Acres 0.56
Property Description
Welcome to Shrewsbury's North Meadow Estates! The sellers of this 4 bedroom, 2.5 bath east-facing Colonial hope that you will enjoy calling this your new home as much as they loved living here! The large, eat-in kitchen with gas stove has a brand-new granite countertop, center island, and plenty of cabinet space. The bright, vaulted, fireplaced family room is a perfect place to read a book by the window or enjoy your favorite show at the end of a long day. Like hosting guests? Break bread together in the formal dining room, and move the after-dinner camaraderie into the formal living room. Several rooms were painted this spring, and brand-new carpets throughout most of upstairs. Enjoy all that Shrewsbury has to offer with great schools, recreation, and plenty of shopping and restaurant options. Offers, if any, due by 12 pm. Monday, 6/4
Location
State MA
County Worcester
Zoning RUR A
Direction Camelot Drive to Joseph Road
Rooms
Family Room Flooring - Hardwood
Basement Full
Primary Bedroom Level Second
Dining Room Flooring - Hardwood, Wainscoting
Kitchen Flooring - Hardwood, Dining Area, Countertops - Stone/Granite/Solid
Interior
Heating Forced Air, Natural Gas
Cooling Central Air
Flooring Wood, Tile, Carpet
Fireplaces Number 1
Fireplaces Type Family Room
Appliance Range, Dishwasher, Utility Connections for Gas Range, Utility Connections for Gas Oven
Laundry Washer Hookup, First Floor
Exterior
Exterior Feature Storage, Garden
Garage Spaces 2.0
Community Features Medical Facility, Laundromat, Highway Access, House of Worship, Private School, Public School
Utilities Available for Gas Range, for Gas Oven
Roof Type Shingle
Total Parking Spaces 6
Garage Yes
Building
Lot Description Wooded, Gentle Sloping
Foundation Concrete Perimeter
Sewer Public Sewer
Water Public
Architectural Style Colonial
Schools
Elementary Schools Spring Street
Middle Schools Oak / Sherwood
High Schools Shs / St John'S
Others
Senior Community false
Acceptable Financing Contract
Listing Terms Contract
Read Less
Want to know what your home might be worth? Contact us for a FREE valuation!

Our team is ready to help you sell your home for the highest possible price ASAP
Bought with The APEX Team • RE/MAX Results Realty
GET MORE INFORMATION




