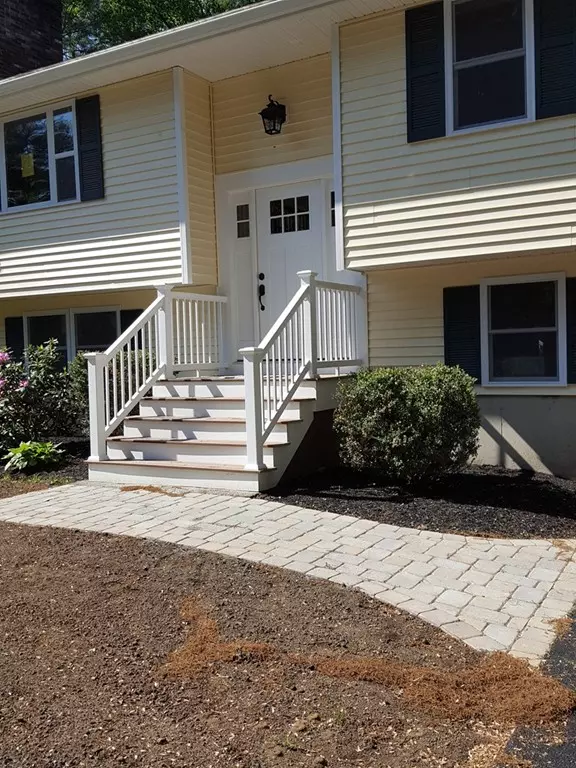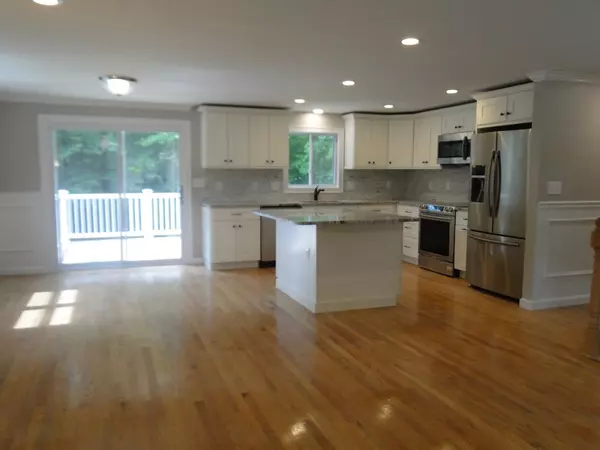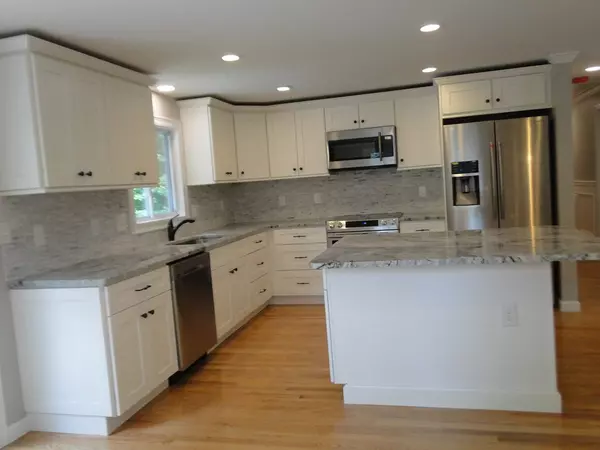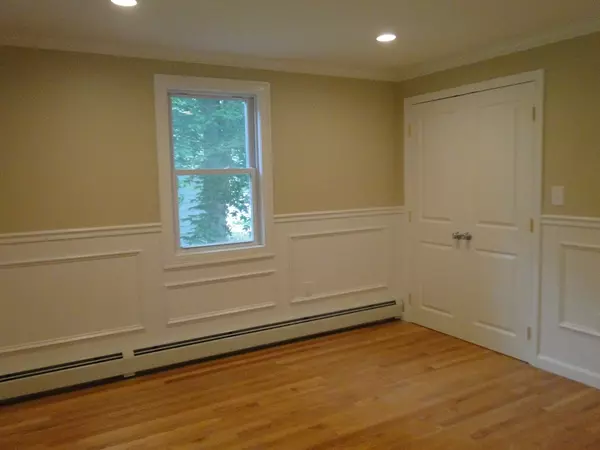$565,000
$575,000
1.7%For more information regarding the value of a property, please contact us for a free consultation.
165 Forest St Hamilton, MA 01982
3 Beds
2 Baths
2,200 SqFt
Key Details
Sold Price $565,000
Property Type Single Family Home
Sub Type Single Family Residence
Listing Status Sold
Purchase Type For Sale
Square Footage 2,200 sqft
Price per Sqft $256
MLS Listing ID 72338172
Sold Date 08/31/18
Style Raised Ranch
Bedrooms 3
Full Baths 2
HOA Y/N false
Year Built 1975
Annual Tax Amount $6,100
Tax Year 2018
Lot Size 10,454 Sqft
Acres 0.24
Property Description
This light filled two story home has been literally rebuilt from new roof to the hardwood and laminate flooring. Custom woodwork, doors and cabinets throughout. Walls have "raised paneled" custom detailing and chair rails, offering a contemporary formality to a subtle palette of burnished clays and grays. Kitchen has white and grey granite with white marble shard backsplash,and all new Samsung appliances. Living area is open and features a custom fireplace. Two large bedrooms and full bath with tub/shower and custom cabinetry on main level. Lower level has large bedroom and adjacent bath with oversized shower and laundry hook ups, office area, family room with custom fireplace and mud room with access to yard. Viessman boiler with super store in separate utility room in attached garage. Outside features low maintenance materials as well as new front entrance, backyard deck and driveway with parking for 4 cars.
Location
State MA
County Essex
Zoning R1A
Direction Route 22 to Forest St. Hamilton
Rooms
Family Room Flooring - Laminate, Cable Hookup, Chair Rail, Exterior Access, High Speed Internet Hookup, Recessed Lighting, Wainscoting
Primary Bedroom Level Second
Dining Room Flooring - Hardwood, Balcony / Deck, Chair Rail, Deck - Exterior, Exterior Access, Open Floorplan, Slider, Wainscoting
Kitchen Closet/Cabinets - Custom Built, Flooring - Hardwood, Countertops - Stone/Granite/Solid, Kitchen Island, Open Floorplan, Recessed Lighting, Stainless Steel Appliances
Interior
Interior Features Chair Rail, Recessed Lighting, Wainscoting, Mud Room, Home Office
Heating Central, Baseboard, Natural Gas, Propane
Cooling None
Flooring Wood, Tile, Laminate, Flooring - Laminate
Fireplaces Number 2
Fireplaces Type Family Room, Living Room
Appliance Range, Dishwasher, Microwave, Refrigerator, Propane Water Heater, Utility Connections for Electric Range, Utility Connections for Electric Oven, Utility Connections for Electric Dryer
Laundry Second Floor, Washer Hookup
Exterior
Garage Spaces 1.0
Community Features Public Transportation, Shopping, Pool, Tennis Court(s), Park, Walk/Jog Trails, Medical Facility, Bike Path, Conservation Area, Highway Access, Public School, T-Station
Utilities Available for Electric Range, for Electric Oven, for Electric Dryer, Washer Hookup
Waterfront Description Beach Front, Lake/Pond, 3/10 to 1/2 Mile To Beach, Beach Ownership(Public)
Roof Type Shingle
Total Parking Spaces 4
Garage Yes
Building
Lot Description Wooded, Cleared
Foundation Concrete Perimeter
Sewer Private Sewer
Water Public
Architectural Style Raised Ranch
Schools
Middle Schools Hamilton/Wenham
High Schools Hamilton/Wenham
Others
Acceptable Financing Contract
Listing Terms Contract
Read Less
Want to know what your home might be worth? Contact us for a FREE valuation!

Our team is ready to help you sell your home for the highest possible price ASAP
Bought with Susan Schale • Susan Schale Realty
GET MORE INFORMATION




