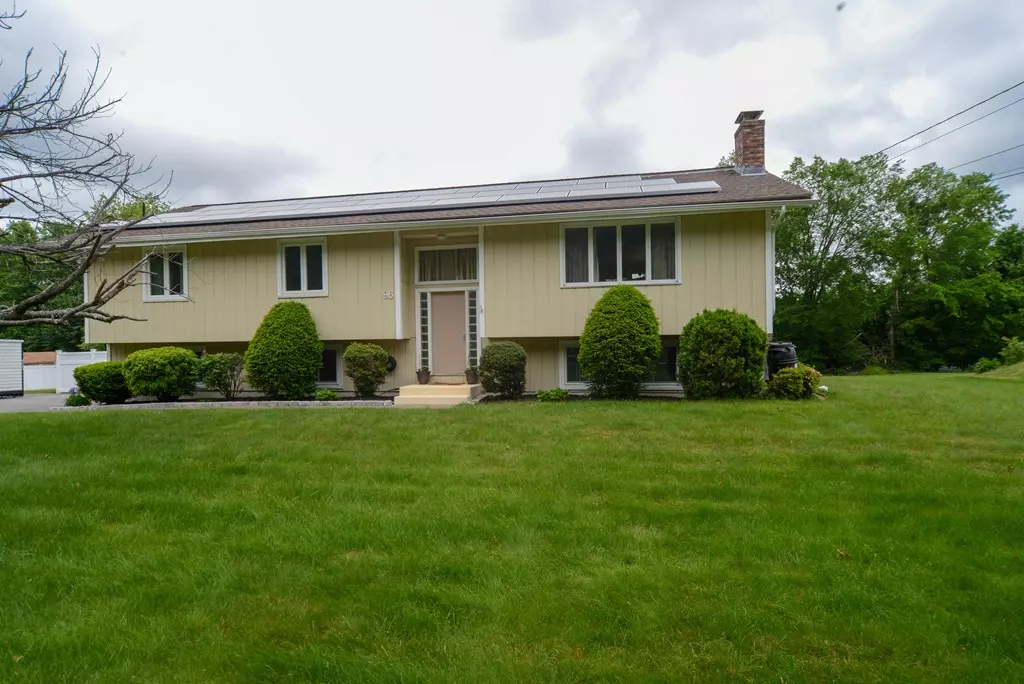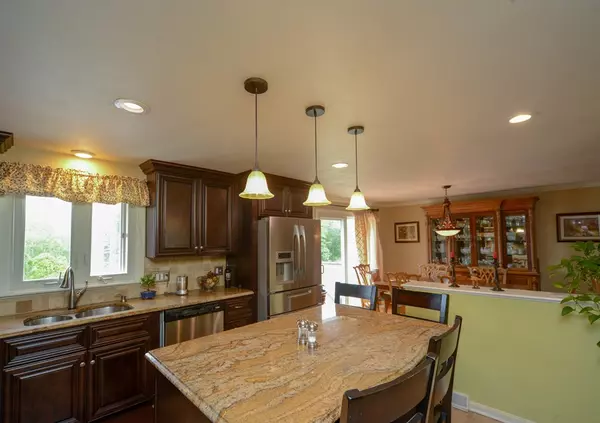$517,000
$514,900
0.4%For more information regarding the value of a property, please contact us for a free consultation.
96 Prospect St Ashland, MA 01721
5 Beds
3.5 Baths
0.81 Acres Lot
Key Details
Sold Price $517,000
Property Type Single Family Home
Sub Type Single Family Residence
Listing Status Sold
Purchase Type For Sale
MLS Listing ID 72338308
Sold Date 08/10/18
Bedrooms 5
Full Baths 3
Half Baths 1
Year Built 1973
Annual Tax Amount $7,428
Tax Year 2018
Lot Size 0.810 Acres
Acres 0.81
Property Description
Beautiful home with loads of updates. Newer kitchen with large island, granite counter tops and SS appliances. Dining room opens to deck overlooking beautifully landscaped fenced yard with mature, lush plantings is a private oasis with ig pool, fire pit with custom patio stones, outside bar and island with built in barbecue. Hdwd throughout first floor and open floor plan. Four bedrms and two full baths up and a master bedrm suite just finished on lover level boasts an amazing spa bathrm with double sinks, custom cabinetry and amazing shower. Since this was recently finished, the closet has not been started. This would require breaking through to the storage room which would create a huge walk in closet. Spacious family room with fireplace, with walk out slider to backyard, large bar with stools, fridge and sink with built in shelving for entertaining. An office/library with custom built in bookcases and beamed ceiling could also be home office. Half bath and loads closets and storage
Location
State MA
County Middlesex
Zoning Res
Direction Shortly past Fruit Street heading towards Holliston. House sits way back off road.
Rooms
Family Room Walk-In Closet(s), Flooring - Wall to Wall Carpet, Wet Bar, Cable Hookup, Exterior Access, Recessed Lighting, Slider, Storage
Basement Full, Finished, Walk-Out Access, Interior Entry
Primary Bedroom Level First
Dining Room Flooring - Hardwood, Deck - Exterior, Exterior Access, Open Floorplan, Slider
Kitchen Flooring - Stone/Ceramic Tile, Dining Area, Pantry, Countertops - Stone/Granite/Solid, Kitchen Island, Cabinets - Upgraded, Recessed Lighting, Remodeled, Stainless Steel Appliances, Gas Stove
Interior
Interior Features Bathroom - Half, Countertops - Stone/Granite/Solid, Ceiling - Beamed, Closet/Cabinets - Custom Built, Recessed Lighting, Walk-in Storage, Library, Wet Bar
Heating Forced Air, Natural Gas
Cooling Central Air
Flooring Wood, Tile, Carpet, Flooring - Stone/Ceramic Tile, Flooring - Wall to Wall Carpet
Fireplaces Number 1
Fireplaces Type Family Room
Appliance Range, Disposal, Microwave, Countertop Range, Refrigerator, Washer, Dryer, Gas Water Heater, Utility Connections for Gas Range, Utility Connections for Gas Oven, Utility Connections for Gas Dryer
Laundry Flooring - Stone/Ceramic Tile, Electric Dryer Hookup, Exterior Access, Washer Hookup, First Floor
Exterior
Exterior Feature Rain Gutters, Storage, Professional Landscaping, Decorative Lighting
Fence Fenced/Enclosed, Fenced
Pool In Ground
Community Features Public Transportation, Shopping, Tennis Court(s), Park, Golf, Medical Facility, Highway Access, House of Worship, Public School, T-Station, University
Utilities Available for Gas Range, for Gas Oven, for Gas Dryer, Washer Hookup
Waterfront Description Beach Front, Lake/Pond, Beach Ownership(Public)
Roof Type Shingle, Solar Shingles
Total Parking Spaces 5
Garage No
Private Pool true
Building
Lot Description Cleared, Level
Foundation Concrete Perimeter
Sewer Public Sewer
Water Public
Others
Senior Community false
Read Less
Want to know what your home might be worth? Contact us for a FREE valuation!

Our team is ready to help you sell your home for the highest possible price ASAP
Bought with Team Rice • RE/MAX Executive Realty
GET MORE INFORMATION




