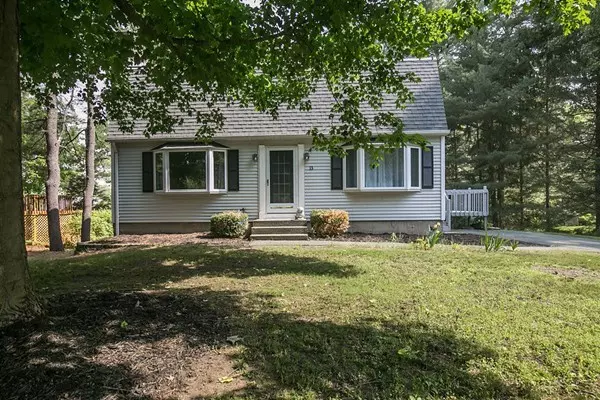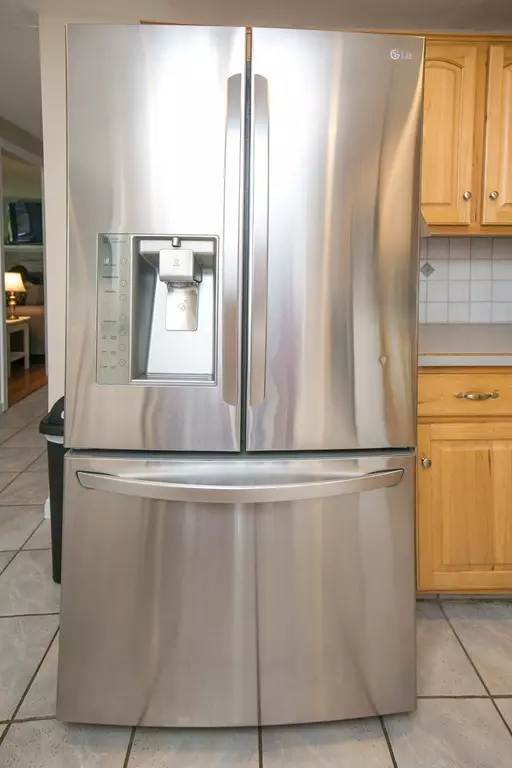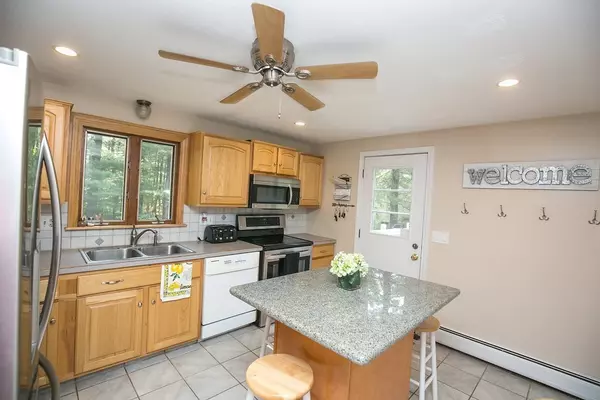$262,000
$263,900
0.7%For more information regarding the value of a property, please contact us for a free consultation.
13 Coed Dr Easthampton, MA 01027
3 Beds
2 Baths
1,632 SqFt
Key Details
Sold Price $262,000
Property Type Single Family Home
Sub Type Single Family Residence
Listing Status Sold
Purchase Type For Sale
Square Footage 1,632 sqft
Price per Sqft $160
MLS Listing ID 72339472
Sold Date 07/18/18
Style Colonial, Gambrel /Dutch
Bedrooms 3
Full Baths 2
HOA Y/N false
Year Built 1976
Annual Tax Amount $3,771
Tax Year 2018
Lot Size 0.400 Acres
Acres 0.4
Property Description
Have a Sensational Summer in this 4 bedroom, 2 bath Gambrel/Dutch Colonial! Freshly painted and nicely remodeled, improvements include new solid doors, updated electrical, new ceiling fans,recessed lighting, pool liner and banister. Six trees were removed to provide additional parking. The kitchen boasts stainless steel appliances, granite topped island, tile backsplash and tile floor. The kitchen opens to a formal dining room with hardwood floors and a bow window. The fireplaced living room has hardwood floors, recessed lights and a bow window. An additional room on the first floor can be used as a bedroom or office.The second level has a spacious master and 2 additional bedrooms. Enjoy coffee on your deck or cool off in your pool in the large backyard. Located in a desirable neighborhood with easy access to highways, shopping and restaurants, all this can be yours!
Location
State MA
County Hampshire
Zoning R
Direction OFF STRONG STREET.
Rooms
Basement Full, Walk-Out Access
Primary Bedroom Level Second
Dining Room Flooring - Hardwood, Window(s) - Bay/Bow/Box
Kitchen Ceiling Fan(s), Flooring - Stone/Ceramic Tile, Kitchen Island, Stainless Steel Appliances
Interior
Heating Baseboard, Oil
Cooling None
Flooring Tile, Carpet, Hardwood
Fireplaces Number 1
Fireplaces Type Living Room
Appliance Range, Dishwasher, Microwave, Refrigerator, Plumbed For Ice Maker, Utility Connections for Electric Range, Utility Connections for Electric Dryer
Laundry In Basement, Washer Hookup
Exterior
Exterior Feature Rain Gutters, Storage, Sprinkler System
Pool Above Ground
Community Features Public Transportation, Shopping, Walk/Jog Trails, Bike Path, Conservation Area, Highway Access, Private School, Public School
Utilities Available for Electric Range, for Electric Dryer, Washer Hookup, Icemaker Connection
Roof Type Shingle
Total Parking Spaces 3
Garage No
Private Pool true
Building
Lot Description Level
Foundation Concrete Perimeter
Sewer Public Sewer
Water Public
Architectural Style Colonial, Gambrel /Dutch
Schools
Elementary Schools Center Or Pepin
Middle Schools Whitebrook
High Schools Easthampton Hs
Read Less
Want to know what your home might be worth? Contact us for a FREE valuation!

Our team is ready to help you sell your home for the highest possible price ASAP
Bought with Anne M. Young • Maple and Main Realty, LLC
GET MORE INFORMATION




