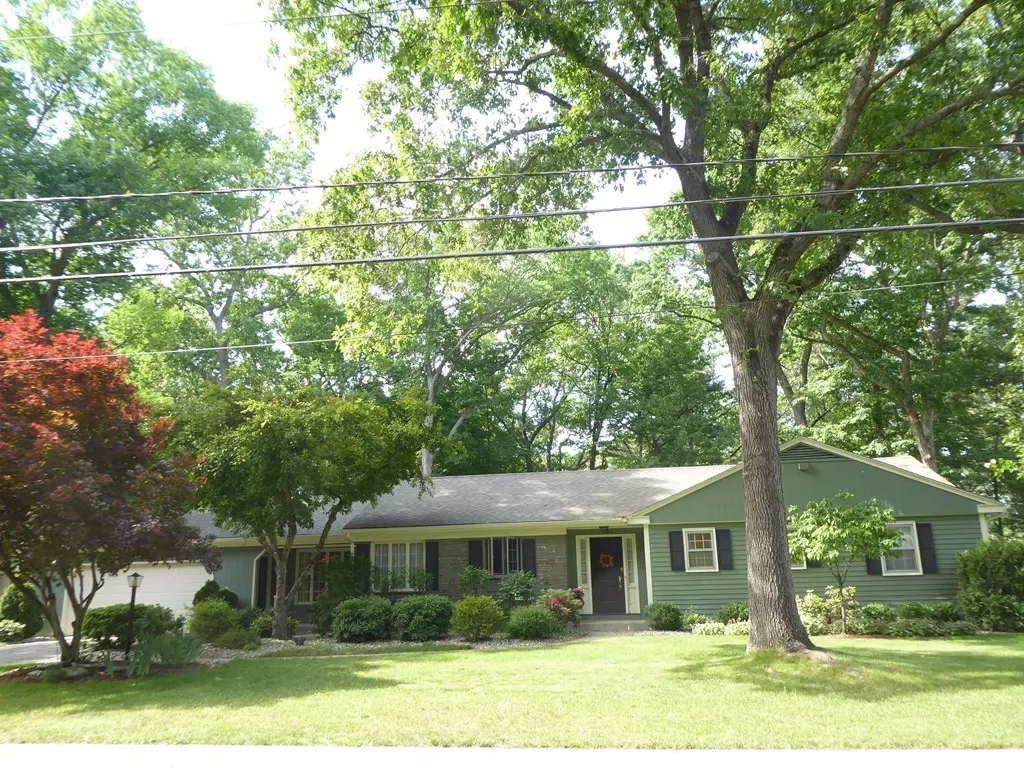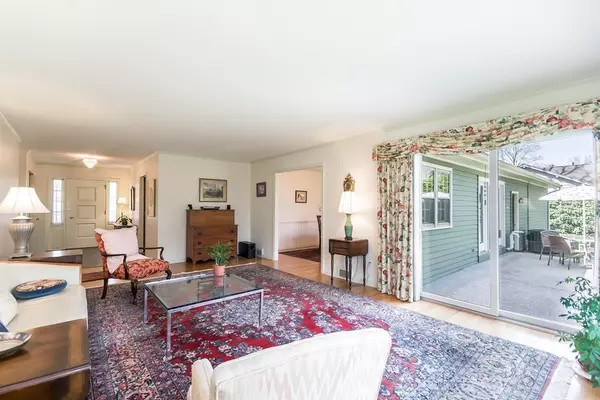$385,000
$418,900
8.1%For more information regarding the value of a property, please contact us for a free consultation.
72 Tanglewood Drive Longmeadow, MA 01106
3 Beds
2 Baths
1,970 SqFt
Key Details
Sold Price $385,000
Property Type Single Family Home
Sub Type Single Family Residence
Listing Status Sold
Purchase Type For Sale
Square Footage 1,970 sqft
Price per Sqft $195
MLS Listing ID 72339823
Sold Date 09/17/18
Style Ranch
Bedrooms 3
Full Baths 2
HOA Y/N false
Year Built 1966
Annual Tax Amount $8,075
Tax Year 2018
Lot Size 0.480 Acres
Acres 0.48
Property Description
LOCATION LOCATION! Curb appeal in this lovingly maintained ranch. Well proportioned rooms throughout. Entry foyer opens into large living room with hardwood floors, picture window with views to rear yard and slider to patio. Formal dining room with hardwood floors and built-in china cabinets. Kitchen with eat-in area, Corian countertops and laundry. Family room with wood burning fire place, hardwood floors and sliding door to patio. First floor laundry. Master bedroom with hardwood floors and bath. Two additional bedrooms all with hardwood floors. Partially finished basement. Roof stripped and replaced 2011. Forced warm air furnace new 2016 . Large lot with lovely gardens.
Location
State MA
County Hampden
Zoning RA1
Direction off Blueberry Hill Road
Rooms
Family Room Flooring - Hardwood, Exterior Access, Slider
Basement Full, Partially Finished, Interior Entry, Bulkhead, Concrete
Dining Room Flooring - Hardwood
Kitchen Flooring - Hardwood, Dining Area, Countertops - Stone/Granite/Solid, Dryer Hookup - Electric, Washer Hookup
Interior
Interior Features Closet
Heating Forced Air, Natural Gas
Cooling Central Air
Flooring Tile, Hardwood, Flooring - Hardwood
Fireplaces Number 1
Fireplaces Type Family Room
Appliance Oven, Dishwasher, Disposal, Countertop Range, Refrigerator, Gas Water Heater, Plumbed For Ice Maker, Utility Connections for Electric Range, Utility Connections for Electric Oven, Utility Connections for Electric Dryer
Laundry Washer Hookup
Exterior
Garage Spaces 2.0
Community Features Public Transportation, Shopping, Pool, Tennis Court(s), Park, Walk/Jog Trails, Golf, Conservation Area, Highway Access, Public School, University
Utilities Available for Electric Range, for Electric Oven, for Electric Dryer, Washer Hookup, Icemaker Connection
Roof Type Shingle
Total Parking Spaces 4
Garage Yes
Building
Foundation Concrete Perimeter
Sewer Public Sewer
Water Public
Architectural Style Ranch
Schools
Elementary Schools Blueberry Hill
Middle Schools Williams
High Schools Lhs
Others
Senior Community false
Acceptable Financing Contract
Listing Terms Contract
Read Less
Want to know what your home might be worth? Contact us for a FREE valuation!

Our team is ready to help you sell your home for the highest possible price ASAP
Bought with Jennifer Burritt • Keller Williams Realty
GET MORE INFORMATION




