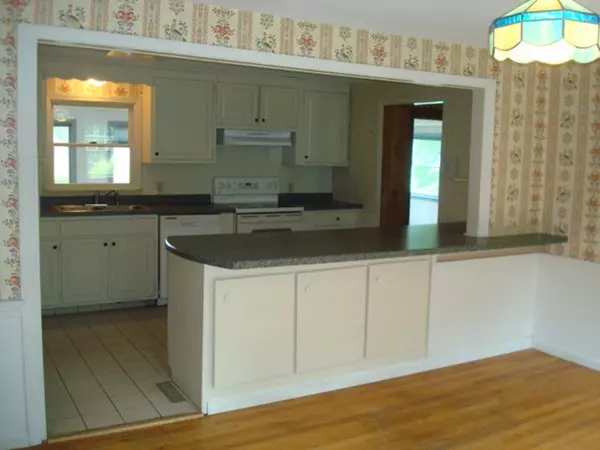$245,000
$269,900
9.2%For more information regarding the value of a property, please contact us for a free consultation.
591 West St Amherst, MA 01002
4 Beds
2.5 Baths
2,267 SqFt
Key Details
Sold Price $245,000
Property Type Single Family Home
Sub Type Single Family Residence
Listing Status Sold
Purchase Type For Sale
Square Footage 2,267 sqft
Price per Sqft $108
MLS Listing ID 72339869
Sold Date 12/06/18
Style Colonial
Bedrooms 4
Full Baths 2
Half Baths 1
HOA Y/N false
Year Built 1969
Annual Tax Amount $6,549
Tax Year 2018
Lot Size 0.440 Acres
Acres 0.44
Property Description
A great amount of space in an attractively designed floor plan. For those willing to invest in some cosmetic updates this will be a wonderful home. The 1st floor offers room for all activities. Large front to back living room with hardwood floor and windows on 3 sides. Dining Room open to kitchen, with large island gathering space. The kitchen, the hub of the home, offers lots of cabinet and counter space. Family room fireplace will provide a cozy spot for gathering as well. Sliding glass doors in the family room open to the large 4 season sun room, which flows nicely to deck and lovely level, open back yard. Upstairs are a spacious master bedroom suite, 3 good size additional bedrooms, all with hardwood floors and good closet space. Washer/Dryer connections on 2nd floor or in basement. Full basement offers lots of room for storage. 2 car garage. Desirable location and great rental history makes this worthy of consideration for investors. A good value in the Amherst market!
Location
State MA
County Hampshire
Zoning Res
Direction West Street is Route 116 in South Amherst.
Rooms
Family Room Flooring - Wall to Wall Carpet, Slider
Basement Full, Bulkhead, Concrete
Primary Bedroom Level Second
Dining Room Flooring - Hardwood
Kitchen Flooring - Stone/Ceramic Tile, Kitchen Island
Interior
Interior Features Entrance Foyer, Sun Room
Heating Electric Baseboard
Cooling Central Air
Flooring Wood, Tile, Vinyl, Flooring - Hardwood, Flooring - Laminate
Fireplaces Number 1
Fireplaces Type Family Room
Appliance Range, Dishwasher, Refrigerator, Washer, Dryer, Electric Water Heater
Laundry In Basement
Exterior
Exterior Feature Garden
Garage Spaces 2.0
Community Features Public Transportation, Shopping, Park, Bike Path, Conservation Area
Total Parking Spaces 4
Garage Yes
Building
Lot Description Level
Foundation Concrete Perimeter
Sewer Public Sewer
Water Public
Architectural Style Colonial
Read Less
Want to know what your home might be worth? Contact us for a FREE valuation!

Our team is ready to help you sell your home for the highest possible price ASAP
Bought with Raphael Elison • Coldwell Banker Upton-Massamont REALTORS®
GET MORE INFORMATION




