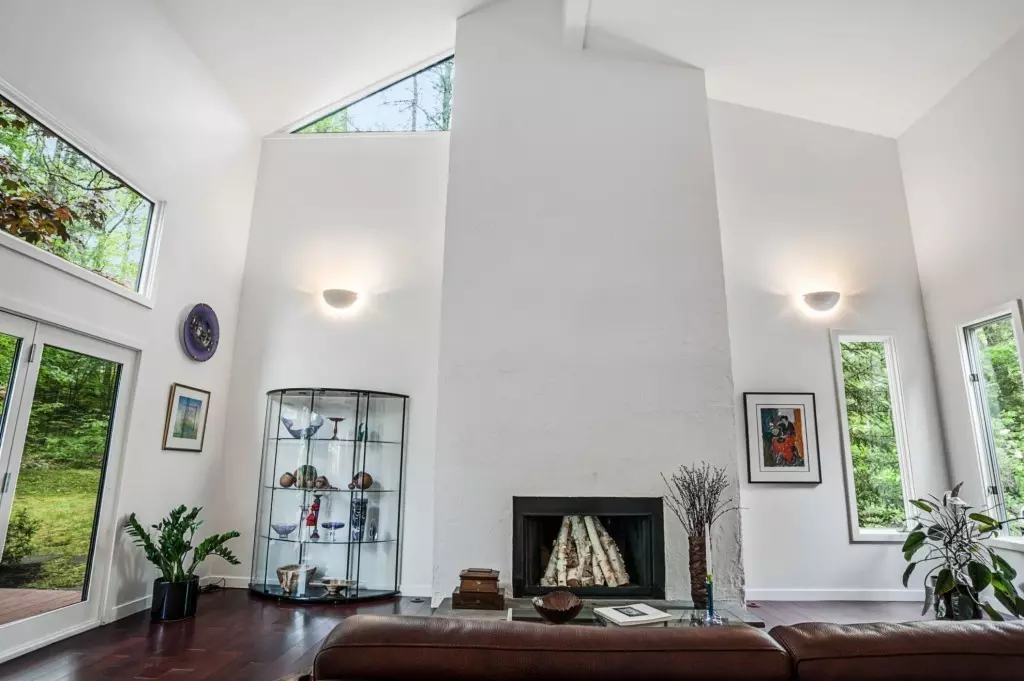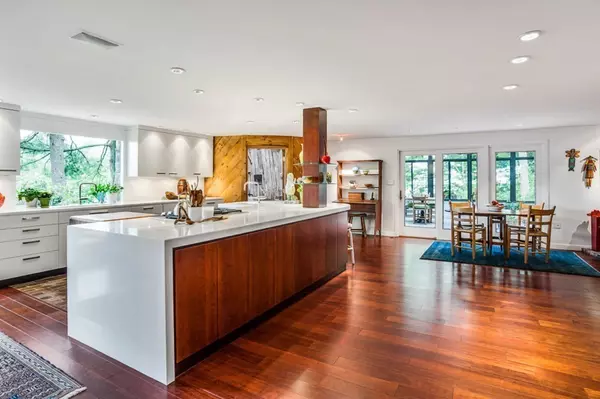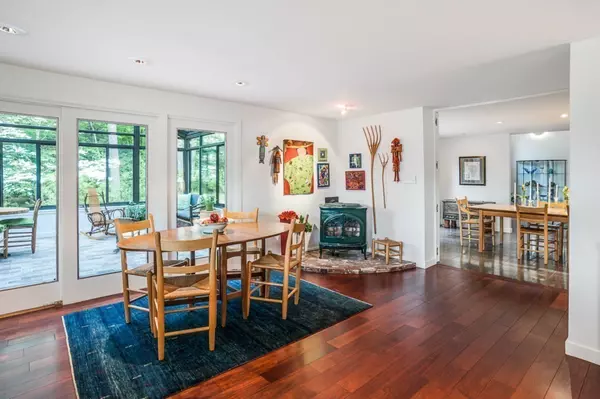$1,050,000
$1,100,000
4.5%For more information regarding the value of a property, please contact us for a free consultation.
145 Pine Hill Road Hollis, NH 03049
4 Beds
3.5 Baths
5,294 SqFt
Key Details
Sold Price $1,050,000
Property Type Single Family Home
Sub Type Single Family Residence
Listing Status Sold
Purchase Type For Sale
Square Footage 5,294 sqft
Price per Sqft $198
MLS Listing ID 72340764
Sold Date 12/17/18
Style Contemporary
Bedrooms 4
Full Baths 3
Half Baths 1
HOA Y/N false
Year Built 1977
Annual Tax Amount $15,184
Tax Year 2017
Lot Size 6.800 Acres
Acres 6.8
Property Description
One of Hollis' Most Unique Properties! Less than 6 Miles from Massachusetts! Beautiful Landscaping, you'll feel as though you're living in your own Botanical Garden Gorgeous Contemporary in Pristine Condition sits on nearly 7 sprawling acres,totally updated to embrace both the Modern and Country feel. Move-in Ready, Designed for the Most Discerning Buyer! Featuring over 5,000 sq ft finished living space, 4 Bedrms and 3.5 Baths. Enjoy Sophisticated Country Living at it's Finest! Solarium that Brings the Outside In! Open Floor Plan, Large Eat-in Kitchen, Spacious Formal Dining Rm, 2-Story Great Rm Wonderful details throughout including Skylights, Numerous Fireplaces, Wood Stove, Balconies, Walls of Windows and Wrap Around Deck, And if that's not enough to get your Attention how about a 100 Year Old Silo Incorporated into this Contemporary Home! Great Location for Easy day trips to the Coast of Maine for Lobster Rolls,White Mountains for Skiing & All the Excitement Boston has offer
Location
State NH
County Hillsborough
Zoning RA
Direction Rt 3 exit 6
Rooms
Family Room Cathedral Ceiling(s), Window(s) - Bay/Bow/Box, Window(s) - Picture, Balcony / Deck, Deck - Exterior, Exterior Access
Basement Full, Partially Finished, Interior Entry
Primary Bedroom Level Second
Dining Room Cathedral Ceiling(s), Flooring - Stone/Ceramic Tile, Window(s) - Picture, Deck - Exterior, Exterior Access
Kitchen Closet/Cabinets - Custom Built, Flooring - Hardwood, Window(s) - Picture, Dining Area, Countertops - Upgraded, French Doors, Kitchen Island, Cabinets - Upgraded, Deck - Exterior, Exterior Access, Open Floorplan, Recessed Lighting, Remodeled
Interior
Heating Central, Forced Air
Cooling Central Air
Flooring Tile, Carpet, Hardwood, Stone / Slate
Fireplaces Number 3
Fireplaces Type Living Room
Appliance Oven, Dishwasher, Microwave, Countertop Range, Refrigerator, Washer, Dryer
Laundry Closet - Walk-in, First Floor
Exterior
Exterior Feature Professional Landscaping, Sprinkler System, Decorative Lighting, Garden, Horses Permitted, Stone Wall
Garage Spaces 2.0
View Y/N Yes
View Scenic View(s)
Roof Type Shingle
Total Parking Spaces 5
Garage Yes
Building
Lot Description Wooded, Cleared, Level
Foundation Concrete Perimeter
Sewer Private Sewer
Water Private
Architectural Style Contemporary
Schools
Elementary Schools Hollis
Middle Schools Hollis
High Schools Hollis Brooklin
Read Less
Want to know what your home might be worth? Contact us for a FREE valuation!

Our team is ready to help you sell your home for the highest possible price ASAP
Bought with James E. Nickerson • The Attias Group, LLC
GET MORE INFORMATION




