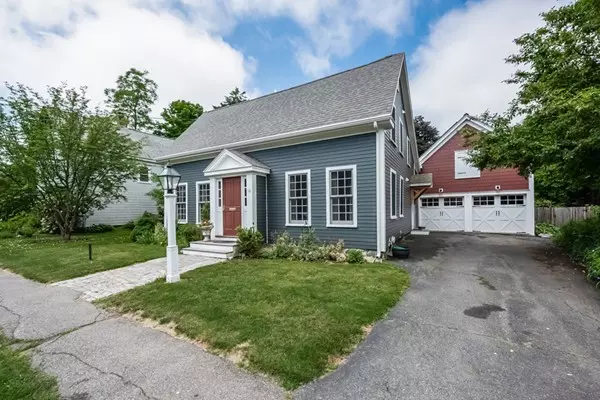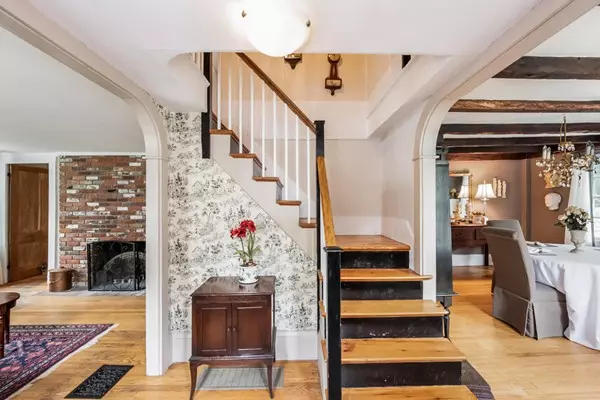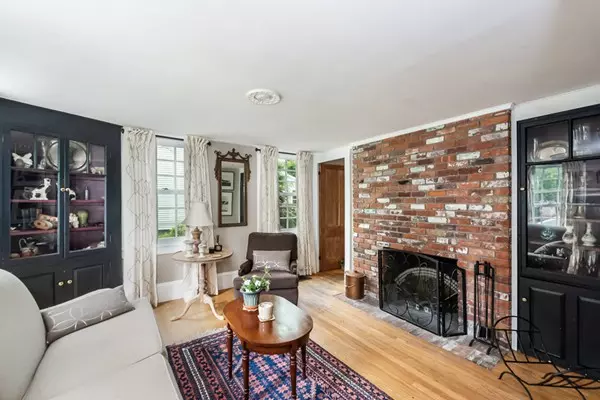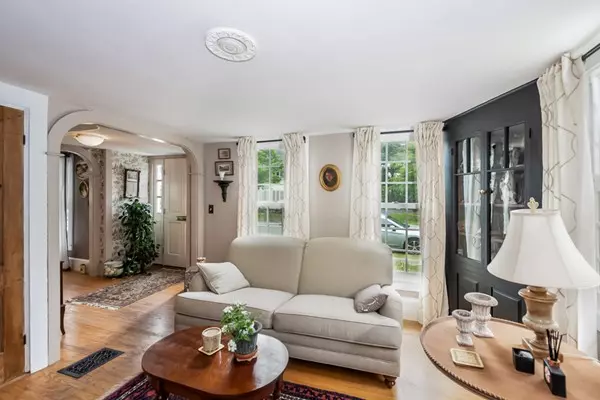$610,000
$600,000
1.7%For more information regarding the value of a property, please contact us for a free consultation.
16 Pond St Georgetown, MA 01833
4 Beds
2 Baths
2,017 SqFt
Key Details
Sold Price $610,000
Property Type Single Family Home
Sub Type Single Family Residence
Listing Status Sold
Purchase Type For Sale
Square Footage 2,017 sqft
Price per Sqft $302
MLS Listing ID 72341515
Sold Date 08/02/18
Style Colonial
Bedrooms 4
Full Baths 2
Year Built 1850
Annual Tax Amount $5,758
Tax Year 2018
Lot Size 0.770 Acres
Acres 0.77
Property Description
This historic home has all the charm of the past with all the modern conveniences of today. Lovingly remodeled in 2014 to include 8' windows overlooking the backyard, a custom kitchen with soapstone counters, a first floor tiled 3/4 bath, gorgeous mudroom, and family room with electric fireplace. The first floor includes walk-in pantry w/ breakfast bar off the dining room and a second living room with a working wood fireplace. The second floor has a large master bedroom, full bath, 2 additional bedrooms, and a walk-in closet and office. Also included is a home office with a separate entrance that could be used as an additional family room or teen suite. The garage has built-in storage, radiant heating in the floor and new garage door openers. Owned Solar panels keep the electric bills low. All of this with a beautifully landscaped yard with fruit trees, grape vines, specimen trees and many other gorgeous plantings. This is truly a special home that should be admired in person!
Location
State MA
County Essex
Zoning RA
Direction North Street to Pond Street
Rooms
Family Room Flooring - Hardwood, French Doors, Deck - Exterior, Exterior Access, High Speed Internet Hookup, Open Floorplan, Remodeled
Basement Full, Crawl Space
Primary Bedroom Level Second
Dining Room Flooring - Wood, Breakfast Bar / Nook
Kitchen Closet/Cabinets - Custom Built, Flooring - Hardwood, Pantry, Countertops - Stone/Granite/Solid, Kitchen Island, Deck - Exterior, Exterior Access, Remodeled
Interior
Interior Features Closet, Ceiling - Cathedral, Office, Mud Room, Home Office-Separate Entry
Heating Forced Air, Natural Gas
Cooling Central Air
Flooring Wood, Tile, Hardwood, Flooring - Wood, Flooring - Stone/Ceramic Tile
Fireplaces Number 2
Fireplaces Type Family Room, Living Room
Appliance Range, Dishwasher, Refrigerator, Gas Water Heater, Utility Connections for Gas Range, Utility Connections for Gas Dryer
Laundry Flooring - Stone/Ceramic Tile, First Floor, Washer Hookup
Exterior
Exterior Feature Rain Gutters, Storage, Professional Landscaping, Fruit Trees
Garage Spaces 2.0
Fence Fenced/Enclosed, Fenced
Community Features Public Transportation, Shopping, Park, House of Worship, Public School, Sidewalks
Utilities Available for Gas Range, for Gas Dryer, Washer Hookup
Waterfront Description Beach Front, Lake/Pond, 0 to 1/10 Mile To Beach, Beach Ownership(Public)
View Y/N Yes
View Scenic View(s)
Roof Type Shingle
Total Parking Spaces 2
Garage Yes
Building
Lot Description Wooded, Level
Foundation Concrete Perimeter, Stone
Sewer Private Sewer
Water Public
Architectural Style Colonial
Schools
Elementary Schools Penn Brook
Middle Schools Gmhs
High Schools Ghs
Others
Acceptable Financing Contract
Listing Terms Contract
Read Less
Want to know what your home might be worth? Contact us for a FREE valuation!

Our team is ready to help you sell your home for the highest possible price ASAP
Bought with Bentley's • Bentley's
GET MORE INFORMATION




