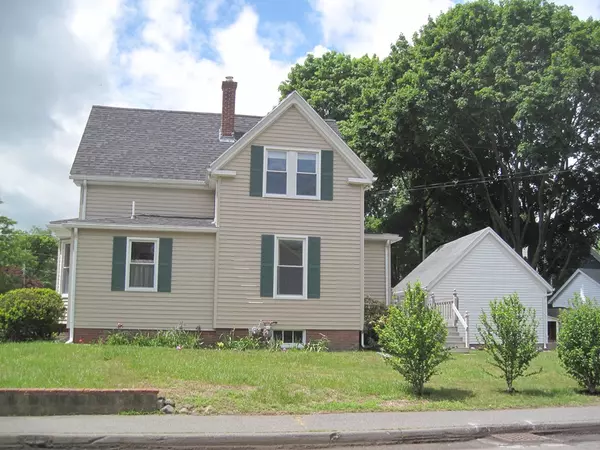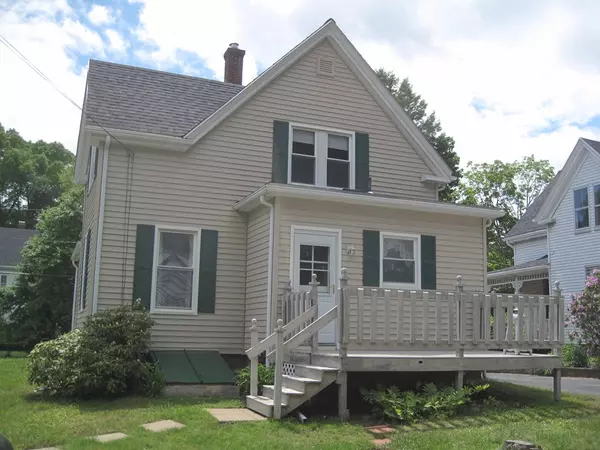$425,000
$425,000
For more information regarding the value of a property, please contact us for a free consultation.
103 Linden St Hamilton, MA 01982
3 Beds
1.5 Baths
1,330 SqFt
Key Details
Sold Price $425,000
Property Type Single Family Home
Sub Type Single Family Residence
Listing Status Sold
Purchase Type For Sale
Square Footage 1,330 sqft
Price per Sqft $319
MLS Listing ID 72341966
Sold Date 07/10/18
Style Victorian
Bedrooms 3
Full Baths 1
Half Baths 1
HOA Y/N false
Year Built 1900
Annual Tax Amount $5,787
Tax Year 2018
Lot Size 3,920 Sqft
Acres 0.09
Property Description
Wonderful in town location close to all the town has to offer: train, shops & grocery store; restaurants; library; schools; park, tennis courts; town pool, etc. The first floor offers a large eat- in kitchen that has recently been updated with new appliances & new vinyl floor; a bd with hardwood floors. New half bath accessible from the newly carpeted Living Room. High ceilings on both floors. Roof (2012); Septic system has Title V certification for 3 bd. Second floor offers a full bath and newly carpeted 2 bd plus a home office. There is a pressure treated deck off the kitchen and off street parking for 2 cars. Laundry HU is in the basement. This home is ready for the new owner to move in and enjoy all that the North Shore has to offer.
Location
State MA
County Essex
Zoning RE
Direction Main St. or Highland-to Linden (corner of Willow and Linden)
Rooms
Basement Full, Interior Entry, Bulkhead, Concrete, Unfinished
Primary Bedroom Level Second
Kitchen Ceiling Fan(s), Flooring - Vinyl, Dining Area, Countertops - Stone/Granite/Solid, Exterior Access
Interior
Interior Features Closet, Home Office
Heating Hot Water, Steam, Natural Gas
Cooling None
Flooring Vinyl, Carpet, Hardwood, Pine, Flooring - Wall to Wall Carpet
Appliance Range, Dishwasher, Microwave, Refrigerator, Gas Water Heater, Tank Water Heater, Utility Connections for Electric Range, Utility Connections for Electric Oven, Utility Connections for Electric Dryer
Laundry Electric Dryer Hookup, Washer Hookup, In Basement
Exterior
Exterior Feature Rain Gutters, Storage
Community Features Public Transportation, Shopping, Pool, Tennis Court(s), Park, Walk/Jog Trails, Stable(s), Golf, Medical Facility, Bike Path, Highway Access, Private School, Public School, Sidewalks
Utilities Available for Electric Range, for Electric Oven, for Electric Dryer, Washer Hookup
Roof Type Shingle
Total Parking Spaces 2
Garage No
Building
Lot Description Corner Lot
Foundation Stone, Brick/Mortar
Sewer Private Sewer
Water Public
Architectural Style Victorian
Schools
High Schools Hm/Wen Regional
Others
Senior Community false
Acceptable Financing Contract
Listing Terms Contract
Read Less
Want to know what your home might be worth? Contact us for a FREE valuation!

Our team is ready to help you sell your home for the highest possible price ASAP
Bought with Leslie Pappas • Coldwell Banker Residential Brokerage - HQ
GET MORE INFORMATION




