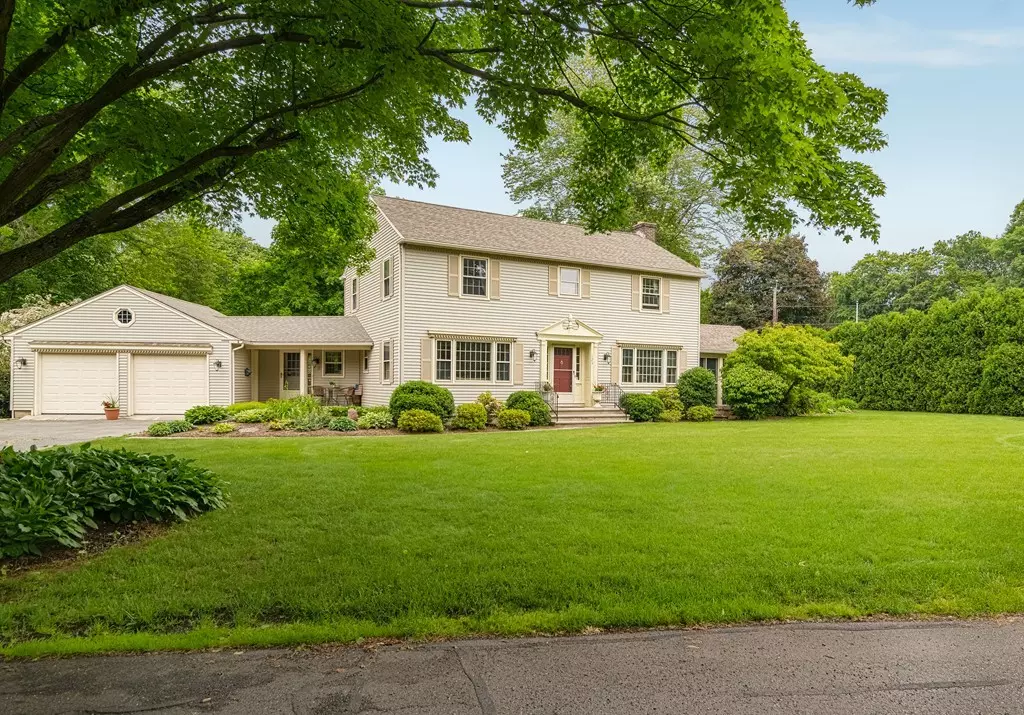$400,000
$419,000
4.5%For more information regarding the value of a property, please contact us for a free consultation.
123 Wheel Meadow Drive Longmeadow, MA 01106
4 Beds
2.5 Baths
2,160 SqFt
Key Details
Sold Price $400,000
Property Type Single Family Home
Sub Type Single Family Residence
Listing Status Sold
Purchase Type For Sale
Square Footage 2,160 sqft
Price per Sqft $185
MLS Listing ID 72342309
Sold Date 08/30/18
Style Colonial
Bedrooms 4
Full Baths 2
Half Baths 1
HOA Y/N false
Year Built 1955
Annual Tax Amount $8,095
Tax Year 2018
Lot Size 0.350 Acres
Acres 0.35
Property Description
Longmeadow! Fabulous location comes with this 4 bedroom colonial in the Center St School District. You will like the curb appeal, the open floor plan, the hardwoods, the charm of this lovely home but will fall in LOVE with the oversized vaulted screen porch which is sure to become 'The Gathering Place" for family and friends. Amenities incl Living/Dining Room w/fireplace, Kitchen w/ sunny & bright dining niche offering view of the private back yard & huge open mud room area boasting 2 double closets, desk area, wet sink & laundry. Head upstairs to private master offering ceiling fan, walk in closet & sparkling bath, three addtl bedrooms all w/ hdwds under w/w & lovely bath finish the second floor well. Partial finished basement, Updated Mechanicals, CAIR, Vinyl Siding, New Architectural Roof, 4 zone Sprinklers, Private Patio & Lush Professionally Designed Landscaping finish the home superbly! (apo) Location doesn't get any better, just minutes to 91, Library, Trails & The Green!
Location
State MA
County Hampden
Zoning RA1
Direction Off Longmeadow Street just past BayPath
Rooms
Family Room Ceiling Fan(s), Flooring - Hardwood, Flooring - Wall to Wall Carpet
Basement Full, Partially Finished, Interior Entry, Bulkhead
Primary Bedroom Level Second
Dining Room Flooring - Hardwood
Kitchen Ceiling Fan(s), Flooring - Hardwood, Dining Area, Breakfast Bar / Nook, Open Floorplan
Interior
Interior Features Closet, Wet bar, Mud Room, Center Hall, Den
Heating Central, Baseboard, Natural Gas, Electric
Cooling Central Air
Flooring Tile, Carpet, Hardwood, Flooring - Stone/Ceramic Tile, Flooring - Hardwood, Flooring - Wall to Wall Carpet
Fireplaces Number 1
Fireplaces Type Living Room
Appliance Range, Dishwasher, Refrigerator, Washer, Dryer, Gas Water Heater, Tank Water Heaterless, Utility Connections for Electric Range, Utility Connections for Electric Dryer
Laundry Dryer Hookup - Electric, Washer Hookup, Laundry Closet, Flooring - Stone/Ceramic Tile, First Floor
Exterior
Exterior Feature Professional Landscaping, Sprinkler System
Garage Spaces 2.0
Community Features Shopping, Walk/Jog Trails, Golf, Highway Access, House of Worship, Public School
Utilities Available for Electric Range, for Electric Dryer
Roof Type Shingle
Total Parking Spaces 6
Garage Yes
Building
Lot Description Level
Foundation Block
Sewer Public Sewer
Water Public
Architectural Style Colonial
Read Less
Want to know what your home might be worth? Contact us for a FREE valuation!

Our team is ready to help you sell your home for the highest possible price ASAP
Bought with Suzie Ice Team • Ideal Real Estate Services, Inc.
GET MORE INFORMATION




