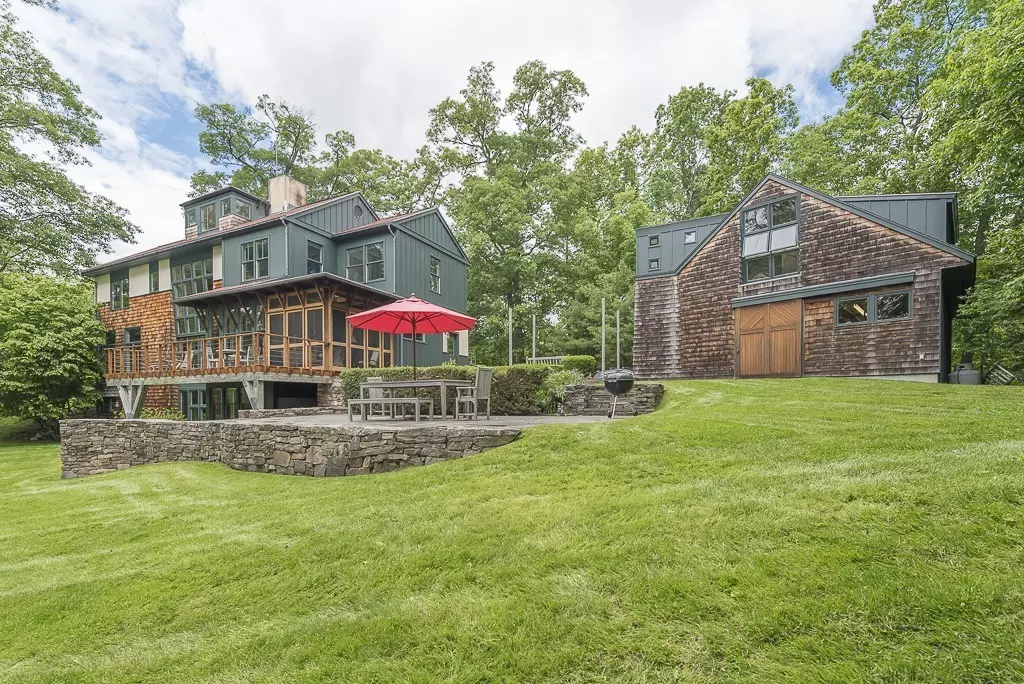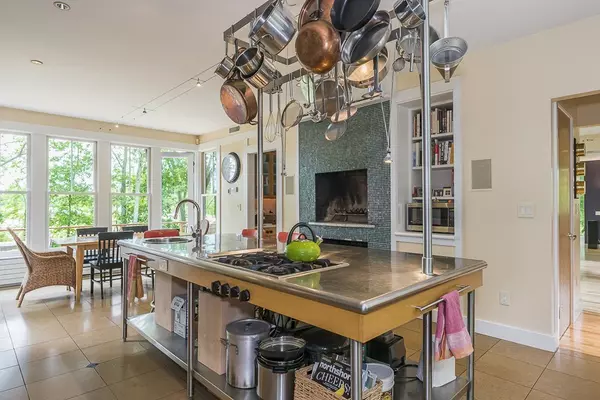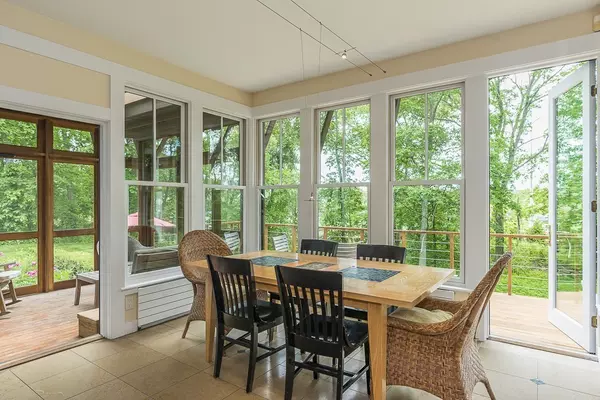$1,080,000
$999,000
8.1%For more information regarding the value of a property, please contact us for a free consultation.
595 Highland Street Hamilton, MA 01982
4 Beds
3.5 Baths
4,702 SqFt
Key Details
Sold Price $1,080,000
Property Type Single Family Home
Sub Type Single Family Residence
Listing Status Sold
Purchase Type For Sale
Square Footage 4,702 sqft
Price per Sqft $229
MLS Listing ID 72342357
Sold Date 07/31/18
Style Contemporary, Shingle
Bedrooms 4
Full Baths 3
Half Baths 1
HOA Y/N false
Year Built 1994
Annual Tax Amount $15,985
Tax Year 2018
Lot Size 2.420 Acres
Acres 2.42
Property Description
Architect designed, custom built home tucked away on 2+ acres in picturesque Hamilton. With 4,700+ square feet of living area on 4 floors, this 4 bedroom, 3 ½ bath home offers a thoughtful open design, soaring ceilings, expansive windows and attention to detail throughout. Embrace the surprises including a chef's kitchen, yoga loft and 3 fireplaces. Tranquil master suite with dual walk-in closets, en-suite bath, french doors to exterior balcony. Entertain outdoors on the screen porch, stone patios and deck overlooking the professionally landscaped yard. Central air, security system and oversized 2 car garage with workshop area above complete this beautiful home. Close to Pingree School, Bradley Palmer State Park and a short drive to Crane Beach. Easy access to highways and trains for commuters, and located in the highly rated Hamilton Wenham Regional School System. Enjoy all that the north shore has to offer from this unique property! Showings begin on Sunday at the Open House.
Location
State MA
County Essex
Zoning RA
Direction 1A to Arbor Street to Highland Street. Driveway on right past Pingree School.
Rooms
Family Room Closet, Flooring - Wall to Wall Carpet, French Doors
Basement Full, Finished, Walk-Out Access, Interior Entry
Primary Bedroom Level Second
Dining Room Cathedral Ceiling(s), Ceiling Fan(s), Flooring - Wood, Window(s) - Picture
Kitchen Flooring - Stone/Ceramic Tile, Dining Area, Balcony / Deck, Pantry, Countertops - Stone/Granite/Solid, Kitchen Island, Slider, Pot Filler Faucet, Gas Stove
Interior
Interior Features Closet/Cabinets - Custom Built, Pantry, Closet, Bathroom - Full, Bathroom - With Shower Stall, Mud Room, Loft, Exercise Room, Bathroom, Central Vacuum, Wired for Sound
Heating Baseboard, Oil
Cooling Central Air
Flooring Wood, Tile, Carpet, Stone / Slate, Flooring - Stone/Ceramic Tile, Flooring - Wood
Fireplaces Number 3
Fireplaces Type Dining Room, Family Room, Kitchen
Appliance Range, Oven, Dishwasher, Refrigerator, Washer, Dryer, Vacuum System, Oil Water Heater, Utility Connections for Gas Range, Utility Connections for Electric Oven, Utility Connections for Gas Dryer
Laundry Closet/Cabinets - Custom Built, Flooring - Hardwood, Electric Dryer Hookup, Washer Hookup, Second Floor
Exterior
Exterior Feature Balcony, Rain Gutters, Professional Landscaping, Sprinkler System, Decorative Lighting, Garden
Garage Spaces 2.0
Community Features Public Transportation, Shopping, Pool, Tennis Court(s), Park, Walk/Jog Trails, Stable(s), Golf, Medical Facility, Bike Path, Conservation Area, Highway Access, House of Worship, Private School, Public School, T-Station, University
Utilities Available for Gas Range, for Electric Oven, for Gas Dryer, Washer Hookup
Roof Type Shingle
Total Parking Spaces 6
Garage Yes
Building
Lot Description Wooded
Foundation Concrete Perimeter
Sewer Private Sewer
Water Public
Architectural Style Contemporary, Shingle
Schools
Elementary Schools Hamilton Wenham
Middle Schools Miles River
High Schools Hamilton Wenham
Others
Senior Community false
Read Less
Want to know what your home might be worth? Contact us for a FREE valuation!

Our team is ready to help you sell your home for the highest possible price ASAP
Bought with Alexandra Cutler • J. Barrett & Company
GET MORE INFORMATION




