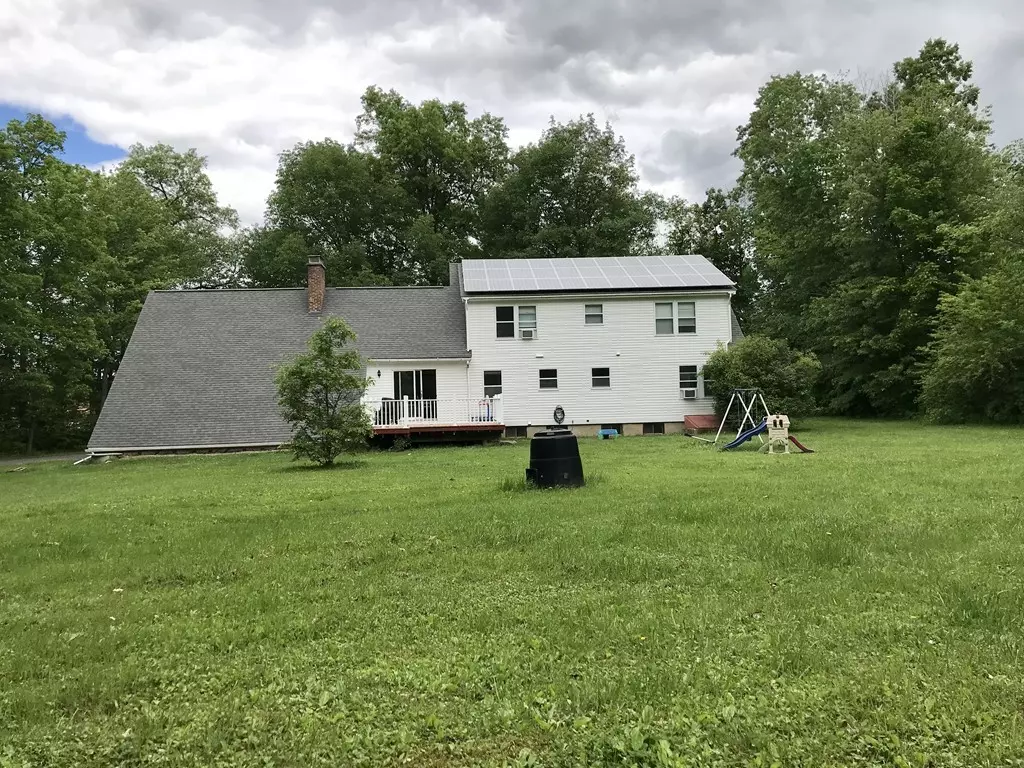$342,000
$359,982
5.0%For more information regarding the value of a property, please contact us for a free consultation.
178 W Pomeroy Ln Amherst, MA 01002
3 Beds
2.5 Baths
2,054 SqFt
Key Details
Sold Price $342,000
Property Type Single Family Home
Sub Type Single Family Residence
Listing Status Sold
Purchase Type For Sale
Square Footage 2,054 sqft
Price per Sqft $166
MLS Listing ID 72344104
Sold Date 08/06/18
Style Cape
Bedrooms 3
Full Baths 2
Half Baths 1
HOA Y/N false
Year Built 1978
Annual Tax Amount $7,363
Tax Year 2018
Lot Size 1.240 Acres
Acres 1.24
Property Description
Great location! 1.24 acres! Solar (owned) stays, lots of space inside and out, perfect layout. Crocker Farm school district, 10 minutes to universities and downtown, across from golf course. Motivated seller moving out of area for professional job. SRECs (4 more years) transferable to new owner. Mud area with 1/2 bath and closet off the garage. Tons of storage! New zone, programmable thermostats throughout house and basement. New kitchen appliances. Capiz chandelier in formal dining. Eat-in kitchen area; dining room could be used as second family room, very sunny! Large deck, plenty of room for entertaining. Double oven, bottom oven is 5 cubic feet. Keyless entry through two car garage. Basement plumbed for fourth bath. Newer energy saving hybrid hot water / dehumidifier system. 2-story barn has electricity. Want a break from cooking? Walk across the street to the golf course cafe.
Location
State MA
County Hampshire
Zoning RES
Direction Across from Hickory Ridge Golf Course
Rooms
Basement Full, Partially Finished, Interior Entry, Bulkhead, Sump Pump, Concrete
Dining Room Wood / Coal / Pellet Stove, Flooring - Hardwood, Balcony / Deck, Open Floorplan, Paints & Finishes - Zero VOC
Kitchen Open Floorplan, Paints & Finishes - Zero VOC
Interior
Heating Electric Baseboard, Wood
Cooling Window Unit(s)
Flooring Wood, Carpet, Laminate, Hardwood, Parquet
Fireplaces Number 2
Fireplaces Type Dining Room
Appliance Disposal, Microwave, Freezer, ENERGY STAR Qualified Refrigerator, ENERGY STAR Qualified Dryer, ENERGY STAR Qualified Dishwasher, ENERGY STAR Qualified Washer, Range - ENERGY STAR, Oven - ENERGY STAR, Electric Water Heater, Utility Connections for Electric Range, Utility Connections for Electric Oven, Utility Connections for Electric Dryer
Laundry In Basement, Washer Hookup
Exterior
Exterior Feature Rain Gutters, Fruit Trees, Garden
Garage Spaces 2.0
Community Features Public Transportation, Shopping, Park, Walk/Jog Trails, Stable(s), Golf, Laundromat, Bike Path, Conservation Area, House of Worship, Private School, Public School, University
Utilities Available for Electric Range, for Electric Oven, for Electric Dryer, Washer Hookup
Total Parking Spaces 2
Garage Yes
Building
Lot Description Level
Foundation Concrete Perimeter
Sewer Public Sewer
Water Public
Architectural Style Cape
Schools
Elementary Schools Crocker Farm
Middle Schools Amherst
High Schools Amherst
Others
Senior Community false
Read Less
Want to know what your home might be worth? Contact us for a FREE valuation!

Our team is ready to help you sell your home for the highest possible price ASAP
Bought with Annie Kelly • Jones Group REALTORS®
GET MORE INFORMATION




