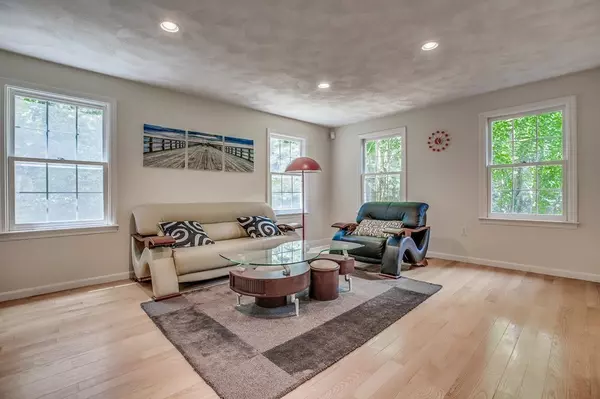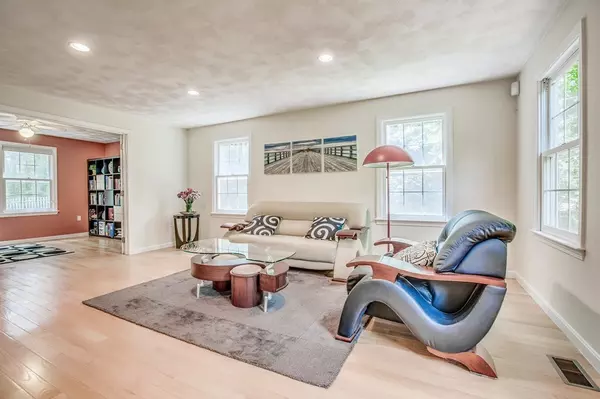$712,500
$699,000
1.9%For more information regarding the value of a property, please contact us for a free consultation.
5 San Rosa Way Chelmsford, MA 01824
4 Beds
3.5 Baths
3,791 SqFt
Key Details
Sold Price $712,500
Property Type Single Family Home
Sub Type Single Family Residence
Listing Status Sold
Purchase Type For Sale
Square Footage 3,791 sqft
Price per Sqft $187
MLS Listing ID 72344181
Sold Date 08/03/18
Style Colonial
Bedrooms 4
Full Baths 3
Half Baths 1
HOA Y/N false
Year Built 1998
Annual Tax Amount $10,871
Tax Year 2018
Lot Size 1.240 Acres
Acres 1.24
Property Description
Exceptional private setting on a 3-lot private road in a South Chelmsford location. Spacious greeting foyer welcomes your friends and family to this pristine home. Enjoy the bright and versatile floor plan enhanced with a 1st floor Office adjoining the Living Room and a 4-season Den off the Kitchen. Comfortable living with front to back Family Room that is complimented with gas fireplace and bowed window. Formal Living Room as well as Formal Dining Room. Beautiful hardwood floors virtually throughout 1st and 2nd floors. Master Bedroom suite offers a large walkin closet and a private Master Bathroom. Third floor offers a spacious Entertainment~Media room which features raised cathedral styled ceiling with rafter accents and extensive built-in shelves; plus an area with a Full Bath for a Guest Suite, if needed. Nice house, great location and privacy.
Location
State MA
County Middlesex
Zoning Residntl
Direction Boston Rd or Acton Rd to Parker Rd to Stage Rd to San Rosa Way.
Rooms
Family Room Flooring - Hardwood, Window(s) - Bay/Bow/Box, Recessed Lighting
Basement Full, Garage Access, Radon Remediation System, Unfinished
Primary Bedroom Level Second
Dining Room Flooring - Hardwood
Kitchen Flooring - Stone/Ceramic Tile, Dining Area, Countertops - Stone/Granite/Solid, Kitchen Island, Recessed Lighting, Stainless Steel Appliances
Interior
Interior Features Closet, Ceiling - Cathedral, Ceiling - Beamed, Closet/Cabinets - Custom Built, Bathroom - With Shower Stall, Den, Office, Foyer, Media Room, Bathroom, Wired for Sound
Heating Forced Air, Natural Gas
Cooling Central Air
Flooring Tile, Carpet, Hardwood, Flooring - Wall to Wall Carpet, Flooring - Hardwood
Fireplaces Number 1
Fireplaces Type Family Room
Appliance Range, Dishwasher, Disposal, Microwave, Refrigerator, Washer, Dryer, Gas Water Heater, Tank Water Heater, Utility Connections for Gas Range, Utility Connections for Electric Dryer
Laundry Electric Dryer Hookup, Washer Hookup, Second Floor
Exterior
Exterior Feature Sprinkler System
Garage Spaces 2.0
Fence Fenced
Utilities Available for Gas Range, for Electric Dryer
Roof Type Shingle
Total Parking Spaces 6
Garage Yes
Building
Lot Description Gentle Sloping
Foundation Concrete Perimeter
Sewer Public Sewer
Water Public
Architectural Style Colonial
Schools
Elementary Schools South Row
Middle Schools Mccarthy
High Schools Chelmsford High
Read Less
Want to know what your home might be worth? Contact us for a FREE valuation!

Our team is ready to help you sell your home for the highest possible price ASAP
Bought with Mei Zhou • Coldwell Banker Residential Brokerage - Andover
GET MORE INFORMATION




