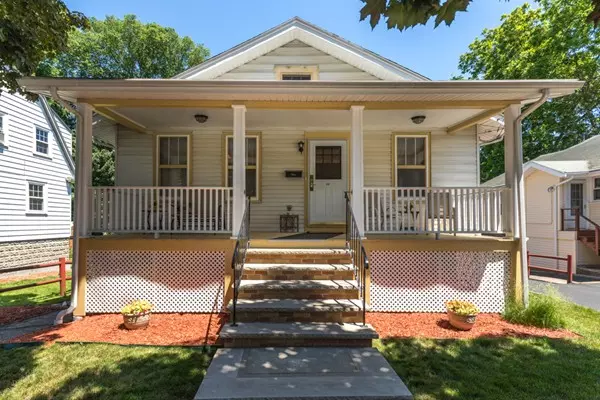$460,000
$399,900
15.0%For more information regarding the value of a property, please contact us for a free consultation.
179 Derby Road Melrose, MA 02176
2 Beds
1.5 Baths
1,394 SqFt
Key Details
Sold Price $460,000
Property Type Single Family Home
Sub Type Single Family Residence
Listing Status Sold
Purchase Type For Sale
Square Footage 1,394 sqft
Price per Sqft $329
Subdivision Oak Grove
MLS Listing ID 72344272
Sold Date 08/01/18
Style Bungalow
Bedrooms 2
Full Baths 1
Half Baths 1
Year Built 1943
Annual Tax Amount $4,024
Tax Year 2018
Lot Size 5,662 Sqft
Acres 0.13
Property Description
Charming Bungalow in a super convenient location that is within walking distance of the Commuter Rail, Oak Grove T Station, downtown restaurants, shops and fitness centers as well as the Middlesex Fells Reservation! This pretty home offers an open floor plan that includes a spacious living room with a fireplace, large dining room which opens directly into the kitchen and has nice chair rail mouldings. The kitchen offers lots of cabinet space and fresh new countertops plus a mud room with access to the rear yard where you can enjoy the upcoming warm weather on the patio or relax on the large front porch and watch the world go by! The unfinished, walk-up attic offers great potential for you to create additional living space as does the lower level with a three quarter bath. Original details such as natural wood mouldings and hardwood floors are in near perfect condition. The garage under and new driveway provide ample parking.
Location
State MA
County Middlesex
Area Wyoming
Zoning URB
Direction Between Kingsley Avenue and West Wyoming Avenue
Rooms
Basement Full, Walk-Out Access, Interior Entry, Garage Access, Concrete
Primary Bedroom Level First
Dining Room Ceiling Fan(s), Closet, Closet/Cabinets - Custom Built, Flooring - Wood, Chair Rail, Open Floorplan
Kitchen Closet, Flooring - Vinyl, Dining Area, Countertops - Paper Based, Cable Hookup, Exterior Access, Open Floorplan
Interior
Heating Hot Water, Oil
Cooling None
Flooring Wood, Vinyl
Fireplaces Number 1
Fireplaces Type Living Room
Appliance Range, Disposal, Tank Water Heaterless, Utility Connections for Electric Range, Utility Connections for Electric Oven, Utility Connections for Electric Dryer
Laundry Fourth Floor, Washer Hookup
Exterior
Garage Spaces 1.0
Community Features Public Transportation, Shopping, Pool, Tennis Court(s), Park, Walk/Jog Trails, Golf, Medical Facility, Bike Path, Conservation Area, Highway Access, House of Worship, Private School, Public School, T-Station, Sidewalks
Utilities Available for Electric Range, for Electric Oven, for Electric Dryer, Washer Hookup
Roof Type Shingle
Total Parking Spaces 6
Garage Yes
Building
Lot Description Level
Foundation Block
Sewer Public Sewer
Water Public
Architectural Style Bungalow
Schools
Elementary Schools Apply
Middle Schools Mvmms
High Schools Melrose High
Read Less
Want to know what your home might be worth? Contact us for a FREE valuation!

Our team is ready to help you sell your home for the highest possible price ASAP
Bought with John Carpenito • Carpenito Real Estate, Inc.
GET MORE INFORMATION




