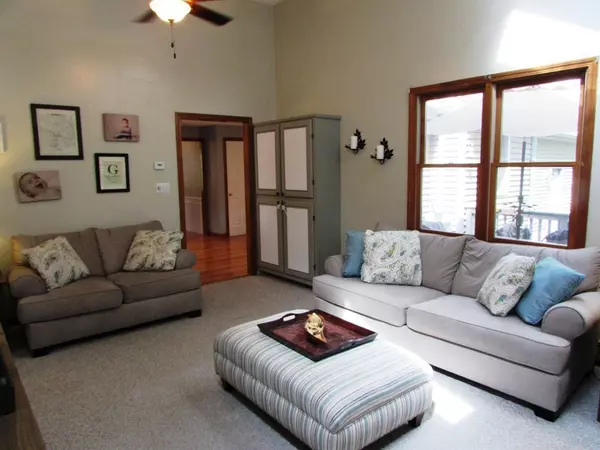$510,000
$499,000
2.2%For more information regarding the value of a property, please contact us for a free consultation.
43 Ireta Rd Shrewsbury, MA 01545
3 Beds
2.5 Baths
2,391 SqFt
Key Details
Sold Price $510,000
Property Type Single Family Home
Sub Type Single Family Residence
Listing Status Sold
Purchase Type For Sale
Square Footage 2,391 sqft
Price per Sqft $213
MLS Listing ID 72344872
Sold Date 08/16/18
Style Colonial
Bedrooms 3
Full Baths 2
Half Baths 1
Year Built 1994
Annual Tax Amount $5,755
Tax Year 2018
Lot Size 0.290 Acres
Acres 0.29
Property Description
WELCOME HOME! This meticulously maintained colonial sits on a beautifully landscaped 1/4 acre in a private neighborhood w/ sidewalks, a playground, & easy access to shopping & all major routes. As you enter the home, notice wainscoting in the front hall & stairway as well as custom crown molding in the living and dining rooms. The updated eat-in kitchen w/ stainless-steel appliances & deck access makes this the perfect spot for summer BBQs. All bathrooms have been updated w/ ceramic tiling & granite counter tops. Along with the updates & custom detailing throughout, this home also has town water/sewer/gas, 4 heating zones, ceiling fans in the living & family rooms, kitchen & all bedrooms, an attached 2-car garage and more! Bonus room in basement holds potential for a variety of uses (home office, gym, playroom, 2nd family room etc.) w/ plenty of storage throughout including wall to wall closets and custom cabinets. Showings start immediately w/ an Open House on Saturday 6/15, 12-2pm.
Location
State MA
County Worcester
Zoning RUR A
Direction Main St to Ireta Rd
Rooms
Family Room Skylight, Ceiling Fan(s), Flooring - Wall to Wall Carpet
Basement Finished, Interior Entry
Primary Bedroom Level Second
Dining Room Flooring - Hardwood, Chair Rail
Kitchen Ceiling Fan(s), Flooring - Laminate, Dining Area, Countertops - Upgraded, Exterior Access, Recessed Lighting, Remodeled, Stainless Steel Appliances
Interior
Interior Features Wainscoting, Entrance Foyer, Bonus Room
Heating Baseboard, Natural Gas
Cooling None
Flooring Wood, Tile, Carpet, Laminate, Flooring - Hardwood
Fireplaces Number 1
Fireplaces Type Family Room
Appliance Range, Dishwasher, Disposal, Microwave, Refrigerator, Gas Water Heater, Utility Connections for Electric Range, Utility Connections for Electric Dryer
Laundry First Floor, Washer Hookup
Exterior
Garage Spaces 2.0
Community Features Public Transportation, Shopping, Park, Walk/Jog Trails, Medical Facility, Conservation Area, Highway Access, House of Worship, Private School, Public School, T-Station
Utilities Available for Electric Range, for Electric Dryer, Washer Hookup
Roof Type Shingle
Total Parking Spaces 4
Garage Yes
Building
Foundation Concrete Perimeter
Sewer Public Sewer
Water Public
Architectural Style Colonial
Schools
Elementary Schools Walter J Paton
Middle Schools Sherwood/Oak
High Schools Shrewsbury
Read Less
Want to know what your home might be worth? Contact us for a FREE valuation!

Our team is ready to help you sell your home for the highest possible price ASAP
Bought with Cray Cullen • EXIT Beacon Pointe Realty
GET MORE INFORMATION




