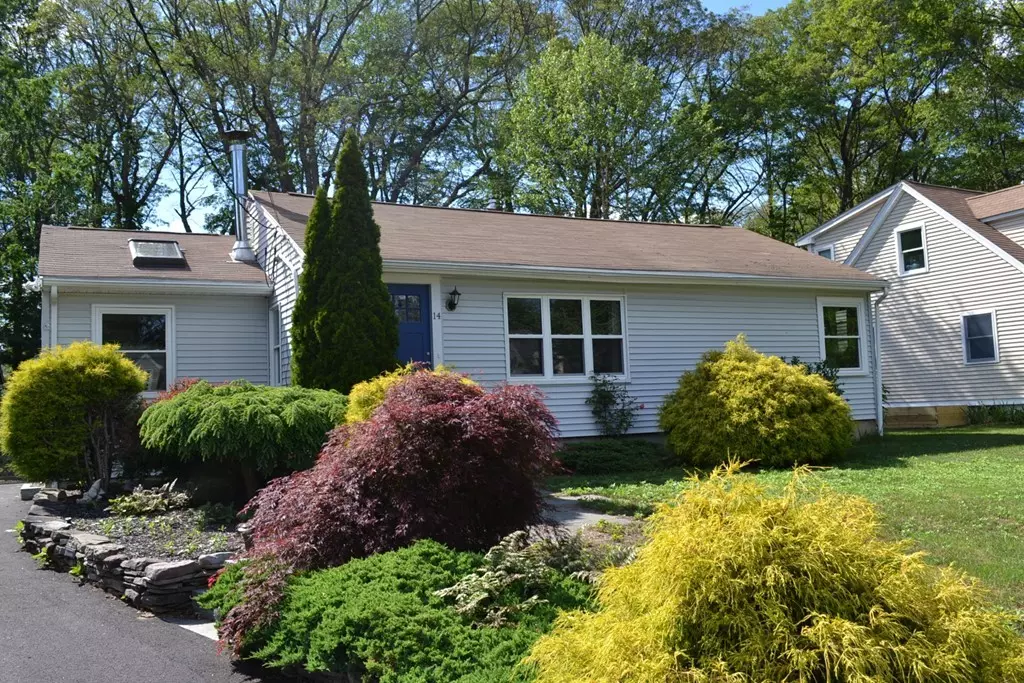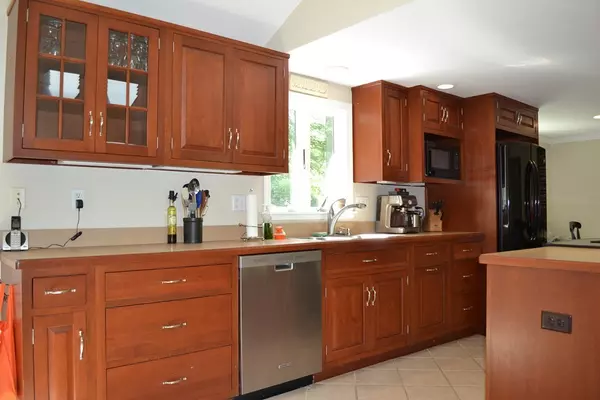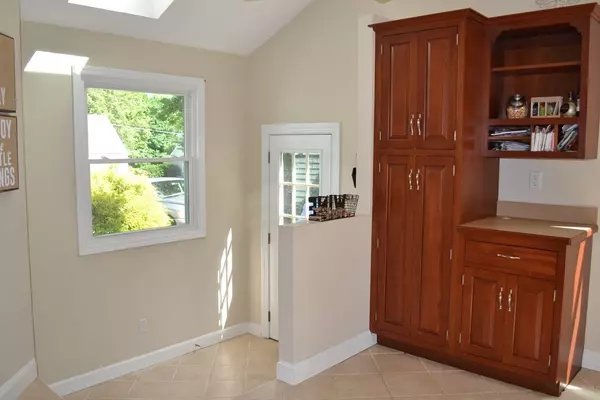$350,000
$349,000
0.3%For more information regarding the value of a property, please contact us for a free consultation.
14 Bartlett Rd Ashland, MA 01721
2 Beds
1.5 Baths
1,688 SqFt
Key Details
Sold Price $350,000
Property Type Single Family Home
Sub Type Single Family Residence
Listing Status Sold
Purchase Type For Sale
Square Footage 1,688 sqft
Price per Sqft $207
MLS Listing ID 72345036
Sold Date 08/09/18
Style Ranch
Bedrooms 2
Full Baths 1
Half Baths 1
HOA Y/N false
Year Built 1954
Annual Tax Amount $5,015
Tax Year 2018
Lot Size 0.270 Acres
Acres 0.27
Property Description
BACK ON MARKET - BUYERS GOT COLD FEET! Remarkable home situated on a dead-end street! This home has been loved and cared for by its owners over the years, each leaving their special touches. An entertainers dream... In the yard you will find well thought out and mature plantings, completely fenced in yard, an outdoor shower set-up, custom jacuzzi deck, swing set, outdoor kitchen, patio, large shed, and more. Inside is an open, modern, and sunny kitchen with a built-in desk area. The side door entry from the driveway creates a mini mud room space so you can kick your shoes off. Two cozy bedrooms and 1 full bathroom are also on the living level. In the finished basement there is a newer half-bath, cedar closet, washer and dryer, wood burning stove, comfy living space, and separated/closed off utility room. Basement has new tile floors modeled to look like hardwood that will stand the test of time.
Location
State MA
County Middlesex
Zoning R
Direction Prospect St - Prospect Heights - Bartlett Rd
Rooms
Basement Full, Finished, Interior Entry, Sump Pump
Interior
Heating Forced Air, Oil
Cooling Window Unit(s)
Flooring Tile, Carpet, Hardwood
Fireplaces Number 1
Appliance Range, Dishwasher, Disposal, Microwave, Refrigerator, Washer, Dryer, Oil Water Heater, Utility Connections for Electric Range, Utility Connections for Electric Dryer
Laundry Washer Hookup
Exterior
Exterior Feature Rain Gutters, Storage, Sprinkler System, Outdoor Shower
Fence Fenced
Utilities Available for Electric Range, for Electric Dryer, Washer Hookup
Roof Type Shingle
Total Parking Spaces 2
Garage No
Building
Lot Description Wooded, Level
Foundation Concrete Perimeter
Sewer Public Sewer
Water Public
Architectural Style Ranch
Read Less
Want to know what your home might be worth? Contact us for a FREE valuation!

Our team is ready to help you sell your home for the highest possible price ASAP
Bought with The Jared Wilk Group • Benoit Mizner Simon & Co. - Wellesley - Central St
GET MORE INFORMATION




