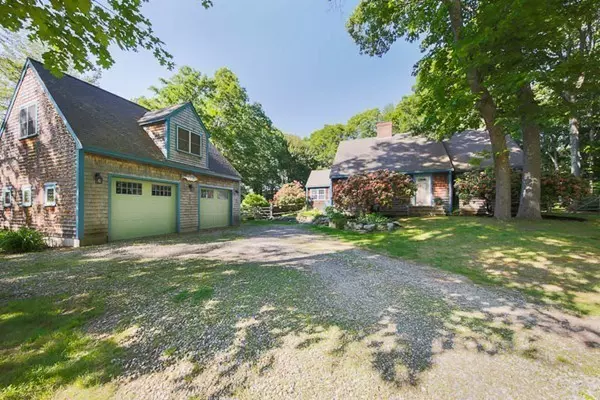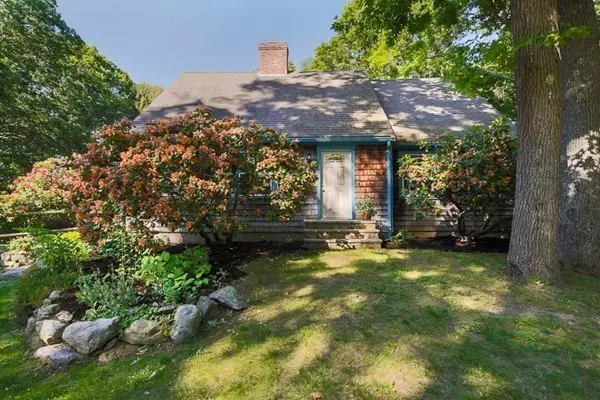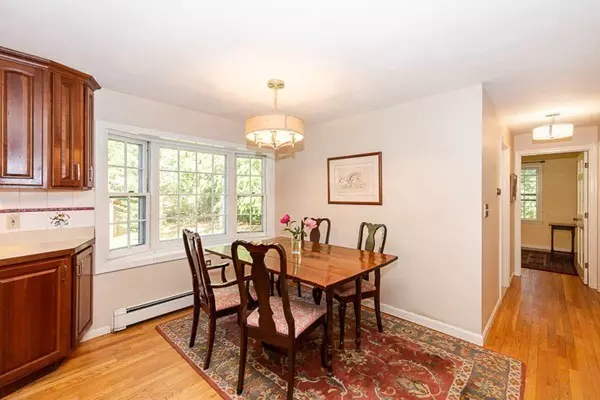$577,000
$569,000
1.4%For more information regarding the value of a property, please contact us for a free consultation.
128 Blueberry Lane Hamilton, MA 01982
3 Beds
2 Baths
2,067 SqFt
Key Details
Sold Price $577,000
Property Type Single Family Home
Sub Type Single Family Residence
Listing Status Sold
Purchase Type For Sale
Square Footage 2,067 sqft
Price per Sqft $279
MLS Listing ID 72345137
Sold Date 07/18/18
Style Cape, Shingle
Bedrooms 3
Full Baths 2
Year Built 1972
Annual Tax Amount $8,473
Tax Year 2018
Lot Size 0.710 Acres
Acres 0.71
Property Description
This Shingle style three-bedroom Cape located on a cul-de-sac in a quiet Hamilton neighborhood is filled with surprises. This spacious gem offers hardwood flooring throughout plus a sunny eat-in kitchen with granite countertops and easy access to the deck and private backyard. A wood-burning fireplace and built-in cabinetry adds charm to the cozy living room. The flexible first floor offers the option of creating a main level master and a bonus room can be used as an office or den. Dormered from the back, this Cape also offers two larger than expected bedrooms upstairs with a full bath. Expansive two-car garage with beautifully finished game room/living room above is a huge bonus. Showings begin at the OPEN HOUSE Saturday 6/16 + Sunday 6/17 11:30am - 1p.
Location
State MA
County Essex
Zoning R1B
Direction Bridge to Juniper to Blueberry. End of cul-de-sac.
Rooms
Family Room Closet, Flooring - Hardwood
Basement Full, Interior Entry, Bulkhead, Concrete
Primary Bedroom Level Second
Dining Room Skylight, Cathedral Ceiling(s), Flooring - Hardwood, Window(s) - Bay/Bow/Box, Deck - Exterior, Exterior Access, Open Floorplan
Kitchen Dining Area, Countertops - Stone/Granite/Solid, Kitchen Island, Cabinets - Upgraded, Cable Hookup, Deck - Exterior, Open Floorplan, Recessed Lighting, Gas Stove
Interior
Interior Features Recessed Lighting, Game Room
Heating Hot Water, Oil
Cooling None
Flooring Wood, Tile, Vinyl, Flooring - Wood
Fireplaces Number 1
Fireplaces Type Living Room
Appliance Range, Dishwasher, Refrigerator, Range Hood, Oil Water Heater, Tank Water Heater
Laundry Electric Dryer Hookup, Washer Hookup, In Basement
Exterior
Exterior Feature Storage
Garage Spaces 2.0
Community Features Public Transportation, Shopping, Pool, Tennis Court(s), Park, Medical Facility, Public School
Roof Type Shingle
Total Parking Spaces 3
Garage Yes
Building
Lot Description Cleared
Foundation Concrete Perimeter
Sewer Private Sewer
Water Public
Architectural Style Cape, Shingle
Schools
Middle Schools Miles River Mid
High Schools H-W Regional Hs
Others
Acceptable Financing Contract
Listing Terms Contract
Read Less
Want to know what your home might be worth? Contact us for a FREE valuation!

Our team is ready to help you sell your home for the highest possible price ASAP
Bought with Judy Murray Magill • Keller Williams Realty
GET MORE INFORMATION




