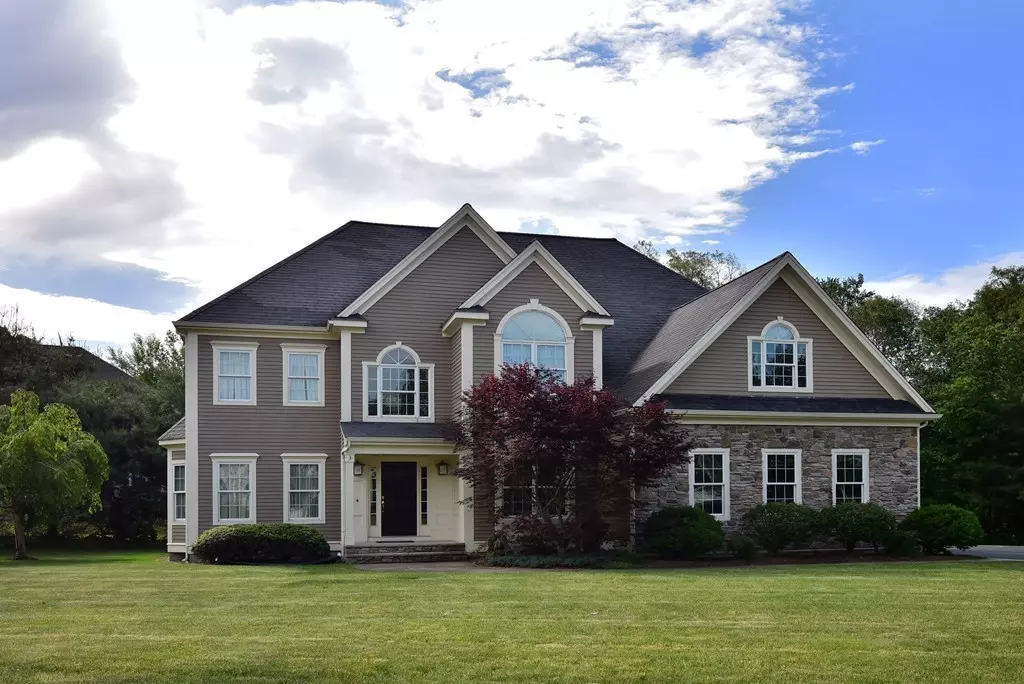$810,000
$814,900
0.6%For more information regarding the value of a property, please contact us for a free consultation.
3 Tralee Ln Shrewsbury, MA 01545
4 Beds
3.5 Baths
4,322 SqFt
Key Details
Sold Price $810,000
Property Type Single Family Home
Sub Type Single Family Residence
Listing Status Sold
Purchase Type For Sale
Square Footage 4,322 sqft
Price per Sqft $187
MLS Listing ID 72345762
Sold Date 08/23/18
Style Colonial
Bedrooms 4
Full Baths 3
Half Baths 1
Year Built 2002
Annual Tax Amount $9,584
Tax Year 2018
Lot Size 0.620 Acres
Acres 0.62
Property Description
Absolutely Pristine home, in Shrewsbury's most sought after neighborhood of "Southwoods". A Model Home built by Brendon Home with upgrades, quality finish work, beautiful moldings and functional floor plan. Fabulous Gourmet kitchen with wrap around breakfast bar, granite countertops, stainless steel appliances, gas range, and spacious eat in area. Beautiful family room has wood burning fireplace that is surrounded by an exquisitely crafted wood mantel, a slider leading to a new vinyl deck and a private back yard. A stunning master suite with hardwood floors, his and her walk in closets and a bonus room. Master bath has a spa like bath with double vanity, jetted tub and oversize shower! Fully finished lower level adds an additional 1000 sqft with full bath and multi functional room. Professionally landscaped grounds. Close to commuter rail, shopping, Rt9 and Rt20. Showings begin Saturday OH at 1-3pm! Make this a special Father's Day!
Location
State MA
County Worcester
Zoning RUR A
Direction Walnut Street to Tralee Lane
Rooms
Family Room Flooring - Hardwood, Deck - Exterior, Recessed Lighting
Basement Full, Finished, Walk-Out Access, Interior Entry, Radon Remediation System
Primary Bedroom Level Second
Dining Room Flooring - Hardwood
Kitchen Flooring - Stone/Ceramic Tile, Dining Area, Pantry, Countertops - Stone/Granite/Solid, Breakfast Bar / Nook, Open Floorplan, Stainless Steel Appliances, Gas Stove
Interior
Interior Features Bathroom - With Shower Stall, Countertops - Stone/Granite/Solid, Office, Bathroom, Bonus Room, Study, Game Room, Central Vacuum, Wet Bar
Heating Forced Air, Natural Gas
Cooling Central Air
Flooring Tile, Carpet, Hardwood, Flooring - Hardwood, Flooring - Stone/Ceramic Tile, Flooring - Wall to Wall Carpet
Fireplaces Number 1
Fireplaces Type Family Room
Appliance Disposal, ENERGY STAR Qualified Refrigerator, ENERGY STAR Qualified Dishwasher, ENERGY STAR Qualified Washer, Range Hood, Range - ENERGY STAR, Oven - ENERGY STAR, Gas Water Heater, Tank Water Heater, Utility Connections for Gas Range, Utility Connections for Gas Oven
Laundry First Floor, Washer Hookup
Exterior
Exterior Feature Rain Gutters, Professional Landscaping
Garage Spaces 2.0
Community Features Shopping, Tennis Court(s), Park, Walk/Jog Trails, Medical Facility, House of Worship, Public School, T-Station
Utilities Available for Gas Range, for Gas Oven, Washer Hookup
Roof Type Shingle
Total Parking Spaces 4
Garage Yes
Building
Lot Description Easements, Level
Foundation Concrete Perimeter
Sewer Public Sewer
Water Public
Architectural Style Colonial
Schools
Elementary Schools Floral
Middle Schools Sherwood
High Schools Shrewsbury High
Others
Senior Community false
Read Less
Want to know what your home might be worth? Contact us for a FREE valuation!

Our team is ready to help you sell your home for the highest possible price ASAP
Bought with Sumathi Narayanan • Sumathi Narayanan Realty LLC
GET MORE INFORMATION




