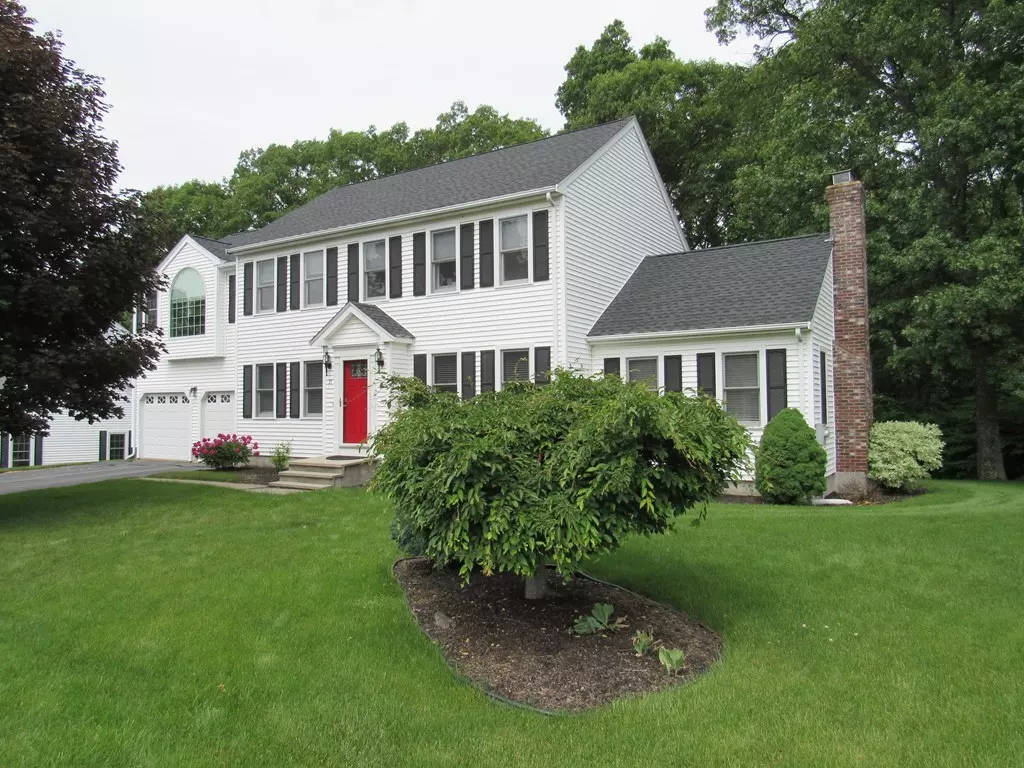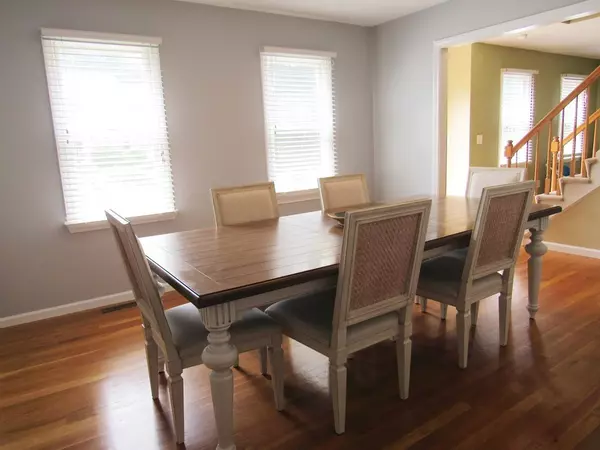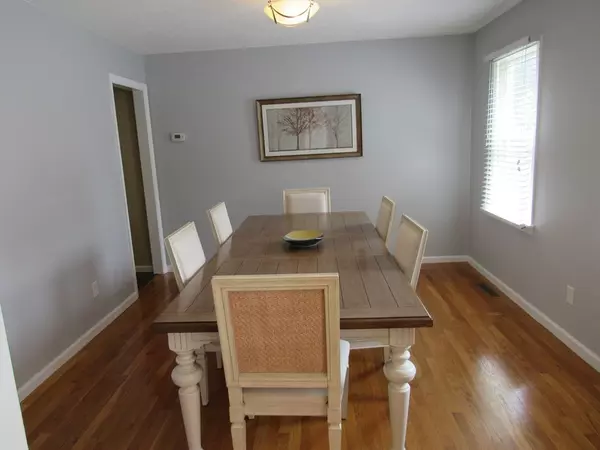$589,975
$599,900
1.7%For more information regarding the value of a property, please contact us for a free consultation.
35 Hillando Dr. Shrewsbury, MA 01545
4 Beds
2.5 Baths
2,438 SqFt
Key Details
Sold Price $589,975
Property Type Single Family Home
Sub Type Single Family Residence
Listing Status Sold
Purchase Type For Sale
Square Footage 2,438 sqft
Price per Sqft $241
Subdivision Walnut Estates
MLS Listing ID 72346100
Sold Date 10/01/18
Style Colonial
Bedrooms 4
Full Baths 2
Half Baths 1
Year Built 1993
Annual Tax Amount $6,451
Tax Year 2018
Lot Size 0.310 Acres
Acres 0.31
Property Description
Meticulously maintained 4 bedroom, 2 1/2 bath Colonial located in a highly sought after neighborhood in Walnut Estates. This lovely home features a generous size living rm & dining rm with pristine hardwood flooring. Spacious kitchen with plenty of cabinet space, high end stainless appliances and separate eat-in kitchen area w/ door to the deck for convenience. Fireplaced Family rm, H.W's w/ vaulted ceiling and slider to the deck. Upstairs features 4 spacious bedrooms. Elegant Master Suite with vaulted ceilings and beautiful large windows which allows a lot of natural sun light. Large walk-in closet. Updated master bath w/over-sized tiled shower. C/A, 2 car garage, many upgrades. Great location for shopping & restaurants. Well known Shrewsbury School system. Conveniently located close to Rt 9, 495, 290, Pike & commuter rail. *** Showings are delayed until July 20th
Location
State MA
County Worcester
Zoning RUR B
Direction Walnut Street to Hillando Drive
Rooms
Family Room Cathedral Ceiling(s), Flooring - Hardwood, Balcony / Deck, Cable Hookup, Deck - Exterior, Open Floorplan, Slider
Primary Bedroom Level Second
Dining Room Flooring - Hardwood
Kitchen Flooring - Stone/Ceramic Tile, Dining Area, Balcony / Deck, Pantry, Stainless Steel Appliances, Gas Stove
Interior
Interior Features Play Room
Heating Forced Air, Natural Gas
Cooling Central Air
Flooring Wood, Tile, Carpet
Fireplaces Number 1
Fireplaces Type Family Room
Appliance Range, Dishwasher, Refrigerator, Washer, Dryer, Tank Water Heaterless
Laundry Second Floor
Exterior
Exterior Feature Rain Gutters, Storage
Garage Spaces 2.0
Community Features Public Transportation, Shopping, Tennis Court(s), Park, Walk/Jog Trails, Medical Facility, Highway Access, House of Worship, Private School, Public School, T-Station
Roof Type Shingle
Total Parking Spaces 4
Garage Yes
Building
Lot Description Wooded
Foundation Concrete Perimeter
Sewer Public Sewer
Water Public
Architectural Style Colonial
Schools
Elementary Schools Floral
Middle Schools Sherwood/Oak
High Schools Shrewsbury High
Read Less
Want to know what your home might be worth? Contact us for a FREE valuation!

Our team is ready to help you sell your home for the highest possible price ASAP
Bought with Peter Cote • Redfin Corp.
GET MORE INFORMATION




