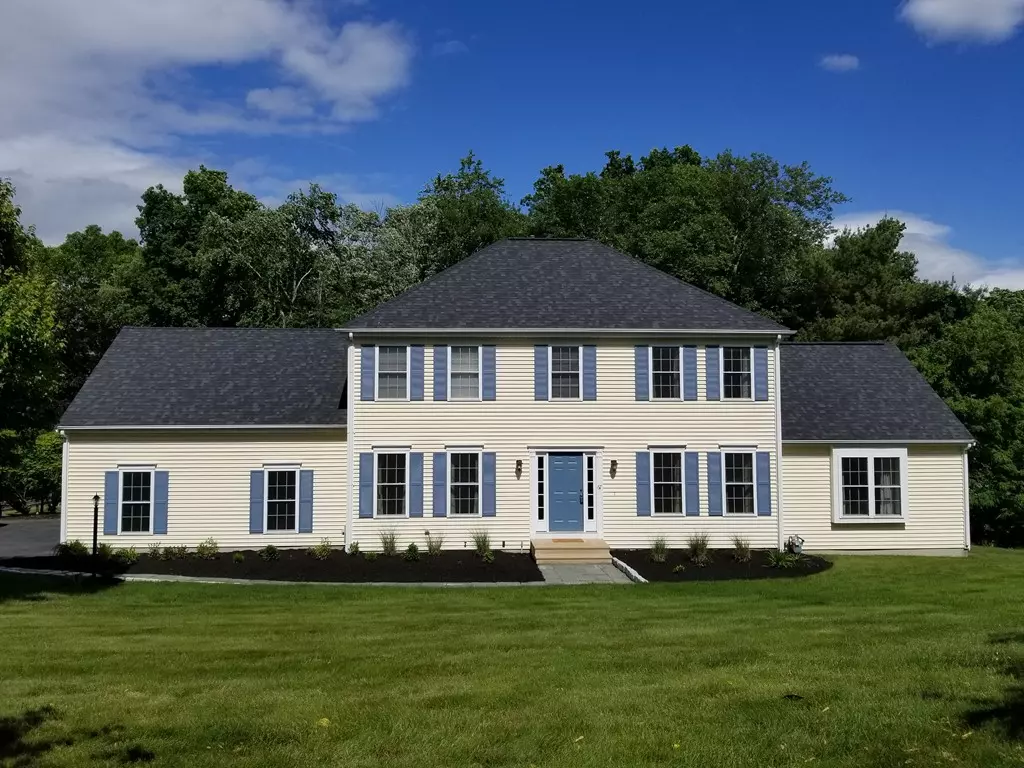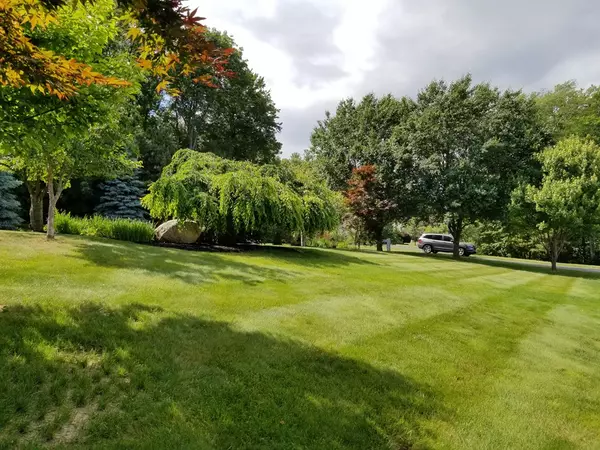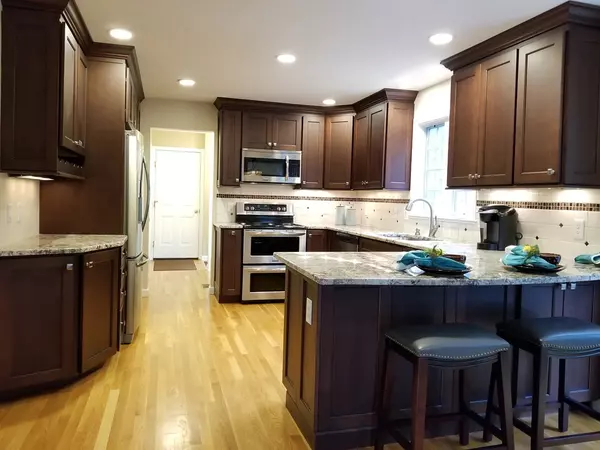$705,000
$689,900
2.2%For more information regarding the value of a property, please contact us for a free consultation.
67 Pennock Rd Ashland, MA 01721
4 Beds
3 Baths
3,612 SqFt
Key Details
Sold Price $705,000
Property Type Single Family Home
Sub Type Single Family Residence
Listing Status Sold
Purchase Type For Sale
Square Footage 3,612 sqft
Price per Sqft $195
Subdivision Apple Ridge
MLS Listing ID 72346451
Sold Date 08/13/18
Style Colonial
Bedrooms 4
Full Baths 2
Half Baths 2
HOA Y/N false
Year Built 1997
Annual Tax Amount $10,210
Tax Year 2018
Lot Size 0.940 Acres
Acres 0.94
Property Description
This picture perfect colonial is set on a gorgeous lot in the desirable Apple Ridge Subdivision in a cul-de-sac! The updated kitchen has quality cabinets, granite counters, peninsula, tile back splash, pantry and opens wide to a huge family room with soaring ceilings and fireplace. Spacious dining room, open foyer, and a living room with double french doors which can be a home office. Finished walk-out basement with half bath, guest and exercise rooms! Hardwood floors throughout the 1st and 2nd floors. Master suite has a walk-in closet, full bathroom with quartz counters. The other 3 bedrooms also have hard wood floors and the 2nd floor bath has new quartz counter tops. Large deck with composite decking. Minutes from the train station and major routes. This house is nice and clean and well maintained! The roof is about 5 years old.
Location
State MA
County Middlesex
Direction Frankland To Pennock or Orchard to Pennock
Rooms
Family Room Cathedral Ceiling(s), Flooring - Hardwood
Basement Full, Finished, Walk-Out Access
Primary Bedroom Level Second
Dining Room Flooring - Hardwood
Kitchen Flooring - Hardwood, Pantry, Countertops - Stone/Granite/Solid, Cabinets - Upgraded, Stainless Steel Appliances
Interior
Interior Features Game Room, Exercise Room
Heating Baseboard, Natural Gas
Cooling Central Air
Flooring Flooring - Wall to Wall Carpet
Fireplaces Number 1
Fireplaces Type Family Room
Appliance Range, Dishwasher, Disposal, Microwave, Gas Water Heater, Tank Water Heater
Laundry First Floor
Exterior
Garage Spaces 2.0
Community Features Public Transportation, Shopping, Park, Walk/Jog Trails, Highway Access, House of Worship, Public School, T-Station
Roof Type Shingle
Total Parking Spaces 3
Garage Yes
Building
Lot Description Cul-De-Sac, Wooded
Foundation Concrete Perimeter
Sewer Public Sewer
Water Public
Architectural Style Colonial
Schools
Elementary Schools Warren/Mindess
Middle Schools Ashland Middle
High Schools Ashland High
Read Less
Want to know what your home might be worth? Contact us for a FREE valuation!

Our team is ready to help you sell your home for the highest possible price ASAP
Bought with Lisa Aron Williams • Coldwell Banker Residential Brokerage - Wayland
GET MORE INFORMATION




