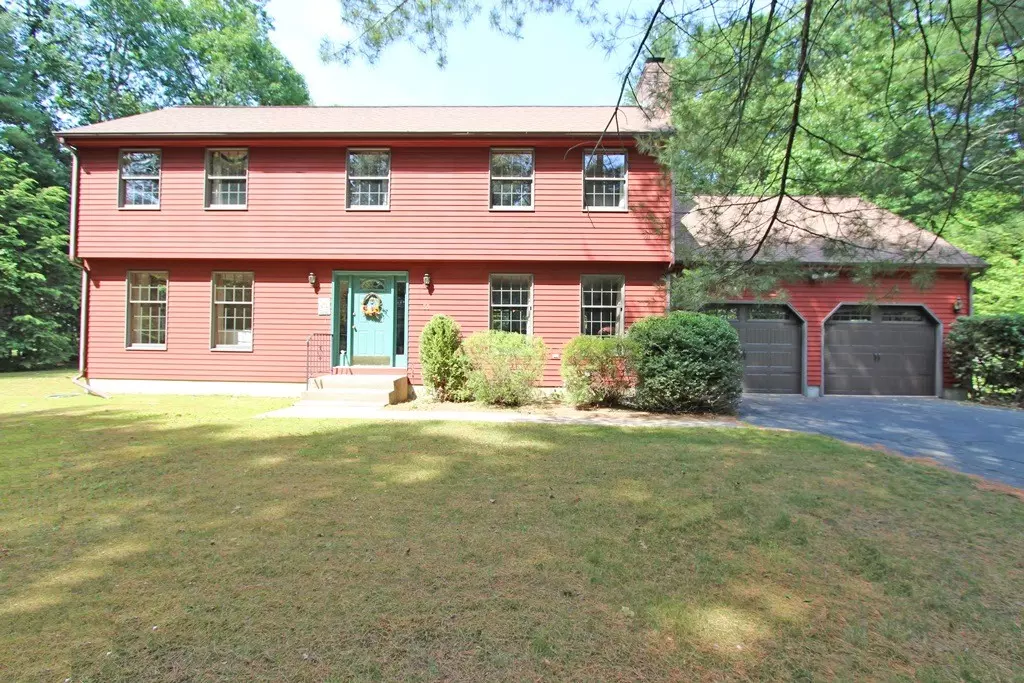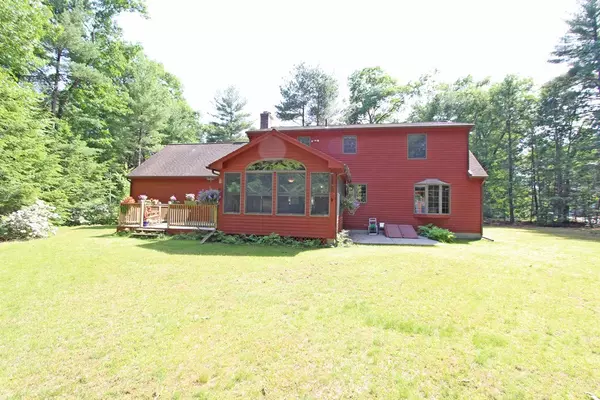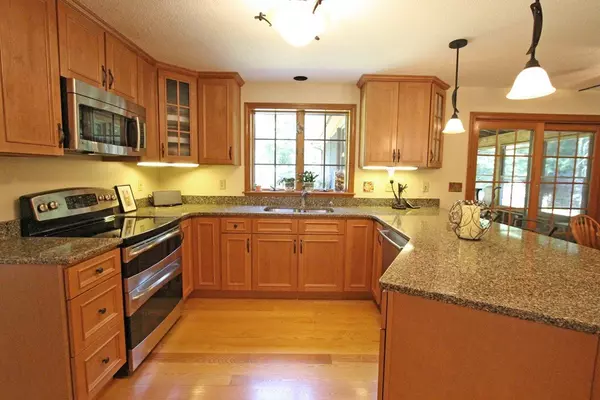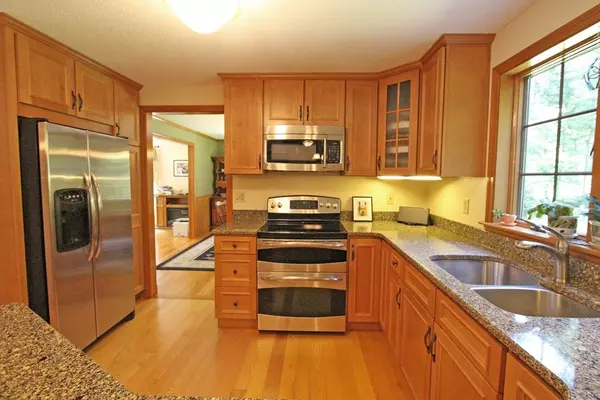$415,000
$410,000
1.2%For more information regarding the value of a property, please contact us for a free consultation.
35 Ashley Circle Easthampton, MA 01027
4 Beds
2.5 Baths
2,200 SqFt
Key Details
Sold Price $415,000
Property Type Single Family Home
Sub Type Single Family Residence
Listing Status Sold
Purchase Type For Sale
Square Footage 2,200 sqft
Price per Sqft $188
MLS Listing ID 72347908
Sold Date 09/11/18
Style Colonial
Bedrooms 4
Full Baths 2
Half Baths 1
Year Built 1992
Annual Tax Amount $5,746
Tax Year 2018
Lot Size 0.920 Acres
Acres 0.92
Property Description
This home has it all, convenient, desirable cul-de-sac location, spacious, open floor plan, and updates galore! Hardwood floors throughout and oversize windows that flood the space with sunlight. Inviting entry leads into the 1st floor offering updated kitchen with quartz counters, maple floors, stainless appliances, and breakfast bar, sunny dining area with sliders to fantastic 3-season room, all open to the family room with stone fireplace. Gracious formal living room and dining room, half bath, laundry area, and great closet space round out the 1st floor. Upstairs are 4 bedrooms, including the master suite with private, updated bath and walk-in closet, as well as another full bath. Spacious, level yard to enjoy from the huge deck and adjacent 3-season room. The living is easy with young Buderus heating and H20, 2-car garage, and city water and sewer!
Location
State MA
County Hampshire
Zoning Res
Direction Off Loudville Rd. about a 1/2 mi. west of Torrey St.
Rooms
Family Room Flooring - Hardwood, Recessed Lighting
Basement Full, Concrete
Primary Bedroom Level Second
Dining Room Flooring - Hardwood, Window(s) - Bay/Bow/Box
Kitchen Ceiling Fan(s), Flooring - Hardwood, Dining Area, Pantry, Countertops - Stone/Granite/Solid, Breakfast Bar / Nook, Open Floorplan, Slider, Stainless Steel Appliances
Interior
Interior Features Cathedral Ceiling(s), Ceiling Fan(s), Sun Room, Central Vacuum
Heating Baseboard, Oil
Cooling Window Unit(s)
Flooring Wood, Tile, Vinyl, Flooring - Wood
Fireplaces Number 1
Fireplaces Type Family Room
Appliance Range, Dishwasher, Microwave, Refrigerator, Washer, Dryer, Water Heater(Separate Booster)
Laundry First Floor
Exterior
Exterior Feature Rain Gutters
Garage Spaces 2.0
Community Features Shopping, Park, Conservation Area
Roof Type Shingle
Total Parking Spaces 6
Garage Yes
Building
Lot Description Level
Foundation Concrete Perimeter
Sewer Public Sewer
Water Public
Architectural Style Colonial
Read Less
Want to know what your home might be worth? Contact us for a FREE valuation!

Our team is ready to help you sell your home for the highest possible price ASAP
Bought with Carol Brunelle • Coldwell Banker Residential Brokerage - Chicopee
GET MORE INFORMATION




