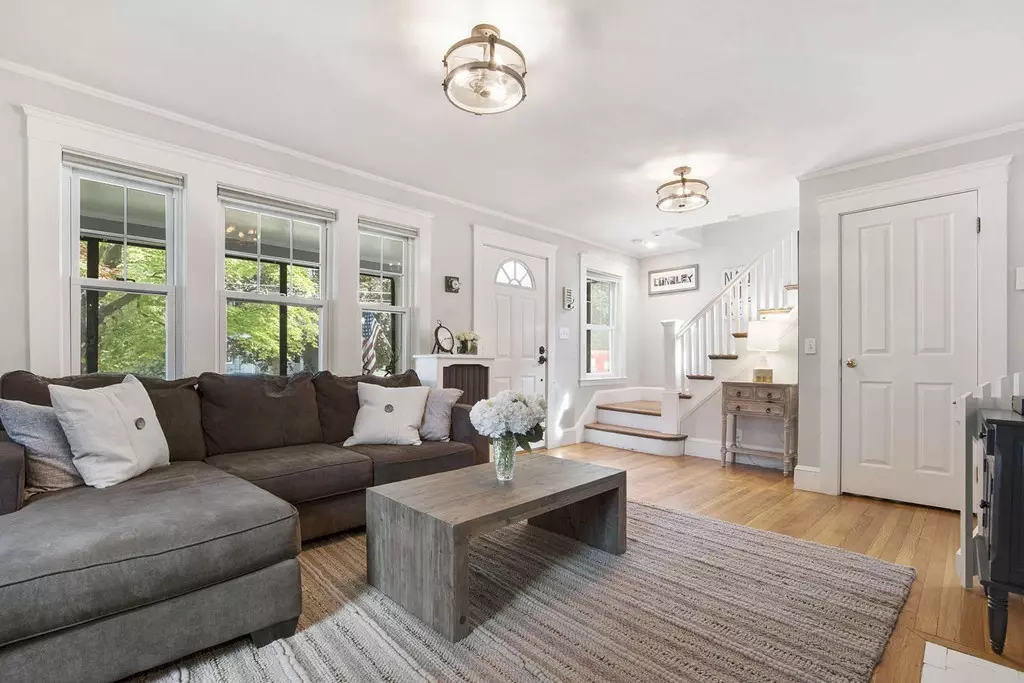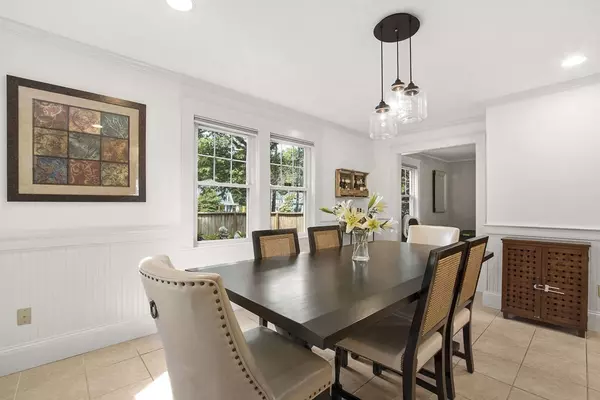$737,500
$669,000
10.2%For more information regarding the value of a property, please contact us for a free consultation.
114 Warwick Road Melrose, MA 02176
4 Beds
2 Baths
1,536 SqFt
Key Details
Sold Price $737,500
Property Type Single Family Home
Sub Type Single Family Residence
Listing Status Sold
Purchase Type For Sale
Square Footage 1,536 sqft
Price per Sqft $480
MLS Listing ID 72349341
Sold Date 08/27/18
Style Colonial
Bedrooms 4
Full Baths 2
HOA Y/N false
Year Built 1910
Annual Tax Amount $6,401
Tax Year 2018
Lot Size 6,534 Sqft
Acres 0.15
Property Description
The home you've been waiting for! This adorable four bedroom colonial checks all the boxes. The living room features a decorative fireplace and opens into your dining room and kitchen w/stainless appliances, custom cabinetry and corian countertops. Upstairs you'll find four spacious bedrooms, a newly renovated tile bathroom and walk-up access to the attic. Throughout this space are beautiful wood floors, an abundance of windows and natural light and plenty of storage. Enjoy summer evenings on your screened in porch or out on the back patio surrounded by a professionally landscaped and fenced in level yard. In the basement is the washer/dryer hook-ups, additional storage and a great work bench for DIYers. There is also parking for three cars + one garage space! This home has been extremely well cared for with many improvements made over the years.The location provides easy access to the great shops and restaurants on Main Street, Whole Foods, Spot Pond/Fells and the commuter rail.
Location
State MA
County Middlesex
Zoning URA
Direction Lynn Fells to Warwick Road
Rooms
Basement Full, Sump Pump, Unfinished
Primary Bedroom Level Second
Dining Room Closet/Cabinets - Custom Built, Flooring - Stone/Ceramic Tile, Open Floorplan, Remodeled, Wainscoting
Kitchen Bathroom - Full, Flooring - Stone/Ceramic Tile, Countertops - Stone/Granite/Solid, Breakfast Bar / Nook, Cabinets - Upgraded, Exterior Access, Open Floorplan, Recessed Lighting, Remodeled, Stainless Steel Appliances, Wainscoting, Gas Stove
Interior
Heating Steam, Natural Gas
Cooling Wall Unit(s)
Flooring Wood, Tile
Fireplaces Number 1
Fireplaces Type Living Room
Appliance Range, Dishwasher, Refrigerator, Freezer, Washer, Gas Water Heater, Utility Connections for Gas Range
Laundry In Basement
Exterior
Exterior Feature Professional Landscaping, Sprinkler System
Garage Spaces 1.0
Community Features Public Transportation, Park, Walk/Jog Trails, Medical Facility, Bike Path, Conservation Area, Highway Access
Utilities Available for Gas Range
Roof Type Shingle
Total Parking Spaces 2
Garage Yes
Building
Lot Description Level
Foundation Stone
Sewer Public Sewer
Water Public
Architectural Style Colonial
Schools
Elementary Schools Mps
Middle Schools Mps
High Schools Mps
Read Less
Want to know what your home might be worth? Contact us for a FREE valuation!

Our team is ready to help you sell your home for the highest possible price ASAP
Bought with Christian Iantosca Team • Arborview Realty Inc.
GET MORE INFORMATION




