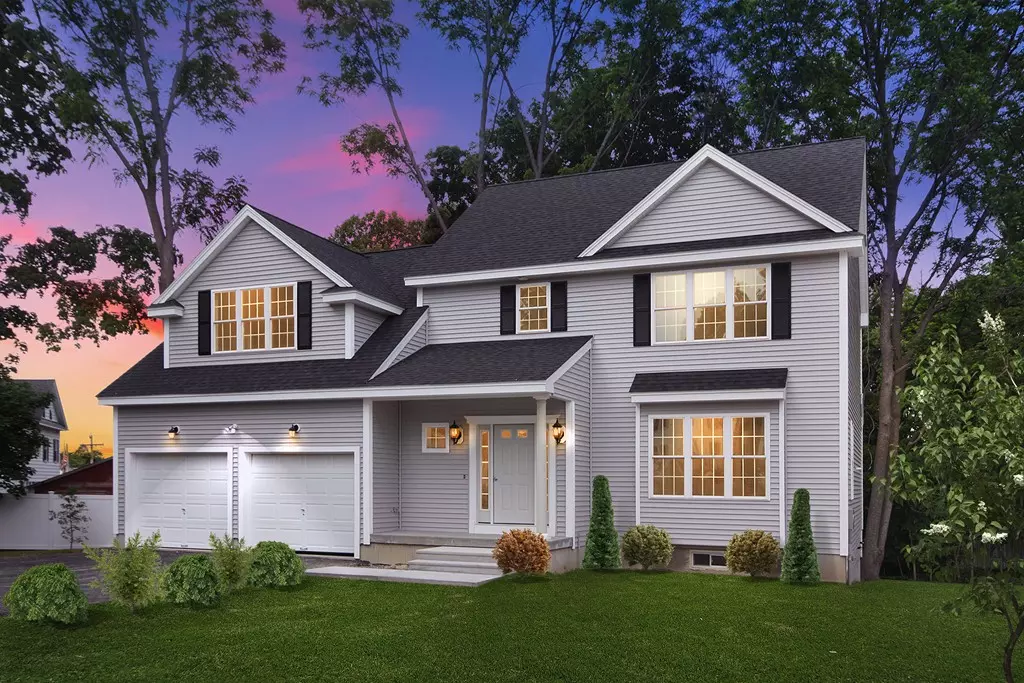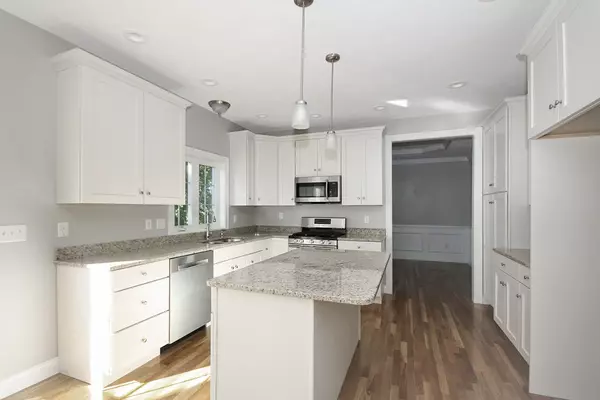$454,000
$454,900
0.2%For more information regarding the value of a property, please contact us for a free consultation.
3 Prescott Lane Clinton, MA 01510
4 Beds
2.5 Baths
2,434 SqFt
Key Details
Sold Price $454,000
Property Type Single Family Home
Sub Type Single Family Residence
Listing Status Sold
Purchase Type For Sale
Square Footage 2,434 sqft
Price per Sqft $186
MLS Listing ID 72349681
Sold Date 08/24/18
Style Colonial
Bedrooms 4
Full Baths 2
Half Baths 1
HOA Y/N false
Year Built 2018
Tax Year 2018
Lot Size 0.430 Acres
Acres 0.43
Property Description
Do you like the idea of a “New Build” featuring modern conveniences and layouts; but at the same time dream of living in an established walk-able neighborhood with mature trees and nearby sidewalks? This is the rare opportunity to get both! Welcome to Prescott Estates, an enclave of 3 new homes in Clinton's established Cedar Hill Neighborhood. A few minutes' walk from Clinton's Historic Central Park with its working water fountain, surrounded by the Town Hall, Library, Memorial Hall, and Victorian era Senior Center; each of these homes exude quality craftsmanship that harkens to a by-gone ear of yesteryear. This home features upgrades including and upgraded trim package, hardwood floors throughout the first floor, hardwood stair case, Granite Counters, Town Water/Sewer, underground utility connection, 2 car garage and much more. But don't take our word for it – visit today and see this nearly completed and ready to delivered home - we are sure you will be impressed.
Location
State MA
County Worcester
Zoning RES
Direction Prescott Street to Prescott Lane (Prescott Lane is new Street)
Rooms
Family Room Flooring - Hardwood
Basement Full, Interior Entry
Primary Bedroom Level Second
Dining Room Flooring - Hardwood
Kitchen Flooring - Hardwood, Balcony / Deck, Countertops - Stone/Granite/Solid, Stainless Steel Appliances
Interior
Heating Forced Air, Propane
Cooling Central Air, Dual
Flooring Tile, Carpet, Hardwood
Appliance Range, Dishwasher, Disposal, Microwave, Propane Water Heater, Tank Water Heaterless
Laundry Second Floor
Exterior
Garage Spaces 2.0
Community Features Shopping, Pool, Park, Medical Facility, Laundromat, Highway Access, Public School
Roof Type Shingle
Total Parking Spaces 4
Garage Yes
Building
Lot Description Cul-De-Sac, Easements
Foundation Concrete Perimeter
Sewer Public Sewer
Water Public
Architectural Style Colonial
Schools
High Schools Clinton/Assabet
Others
Acceptable Financing Contract
Listing Terms Contract
Read Less
Want to know what your home might be worth? Contact us for a FREE valuation!

Our team is ready to help you sell your home for the highest possible price ASAP
Bought with Kimberly Rickman • Castinetti Realty Group
GET MORE INFORMATION




