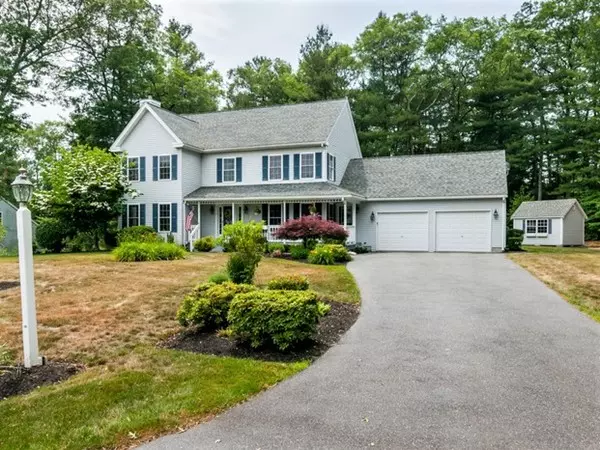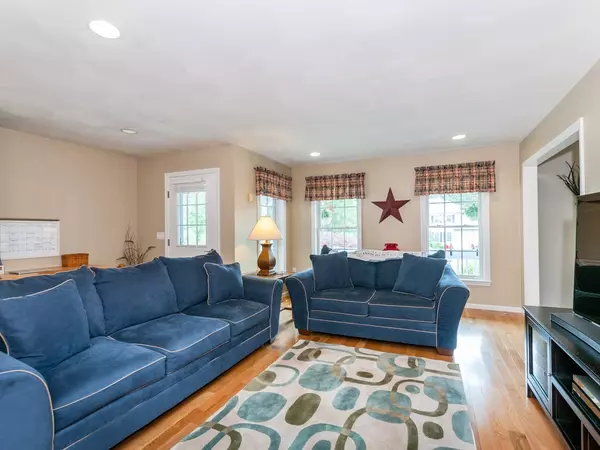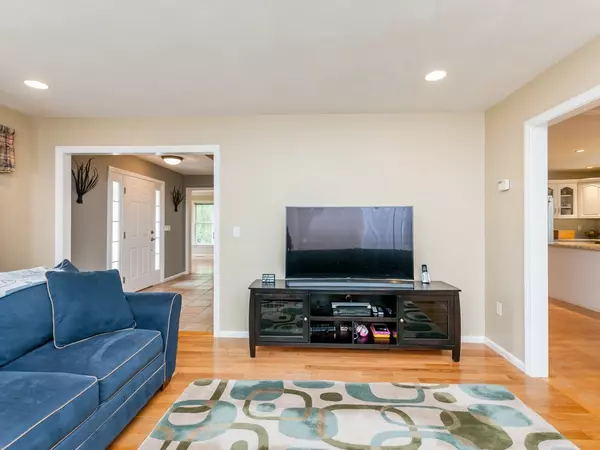$680,000
$649,900
4.6%For more information regarding the value of a property, please contact us for a free consultation.
1 Taggart Ct Ashland, MA 01721
4 Beds
2.5 Baths
3,272 SqFt
Key Details
Sold Price $680,000
Property Type Single Family Home
Sub Type Single Family Residence
Listing Status Sold
Purchase Type For Sale
Square Footage 3,272 sqft
Price per Sqft $207
MLS Listing ID 72350019
Sold Date 08/28/18
Style Colonial
Bedrooms 4
Full Baths 2
Half Baths 1
Year Built 1997
Annual Tax Amount $9,165
Tax Year 2018
Lot Size 0.690 Acres
Acres 0.69
Property Description
Well maintained 4 bedroom 2.5 bath colonial set in great neighborhood offering easy access to Rte 9 and Mass Pike. This home features central air, hardwood floors, a large fireplaced living room, nice kitchen with stainless steel appliances, island, granite counter tops and spacious dining area with direct access to the sun lit 3 season room featuring brand new skylights. The second floor has 3 generously sized bedrooms as well as the large master with walk in closet and an awesome recently updated master bath with tiled stand up shower, double vanity and soaking tub! Outside you will find a deck perfect for grilling right off the 3 season room and overlooking the large backyard and kids play area. Come see all that this turnkey condition home has to offer! OPEN HOUSE SUNDAY June 24th 11-1pm
Location
State MA
County Middlesex
Zoning R1
Direction Coburn Rd. To Taggart Ct.
Rooms
Basement Full, Partially Finished
Primary Bedroom Level Second
Kitchen Flooring - Hardwood, Countertops - Stone/Granite/Solid, Kitchen Island, Recessed Lighting, Slider, Stainless Steel Appliances
Interior
Interior Features Recessed Lighting, Den, Bonus Room
Heating Forced Air, Natural Gas, Electric
Cooling Central Air
Flooring Tile, Carpet, Hardwood, Flooring - Hardwood, Flooring - Wall to Wall Carpet
Fireplaces Number 1
Appliance Range, Disposal, Refrigerator, Washer, Dryer, Gas Water Heater, Tank Water Heaterless, Plumbed For Ice Maker, Utility Connections for Gas Range, Utility Connections for Gas Oven, Utility Connections for Electric Dryer
Laundry Flooring - Wood, Electric Dryer Hookup, Washer Hookup, First Floor
Exterior
Exterior Feature Storage
Garage Spaces 2.0
Utilities Available for Gas Range, for Gas Oven, for Electric Dryer, Washer Hookup, Icemaker Connection
Total Parking Spaces 6
Garage Yes
Building
Foundation Concrete Perimeter
Sewer Public Sewer
Water Public
Architectural Style Colonial
Others
Acceptable Financing Contract
Listing Terms Contract
Read Less
Want to know what your home might be worth? Contact us for a FREE valuation!

Our team is ready to help you sell your home for the highest possible price ASAP
Bought with Craig Morrison • Realty Executives Boston West
GET MORE INFORMATION




