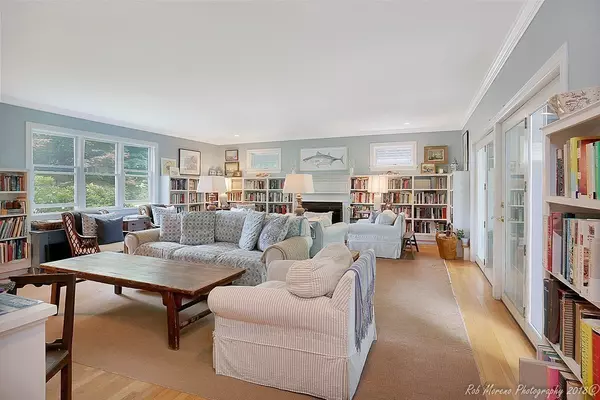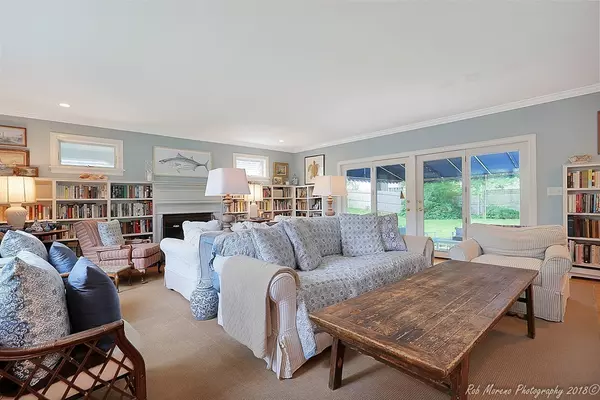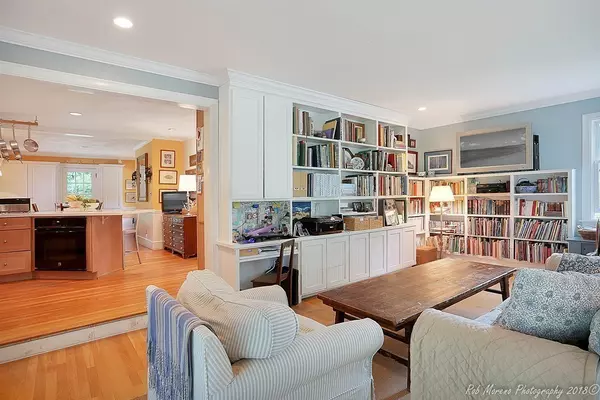$609,000
$615,000
1.0%For more information regarding the value of a property, please contact us for a free consultation.
13 Bridge Street Hamilton, MA 01982
4 Beds
2 Baths
2,513 SqFt
Key Details
Sold Price $609,000
Property Type Single Family Home
Sub Type Single Family Residence
Listing Status Sold
Purchase Type For Sale
Square Footage 2,513 sqft
Price per Sqft $242
MLS Listing ID 72350186
Sold Date 09/14/18
Style Colonial
Bedrooms 4
Full Baths 2
Year Built 1937
Annual Tax Amount $9,464
Tax Year 2018
Lot Size 0.460 Acres
Acres 0.46
Property Description
This 1920's colonial has a beautiful blend of vintage and new. The kitchen has an open feel with gas stove and island that offers seating area for breakfast, family room off the kitchen with built-in bookcases + wood burning fireplace and doors that lead to an exterior patio. The dining room has an intimate feel for entertaining. Formal living room with second fire place and new front picture window. There are four bedrooms on the second floor and two full baths on the second floor as well. Hardwood floors on the first level and two of the upstairs bedrooms, small mud room at the back entry way, side covered porch area with access door off of the dining room. Gorgeous large flat backyard and 2 car detached garage. The home needs some TLC inside and out with paint for some walls and trim + ceilings in need of scraping and painting in the two upstairs bathrooms. On the exterior there is work needed as far as rot repair and an exterior paint job.
Location
State MA
County Essex
Area Miles River
Zoning R1A
Direction Bay Road to Bridge Street
Rooms
Family Room Closet/Cabinets - Custom Built, Flooring - Hardwood, Open Floorplan, Slider
Basement Full, Sump Pump, Concrete
Primary Bedroom Level Second
Dining Room Flooring - Hardwood, Exterior Access
Kitchen Flooring - Hardwood, Kitchen Island, Breakfast Bar / Nook, Open Floorplan, Recessed Lighting, Stainless Steel Appliances
Interior
Heating Baseboard, Hot Water, Natural Gas, Electric
Cooling None
Flooring Carpet, Laminate, Hardwood
Fireplaces Number 2
Fireplaces Type Family Room, Living Room
Appliance Range, Dishwasher, Refrigerator, Washer, Dryer, Utility Connections for Gas Range
Exterior
Garage Spaces 2.0
Community Features Pool, Tennis Court(s), Park, Walk/Jog Trails, Stable(s), Golf, Bike Path, Private School, Public School, T-Station
Utilities Available for Gas Range
Waterfront Description Beach Front
Roof Type Shingle
Total Parking Spaces 6
Garage Yes
Building
Lot Description Level
Foundation Concrete Perimeter
Sewer Private Sewer
Water Public
Architectural Style Colonial
Schools
Elementary Schools Hamilton-Wenham
Middle Schools Hamilton-Wenham
High Schools Hamilton-Wenham
Read Less
Want to know what your home might be worth? Contact us for a FREE valuation!

Our team is ready to help you sell your home for the highest possible price ASAP
Bought with The Mitchell Team • Keller Williams Realty Evolution
GET MORE INFORMATION




