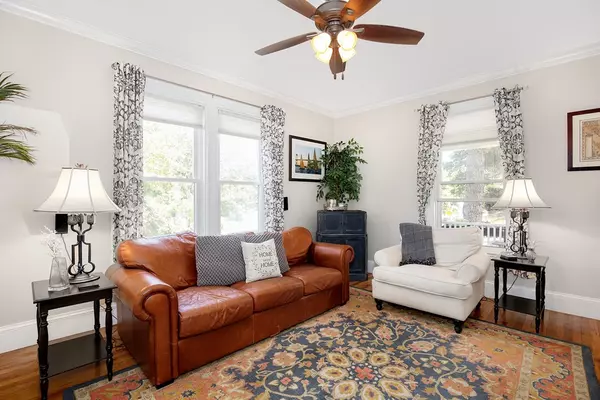$630,000
$639,900
1.5%For more information regarding the value of a property, please contact us for a free consultation.
354 Washington Street Melrose, MA 02176
3 Beds
1.5 Baths
1,680 SqFt
Key Details
Sold Price $630,000
Property Type Single Family Home
Sub Type Single Family Residence
Listing Status Sold
Purchase Type For Sale
Square Footage 1,680 sqft
Price per Sqft $375
MLS Listing ID 72350618
Sold Date 08/27/18
Style Colonial
Bedrooms 3
Full Baths 1
Half Baths 1
HOA Y/N false
Year Built 1900
Annual Tax Amount $6,071
Tax Year 2018
Lot Size 6,969 Sqft
Acres 0.16
Property Description
Superb residence in the desirable Wyoming area of Melrose close to elementary school, commuter train (Wyoming) & Oak Grove T(less than a mile). A New England colonial style home offering 3 bedrooms, 1.5 baths & is perfectly perched on a corner lot with tons of spaces to enjoy fantastic outdoor living. Outstanding architectural detail, materials & finishes are displayed throughout this beautiful interior. Main level welcomes you with a charming farmers porch; exquisite foyer; renovated eat in kitchen; formal dining room with ornamental fireplace; living room & half bath. The 2nd floor is adorned with 3 large bedrooms & a well appointed full bath. Amenities are high ceilings throughout; absolutely gorgeous original hardwood floors; a wonderful fenced in yard with stone patio, oversized shed & tons of room for kids & pets to play; off street parking for 4 cars & walk up attic & basement storage. Downtown shops & restaurants close by & steps to Middlesex Fells Reservation! WOW!!
Location
State MA
County Middlesex
Zoning URA
Direction Lynn Fells Parkway to Washington St on corner of Aaron St.
Rooms
Basement Full, Unfinished
Primary Bedroom Level Second
Dining Room Flooring - Hardwood, Chair Rail
Kitchen Bathroom - Half, Beamed Ceilings, Flooring - Stone/Ceramic Tile, Dining Area, Pantry, Dryer Hookup - Electric, Open Floorplan, Remodeled, Stainless Steel Appliances, Washer Hookup
Interior
Interior Features Entrance Foyer
Heating Steam, Oil
Cooling Window Unit(s)
Flooring Tile, Hardwood
Fireplaces Number 1
Fireplaces Type Dining Room
Appliance Range, Dishwasher, Disposal, Refrigerator, Washer, Dryer, Range Hood, Electric Water Heater, Tank Water Heater, Utility Connections for Electric Range, Utility Connections for Electric Dryer
Laundry Flooring - Stone/Ceramic Tile, First Floor, Washer Hookup
Exterior
Exterior Feature Storage
Fence Fenced/Enclosed, Fenced
Community Features Public Transportation, Shopping, Walk/Jog Trails, Medical Facility, Laundromat, Bike Path, Conservation Area, Highway Access, House of Worship, Public School, T-Station
Utilities Available for Electric Range, for Electric Dryer, Washer Hookup
Roof Type Shingle
Total Parking Spaces 4
Garage No
Building
Lot Description Corner Lot, Level
Foundation Stone
Sewer Public Sewer
Water Public
Architectural Style Colonial
Schools
Elementary Schools Lincoln
Middle Schools Melrose Middle
High Schools Melrose High
Others
Acceptable Financing Contract
Listing Terms Contract
Read Less
Want to know what your home might be worth? Contact us for a FREE valuation!

Our team is ready to help you sell your home for the highest possible price ASAP
Bought with Barbara Hakim • Coldwell Banker Residential Brokerage - Newton - Centre St.
GET MORE INFORMATION




