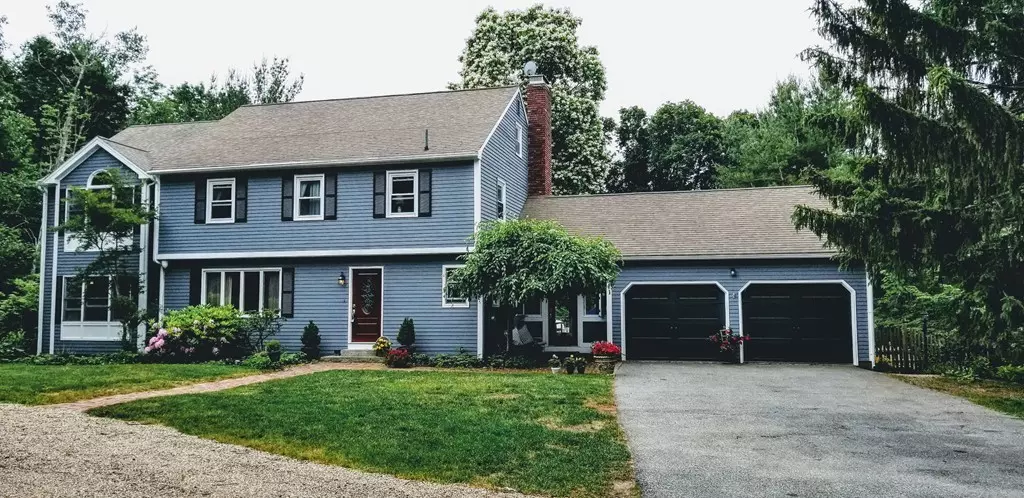$875,000
$899,000
2.7%For more information regarding the value of a property, please contact us for a free consultation.
3 Timothy Drive Andover, MA 01810
5 Beds
3 Baths
3,650 SqFt
Key Details
Sold Price $875,000
Property Type Single Family Home
Sub Type Single Family Residence
Listing Status Sold
Purchase Type For Sale
Square Footage 3,650 sqft
Price per Sqft $239
Subdivision Phillips Academy Area
MLS Listing ID 72350636
Sold Date 08/31/18
Style Colonial
Bedrooms 5
Full Baths 3
Year Built 1967
Annual Tax Amount $10,937
Tax Year 2018
Lot Size 0.710 Acres
Acres 0.71
Property Description
Location-Location-Location: Truly a one of a kind spectacular UPDATED Colonial located on a double cul-de-sac just a short walk to Phillips Academy & Pike School. This stunning 5 BR home features an incredible 20' County French Kitchen w/ granite tops, built-ins, cherry floors & brand new stainless steel appliances. A recent 3 story addition to the home includes a master suite w/cathedral ceilings, oversized W/I closet & spacious master bath complete w/ double vanity sinks & River Stone pebble shower floor. All other 2nd floor BR's have oversized closets & gleaming HW floors. Also as part of the addition to the home is a 16x26 fireplace FR w/ cherry floors directly off the kitchen as well as a teenage or in-law suite in the walk out lower level. Park like grounds include fully heated gunite pool and a 25 x 31 three tiered deck. All 3 baths have been recently updated, newer heating system, newer whole house back up generator, meticulous landscaping and fresh interior & exterior paint!
Location
State MA
County Essex
Zoning res
Direction Off Porter Road
Rooms
Family Room Flooring - Hardwood, Remodeled
Basement Full, Finished, Walk-Out Access
Primary Bedroom Level Second
Dining Room Flooring - Hardwood
Kitchen Flooring - Hardwood, Window(s) - Bay/Bow/Box, Dining Area, Pantry, Countertops - Stone/Granite/Solid, Countertops - Upgraded, Kitchen Island, Breakfast Bar / Nook, Cabinets - Upgraded, Recessed Lighting, Remodeled, Stainless Steel Appliances
Interior
Interior Features Game Room, Mud Room
Heating Central, Baseboard, Oil, Active Solar, Solar
Cooling Wall Unit(s)
Flooring Wood, Flooring - Wall to Wall Carpet, Flooring - Stone/Ceramic Tile
Fireplaces Number 2
Fireplaces Type Family Room, Living Room
Appliance Tank Water Heater
Laundry Remodeled, Second Floor
Exterior
Exterior Feature Professional Landscaping, Decorative Lighting, Garden
Garage Spaces 2.0
Fence Fenced/Enclosed, Fenced
Pool In Ground, Pool - Inground Heated
Community Features Public Transportation, Shopping, Pool, Park, Walk/Jog Trails, Private School, Public School, T-Station
View Y/N Yes
View Scenic View(s)
Roof Type Shingle
Total Parking Spaces 8
Garage Yes
Private Pool true
Building
Lot Description Wooded
Foundation Concrete Perimeter
Sewer Public Sewer
Water Public
Architectural Style Colonial
Read Less
Want to know what your home might be worth? Contact us for a FREE valuation!

Our team is ready to help you sell your home for the highest possible price ASAP
Bought with John F. Cusack Jr. • Cusack & Doherty Realty Group
GET MORE INFORMATION




