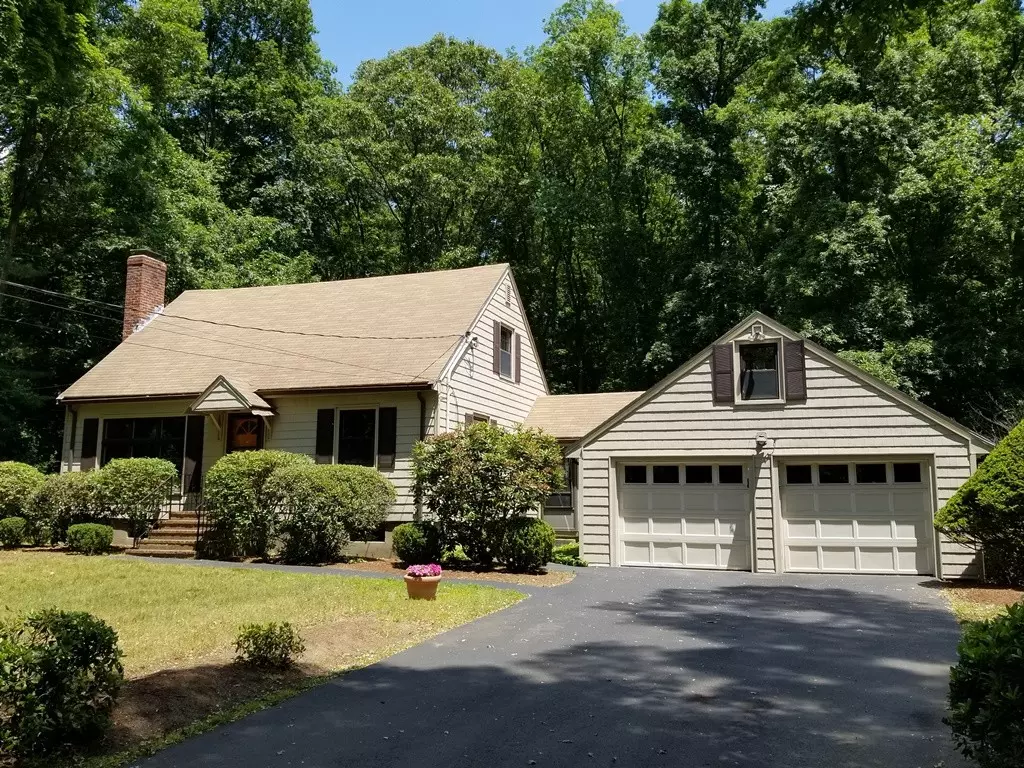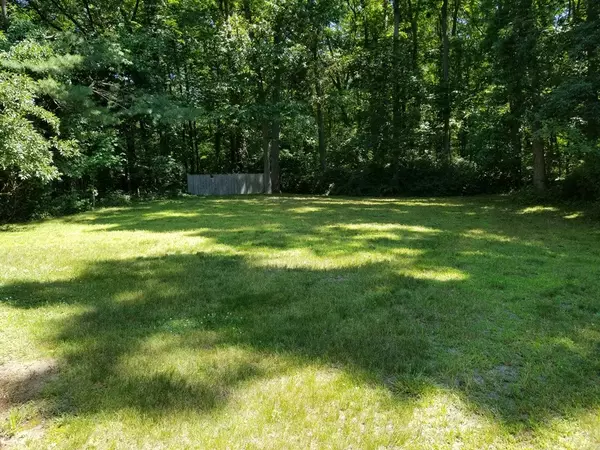$395,000
$374,900
5.4%For more information regarding the value of a property, please contact us for a free consultation.
14 Longhill Rd Ashland, MA 01721
3 Beds
1.5 Baths
1,456 SqFt
Key Details
Sold Price $395,000
Property Type Single Family Home
Sub Type Single Family Residence
Listing Status Sold
Purchase Type For Sale
Square Footage 1,456 sqft
Price per Sqft $271
MLS Listing ID 72351163
Sold Date 08/08/18
Style Cape
Bedrooms 3
Full Baths 1
Half Baths 1
HOA Y/N false
Year Built 1950
Annual Tax Amount $5,825
Tax Year 2018
Lot Size 0.580 Acres
Acres 0.58
Property Description
What more could you ask for at this price point?! This 3 bedroom home has so much potential. First of all, it is located in a great neighborhood and close to everything! Set on a beautiful, flat lot with a big backyard. The home has a TWO car attached garage with a storage area above and an enclosed breezeway. Hardwood floors through out the 1st and 2nd floors, spacious living room with big windows and a fireplace. The kitchen has updated cabinets and corian counter tops. Large master bedroom on the 2nd floor. Low maintenance vinyl siding.
Location
State MA
County Middlesex
Direction Eliot Street to Longhill or Cedar Street to Longhill
Rooms
Basement Full
Primary Bedroom Level Second
Dining Room Flooring - Hardwood
Kitchen Flooring - Laminate, Countertops - Stone/Granite/Solid
Interior
Heating Forced Air, Oil
Cooling None
Flooring Hardwood
Fireplaces Number 1
Fireplaces Type Living Room
Appliance Range, Dishwasher, Microwave, Refrigerator, Oil Water Heater
Laundry In Basement
Exterior
Garage Spaces 2.0
Community Features Public Transportation, Shopping, Park, Highway Access, House of Worship, Public School, T-Station
Total Parking Spaces 2
Garage Yes
Building
Lot Description Wooded
Foundation Concrete Perimeter
Sewer Public Sewer
Water Public
Architectural Style Cape
Schools
Elementary Schools Warren/Mindess
Middle Schools Ashland Middle
High Schools Ashland High
Read Less
Want to know what your home might be worth? Contact us for a FREE valuation!

Our team is ready to help you sell your home for the highest possible price ASAP
Bought with The Hollows Group • Keller Williams Realty Boston Northwest
GET MORE INFORMATION




