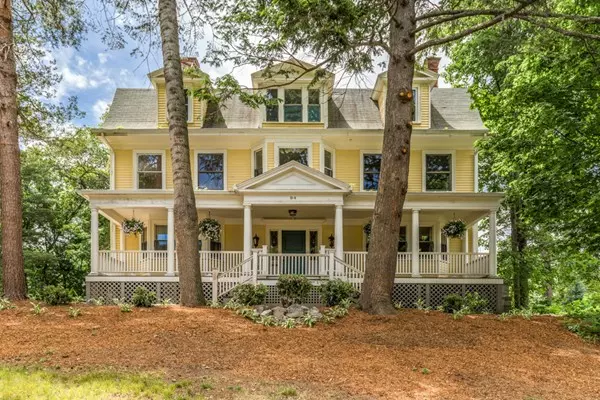$1,104,000
$1,099,000
0.5%For more information regarding the value of a property, please contact us for a free consultation.
94 N Cedar Park Melrose, MA 02176
8 Beds
4 Baths
4,161 SqFt
Key Details
Sold Price $1,104,000
Property Type Single Family Home
Sub Type Single Family Residence
Listing Status Sold
Purchase Type For Sale
Square Footage 4,161 sqft
Price per Sqft $265
MLS Listing ID 72351283
Sold Date 08/21/18
Style Colonial, Gambrel /Dutch
Bedrooms 8
Full Baths 4
HOA Y/N false
Year Built 1900
Annual Tax Amount $8,470
Tax Year 2018
Lot Size 0.820 Acres
Acres 0.82
Property Description
We are delighted to offer to you this quintessential estate home, majestically positioned on a wooded lot in the much desired Cedar Park area. Awash with high quality century-era details including period moldings, stained glass, a bridal staircase & balustrade, 4 fireplaces, and built-ins in nearly every room. This home welcomes many styles of living – there are multiple spaces for an at-home office, au-pair or extended family quarters, and an area perfect for gaming and/or billiards room. You'll love the 2 stairways, 4 bathrooms. ample amount of closets, storage and parking. Relax on the front porch or lounge on the private rear deck. The recent kitchen renovation included new cabinetry, professional stove, custom tiled back splash and butler's pantry w/ sink. Location is tops – the large tranquil lot is in a secluded neighborhood, yet just a minute to the commuter rail, and just outside of Melrose's quaint downtown shops & restaurants. This one is worth taking the time to look!
Location
State MA
County Middlesex
Zoning URA
Direction West Emerson to North Cedar
Rooms
Family Room Closet/Cabinets - Custom Built, Flooring - Hardwood, Wainscoting
Basement Full
Primary Bedroom Level Second
Dining Room Closet/Cabinets - Custom Built, Flooring - Hardwood, Chair Rail, Wainscoting
Kitchen Flooring - Hardwood, Window(s) - Picture, Dining Area, Pantry, Countertops - Stone/Granite/Solid, Cabinets - Upgraded, Cable Hookup, Deck - Exterior, Recessed Lighting, Remodeled
Interior
Interior Features Closet, Bathroom - Full, Bathroom - Tiled With Tub, Closet - Walk-in, Ceiling - Beamed, Bedroom, Bathroom, Bonus Room, Foyer, Home Office, Play Room, Laundry Chute
Heating Baseboard
Cooling Window Unit(s)
Flooring Wood, Flooring - Hardwood, Flooring - Stone/Ceramic Tile, Flooring - Wood
Fireplaces Number 4
Fireplaces Type Dining Room, Family Room, Living Room, Master Bedroom
Appliance Range, Dishwasher, Disposal, Refrigerator, Electric Water Heater, Utility Connections for Electric Range, Utility Connections for Electric Oven
Laundry First Floor
Exterior
Exterior Feature Rain Gutters, Storage, Garden
Community Features Public Transportation, Shopping, Park, Golf, Medical Facility, Highway Access, House of Worship, Public School, T-Station
Utilities Available for Electric Range, for Electric Oven
Roof Type Shingle
Total Parking Spaces 8
Garage Yes
Building
Lot Description Wooded, Sloped
Foundation Stone
Sewer Public Sewer
Water Public
Architectural Style Colonial, Gambrel /Dutch
Schools
Elementary Schools Melrose
Middle Schools Mvmms
High Schools Melrose High
Others
Senior Community false
Read Less
Want to know what your home might be worth? Contact us for a FREE valuation!

Our team is ready to help you sell your home for the highest possible price ASAP
Bought with Vasia Kalaras • Bean Group
GET MORE INFORMATION




