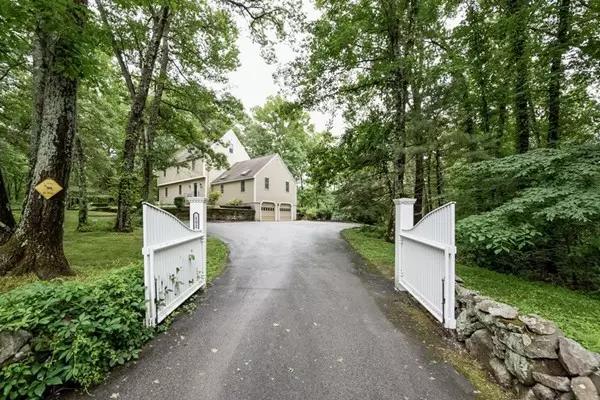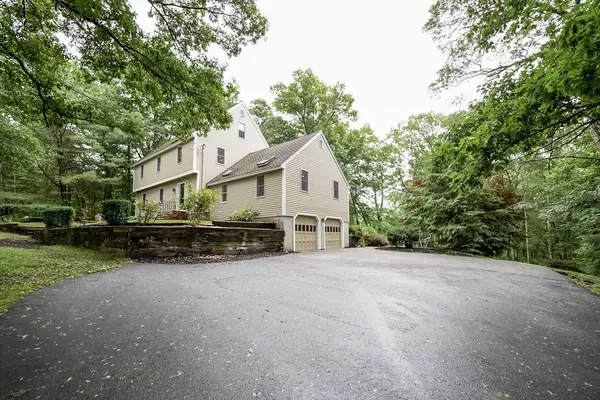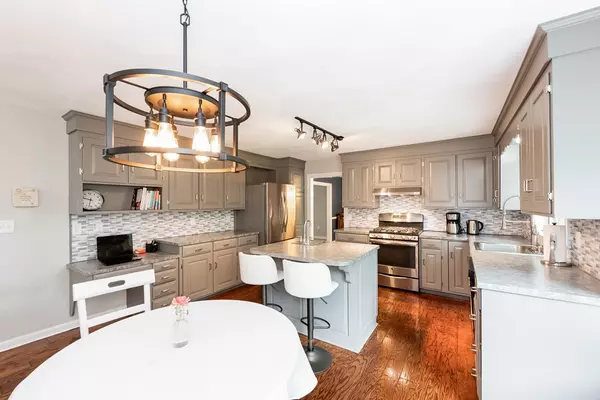$553,900
$579,000
4.3%For more information regarding the value of a property, please contact us for a free consultation.
102 Thurlow St Georgetown, MA 01833
3 Beds
2.5 Baths
3,130 SqFt
Key Details
Sold Price $553,900
Property Type Single Family Home
Sub Type Single Family Residence
Listing Status Sold
Purchase Type For Sale
Square Footage 3,130 sqft
Price per Sqft $176
MLS Listing ID 72353709
Sold Date 09/28/18
Style Colonial
Bedrooms 3
Full Baths 2
Half Baths 1
Year Built 1985
Annual Tax Amount $9,617
Tax Year 2018
Lot Size 1.020 Acres
Acres 1.02
Property Description
Through the white gates and stone walls awaits a 3 bedroom, 2 1/2 bath colonial on a private acre of lawn and mature trees. Newly painted inside and out, this home offers ample space for entertaining. Gathering spaces include; large, fireplaced living room, sun-filled family room and 3rd floor game/crafting room. Eat in kitchen with large bay window to take advantage of the backyard view. Island with prep sink and room for barstools. Newly refinished kitchen and living room floors and new vanities in second floor bathrooms. Enjoy the ease of a first floor laundry room. 2 car garage and unfinished basement which offers plenty of storage space. Move in ready!
Location
State MA
County Essex
Zoning RB
Direction North Street to Thurlow Street
Rooms
Family Room Skylight, Ceiling Fan(s), Flooring - Wood
Basement Full, Interior Entry, Garage Access, Concrete, Unfinished
Primary Bedroom Level Second
Dining Room Flooring - Wood, Chair Rail, Exterior Access
Kitchen Flooring - Wood, Window(s) - Bay/Bow/Box, Kitchen Island
Interior
Interior Features Office, Great Room
Heating Baseboard, Oil
Cooling None
Flooring Wood, Tile, Laminate, Flooring - Wall to Wall Carpet
Fireplaces Number 1
Fireplaces Type Living Room
Appliance Range, Dishwasher, Refrigerator, Tank Water Heater, Utility Connections for Gas Range, Utility Connections for Electric Dryer
Laundry First Floor, Washer Hookup
Exterior
Exterior Feature Sprinkler System
Garage Spaces 2.0
Community Features Shopping, Park, Stable(s), Golf, Highway Access, House of Worship, Public School
Utilities Available for Gas Range, for Electric Dryer, Washer Hookup
Roof Type Shingle
Total Parking Spaces 6
Garage Yes
Building
Lot Description Wooded
Foundation Concrete Perimeter
Sewer Private Sewer
Water Public
Architectural Style Colonial
Schools
Elementary Schools Penn Brook
Middle Schools Gmhs
High Schools Gmhs
Others
Acceptable Financing Contract
Listing Terms Contract
Read Less
Want to know what your home might be worth? Contact us for a FREE valuation!

Our team is ready to help you sell your home for the highest possible price ASAP
Bought with Robert Del Greco • Keller Williams Realty Evolution
GET MORE INFORMATION




