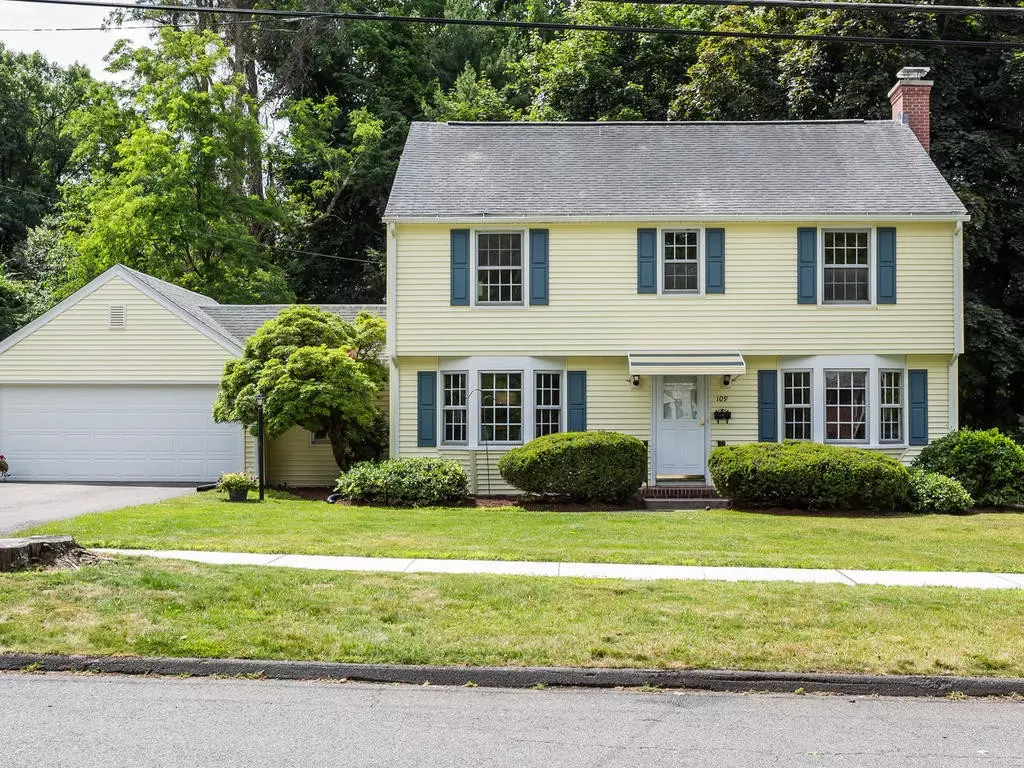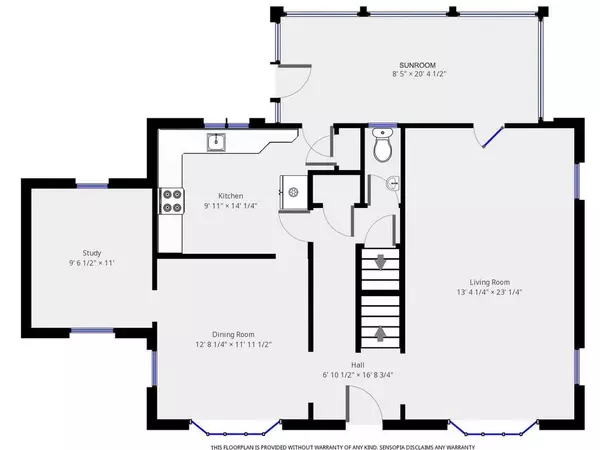$339,000
$339,000
For more information regarding the value of a property, please contact us for a free consultation.
109 Pleasantview Ave Longmeadow, MA 01106
3 Beds
2.5 Baths
2,144 SqFt
Key Details
Sold Price $339,000
Property Type Single Family Home
Sub Type Single Family Residence
Listing Status Sold
Purchase Type For Sale
Square Footage 2,144 sqft
Price per Sqft $158
MLS Listing ID 72354022
Sold Date 08/08/18
Style Colonial
Bedrooms 3
Full Baths 2
Half Baths 1
Year Built 1946
Annual Tax Amount $6,690
Tax Year 2017
Lot Size 0.490 Acres
Acres 0.49
Property Description
Classic 3 BR, 2.5 BA Colonial awaits you on a quiet popular street. Recently updated and beautifully done, all refinished hardwood floors and new paints in neutral tones. Gracious entry hall with center hall opens to an inviting front to back living room with charming fireplace (chimney rebuilt), bow window & exterior door lead to a serene screened in porch. The dining room with bow window leads to a great home office with built-in cabinetry. Updated kitchen with granite counter tops, SS appliances, wood floors, window to backyard, door to porch, & 1/2 bath in hall complete the 1st floor. Upstairs you'll find a spacious Master w/ two closets & full bath w/ access to the walk-up attic. Two additional bedrooms and updated family bath complete the 2nd floor. The finished lower makes a great family room w/ new carpet, paint & recessed lighting, and walkout to backyard. Other features include a C-Vac, C-Air, Gas BBHW, new 100 Amp panel, 2 car garage, and best of all it's move-in ready!
Location
State MA
County Hampden
Zoning RA1
Direction Longmeadow St to Pleasantview Ave.
Rooms
Family Room Flooring - Wall to Wall Carpet, Recessed Lighting
Basement Full, Partially Finished, Walk-Out Access, Interior Entry, Concrete
Primary Bedroom Level Second
Dining Room Flooring - Hardwood, Window(s) - Bay/Bow/Box
Kitchen Flooring - Hardwood, Countertops - Stone/Granite/Solid, Exterior Access, Stainless Steel Appliances, Wainscoting
Interior
Interior Features Closet/Cabinets - Custom Built, Office, Central Vacuum
Heating Baseboard, Natural Gas
Cooling Central Air
Flooring Wood, Tile, Carpet, Concrete, Hardwood, Flooring - Hardwood
Fireplaces Number 1
Fireplaces Type Living Room
Appliance Range, Dishwasher, Disposal, Refrigerator, Washer, Dryer, Vacuum System, Gas Water Heater, Tank Water Heaterless, Utility Connections for Gas Range, Utility Connections for Electric Range, Utility Connections for Electric Dryer
Laundry Electric Dryer Hookup, Washer Hookup, In Basement
Exterior
Exterior Feature Rain Gutters
Garage Spaces 2.0
Community Features Public Transportation, Shopping, Pool, Tennis Court(s), Park, Walk/Jog Trails, Golf, Bike Path, Conservation Area, Highway Access, House of Worship, Marina, Private School, Public School, University, Sidewalks
Utilities Available for Gas Range, for Electric Range, for Electric Dryer, Washer Hookup
Roof Type Shingle
Total Parking Spaces 4
Garage Yes
Building
Lot Description Wooded
Foundation Other
Sewer Public Sewer
Water Public
Architectural Style Colonial
Schools
Elementary Schools Center School
Middle Schools Williams
High Schools Lhs
Others
Acceptable Financing Contract
Listing Terms Contract
Read Less
Want to know what your home might be worth? Contact us for a FREE valuation!

Our team is ready to help you sell your home for the highest possible price ASAP
Bought with Jennifer Burritt • Keller Williams Realty
GET MORE INFORMATION




